$1,448,000
Available - For Sale
Listing ID: C8418776
1 Salinger Crt , Toronto, M2J 3R8, Ontario
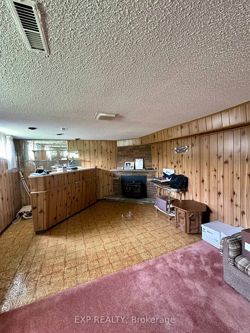
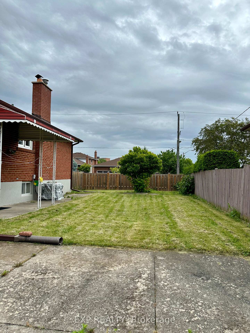
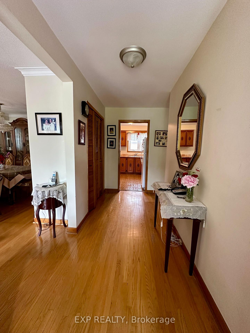
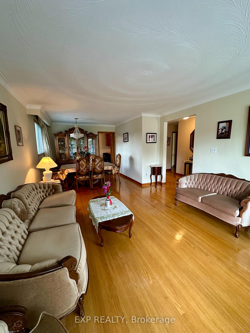
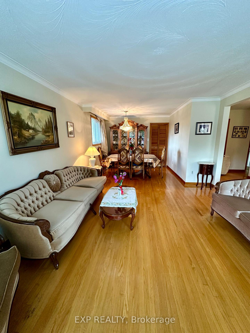
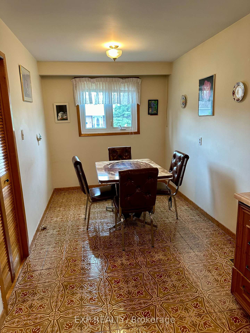
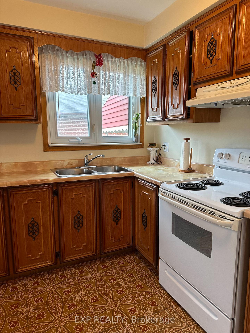
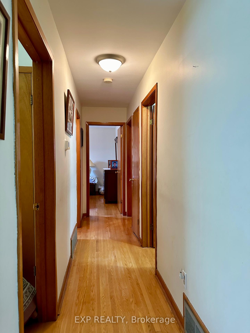
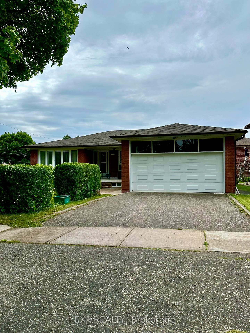
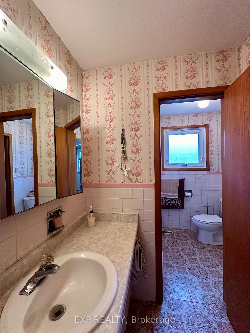
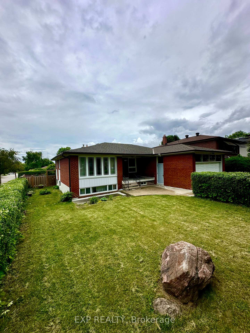
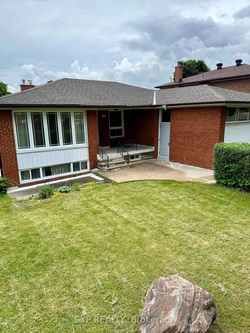
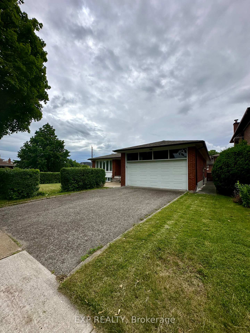
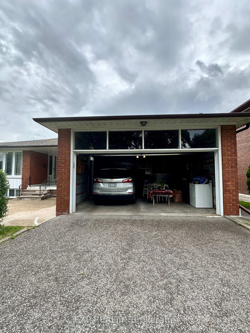
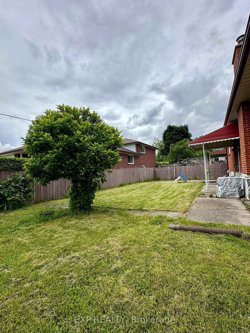
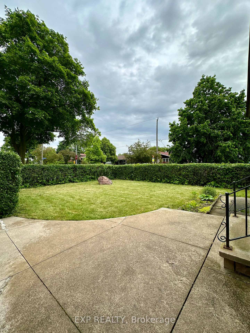
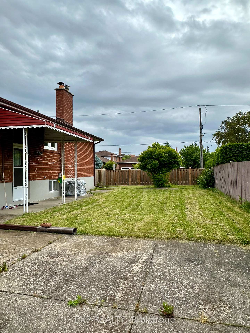
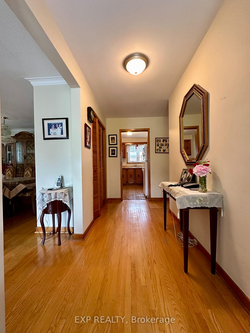
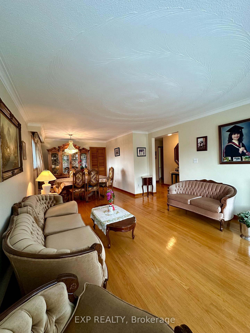
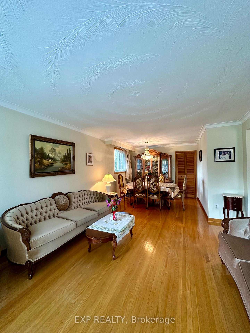
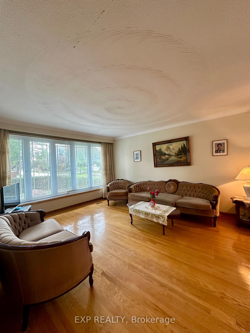
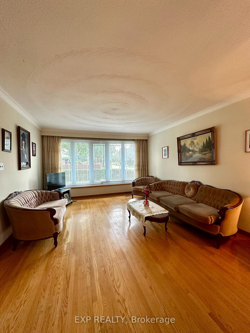
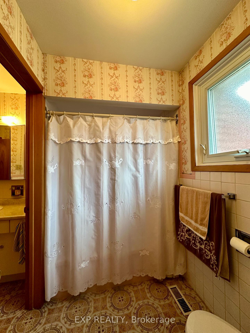
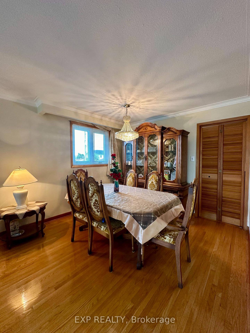
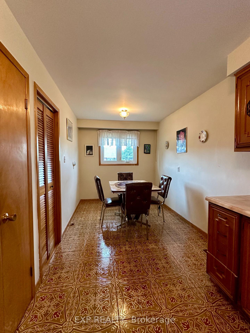
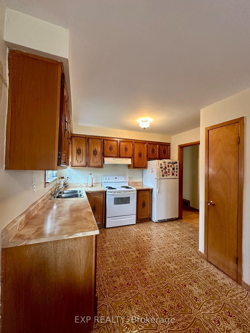
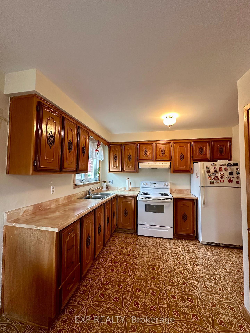
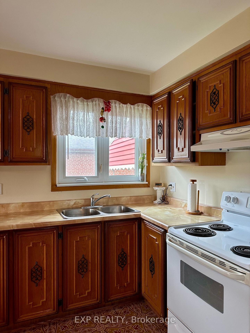
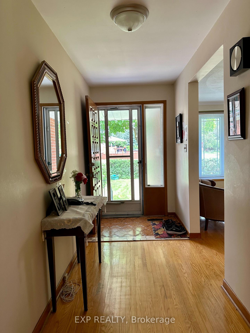
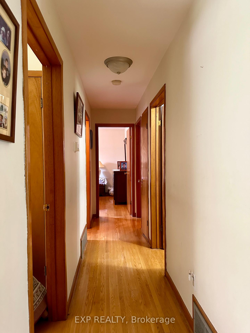
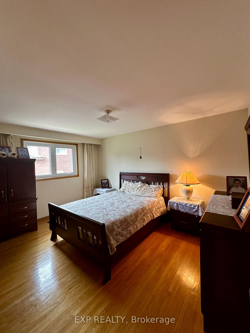
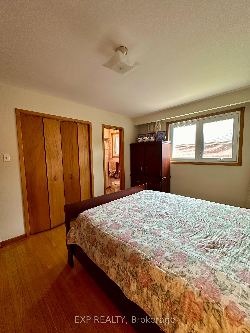
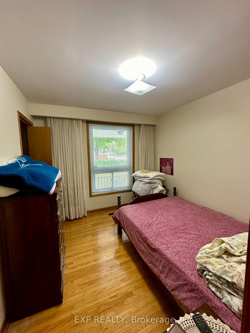
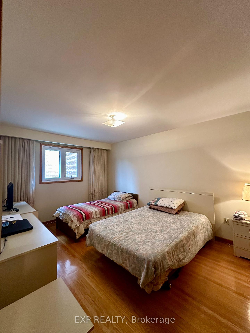
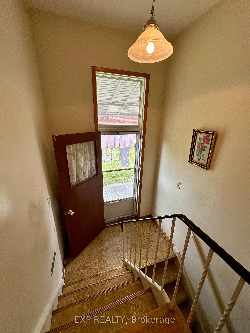
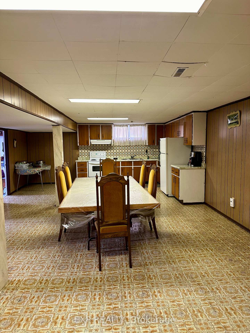
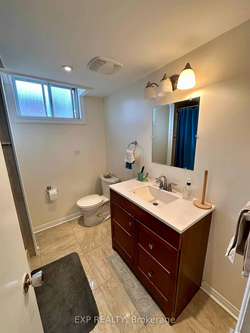
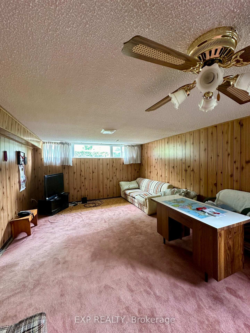






































| Welcome to this spacious detached bungalow situated on a 61ft lot on a quiet court location in the highly desirable Pleasant View neighbourhood! Lovingly maintained by the same family for 40 years. Large open concept living/dining excellent for entertaining family & friends. Large eat in kitchen with breakfast area ready for your renos. Three spacious bedrooms w/primary having semi ensuite access. Separate side entrance to big bright open concept basement with huge family room combined with kitchen. Separate laundry room & 3 piece bath. Massive Rec room with wet bar & brick fireplace. Can be converted to a very large basement apartment. Steps to schools and Pleasantview Community Centre & Arena, Fairview Mall Shopping Centre close by. Double car garage w/double private drive. Hedges provide privacy to the outdoor space front & back. Enjoy easy commuting with proximity to the DVP/404 and 401. Wonderful opportunity to move into a quiet cul de sac location & put all of your designer imagination into this amazing opportunity! |
| Price | $1,448,000 |
| Taxes: | $5900.00 |
| Address: | 1 Salinger Crt , Toronto, M2J 3R8, Ontario |
| Lot Size: | 61.00 x 97.45 (Feet) |
| Directions/Cross Streets: | Victoria Park/Huntingwood Ave |
| Rooms: | 6 |
| Rooms +: | 2 |
| Bedrooms: | 3 |
| Bedrooms +: | 1 |
| Kitchens: | 1 |
| Kitchens +: | 1 |
| Family Room: | N |
| Basement: | Finished, Sep Entrance |
| Property Type: | Detached |
| Style: | Bungalow |
| Exterior: | Brick |
| Garage Type: | Attached |
| (Parking/)Drive: | Pvt Double |
| Drive Parking Spaces: | 2 |
| Pool: | None |
| Fireplace/Stove: | Y |
| Heat Source: | Gas |
| Heat Type: | Forced Air |
| Central Air Conditioning: | Central Air |
| Laundry Level: | Lower |
| Sewers: | Sewers |
| Water: | Municipal |
$
%
Years
This calculator is for demonstration purposes only. Always consult a professional
financial advisor before making personal financial decisions.
| Although the information displayed is believed to be accurate, no warranties or representations are made of any kind. |
| EXP REALTY |
- Listing -1 of 0
|
|

Gurpreet Guru
Sales Representative
Dir:
289-923-0725
Bus:
905-239-8383
Fax:
416-298-8303
| Book Showing | Email a Friend |
Jump To:
At a Glance:
| Type: | Freehold - Detached |
| Area: | Toronto |
| Municipality: | Toronto |
| Neighbourhood: | Pleasant View |
| Style: | Bungalow |
| Lot Size: | 61.00 x 97.45(Feet) |
| Approximate Age: | |
| Tax: | $5,900 |
| Maintenance Fee: | $0 |
| Beds: | 3+1 |
| Baths: | 2 |
| Garage: | 0 |
| Fireplace: | Y |
| Air Conditioning: | |
| Pool: | None |
Locatin Map:
Payment Calculator:

Listing added to your favorite list
Looking for resale homes?

By agreeing to Terms of Use, you will have ability to search up to 247088 listings and access to richer information than found on REALTOR.ca through my website.


