$1,169,900
Available - For Sale
Listing ID: W11890737
1035 Southdown Rd , Unit 509, Mississauga, L5J 0A3, Ontario
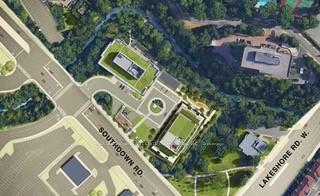
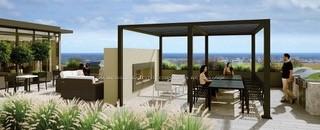
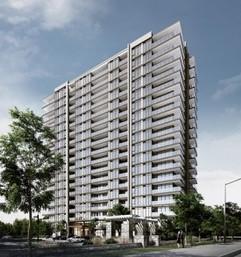
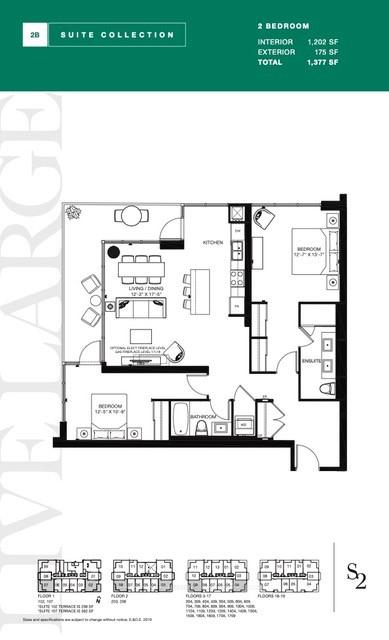
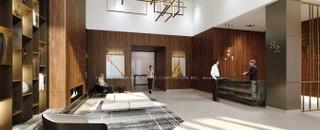





| Gorgeous SW 2 bdrm unit, over looking park, wrap around balcony w/2 walk outs, 9ft ceilings & open concept great room/kitchen.2 full baths including ensuite w/shower & double sinks. Floor to ceiling windows in every room with unobstructed views. Quartz counters & 5 appliances included. Tandem parking unit & locker are included in the price, EV charger available as an upgrade. Note that the 2 parking spaces are in Tandem not side by side. Quick walk to the Clarkson GO train, grocery store, restaurants, LCBO and Canadian Tire all within walking distance |
| Extras: Finishes to be selected by purchaser |
| Price | $1,169,900 |
| Taxes: | $0.00 |
| Maintenance Fee: | 841.10 |
| Address: | 1035 Southdown Rd , Unit 509, Mississauga, L5J 0A3, Ontario |
| Province/State: | Ontario |
| Condo Corporation No | TBD |
| Level | 05 |
| Unit No | 09 |
| Directions/Cross Streets: | Southdown Road & Lakeshore Blvd |
| Rooms: | 4 |
| Bedrooms: | 2 |
| Bedrooms +: | |
| Kitchens: | 1 |
| Family Room: | N |
| Basement: | None |
| Approximatly Age: | New |
| Property Type: | Condo Apt |
| Style: | Apartment |
| Exterior: | Brick, Stucco/Plaster |
| Garage Type: | Underground |
| Garage(/Parking)Space: | 2.00 |
| Drive Parking Spaces: | 0 |
| Park #1 | |
| Parking Type: | Owned |
| Exposure: | Sw |
| Balcony: | Open |
| Locker: | Owned |
| Pet Permited: | Restrict |
| Approximatly Age: | New |
| Approximatly Square Footage: | 1200-1399 |
| Building Amenities: | Exercise Room, Guest Suites, Indoor Pool, Party/Meeting Room, Rooftop Deck/Garden, Visitor Parking |
| Property Features: | Electric Car, Level, Park, Public Transit |
| Maintenance: | 841.10 |
| Water Included: | Y |
| Common Elements Included: | Y |
| Parking Included: | Y |
| Building Insurance Included: | Y |
| Fireplace/Stove: | N |
| Heat Source: | Electric |
| Heat Type: | Heat Pump |
| Central Air Conditioning: | Central Air |
| Laundry Level: | Main |
| Elevator Lift: | Y |
$
%
Years
This calculator is for demonstration purposes only. Always consult a professional
financial advisor before making personal financial decisions.
| Although the information displayed is believed to be accurate, no warranties or representations are made of any kind. |
| PMA BRETHOUR REAL ESTATE CORPORATION INC. |
- Listing -1 of 0
|
|

Gurpreet Guru
Sales Representative
Dir:
289-923-0725
Bus:
905-239-8383
Fax:
416-298-8303
| Book Showing | Email a Friend |
Jump To:
At a Glance:
| Type: | Condo - Condo Apt |
| Area: | Peel |
| Municipality: | Mississauga |
| Neighbourhood: | Clarkson |
| Style: | Apartment |
| Lot Size: | x () |
| Approximate Age: | New |
| Tax: | $0 |
| Maintenance Fee: | $841.1 |
| Beds: | 2 |
| Baths: | 2 |
| Garage: | 2 |
| Fireplace: | N |
| Air Conditioning: | |
| Pool: |
Locatin Map:
Payment Calculator:

Listing added to your favorite list
Looking for resale homes?

By agreeing to Terms of Use, you will have ability to search up to 247088 listings and access to richer information than found on REALTOR.ca through my website.


