$549,900
Available - For Sale
Listing ID: E11890337
95 Wellington St , Unit 114, Clarington, L1C 5A1, Ontario
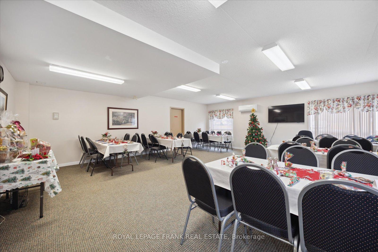
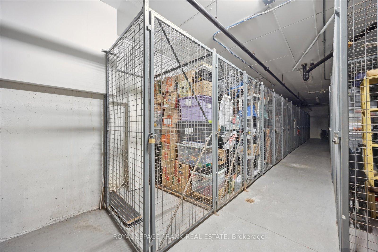
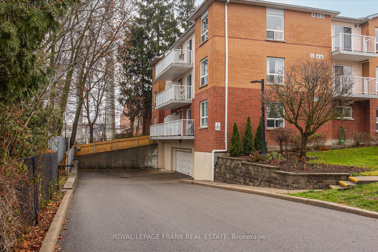
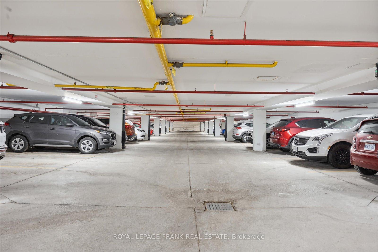
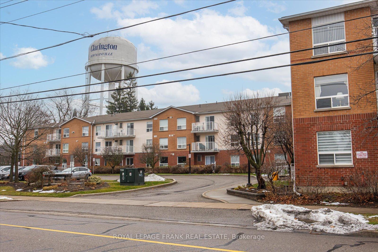
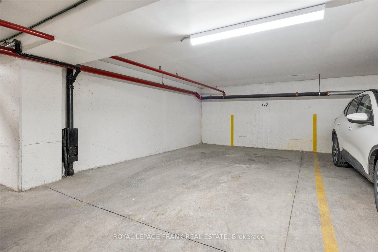
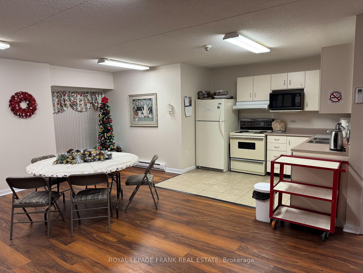
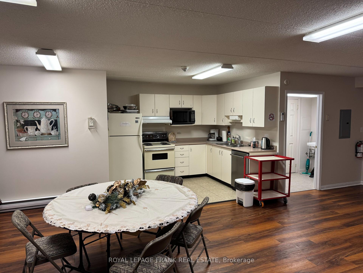
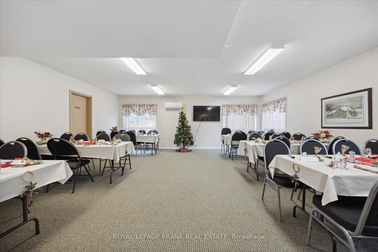
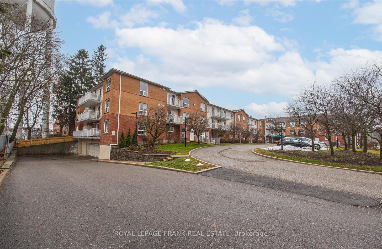
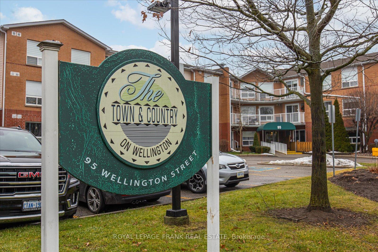
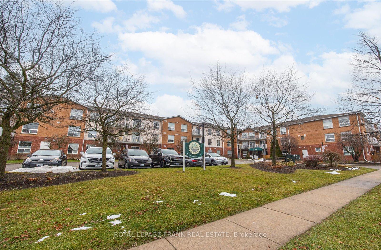

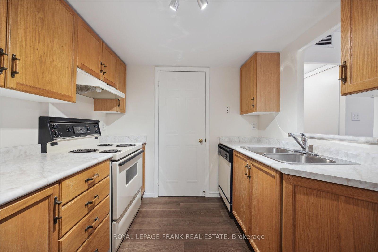
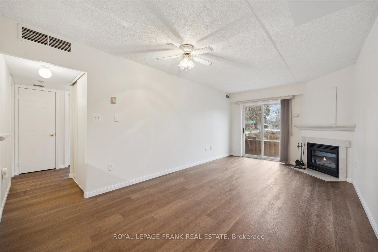
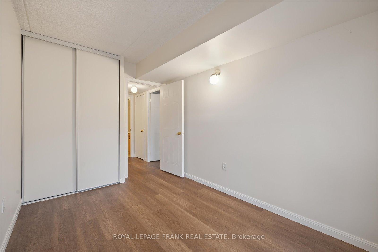
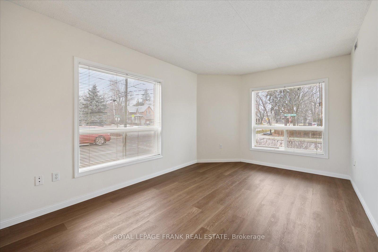

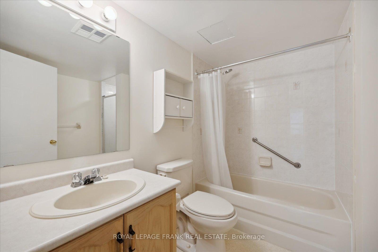
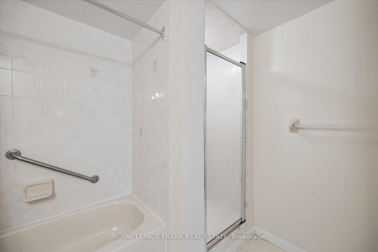
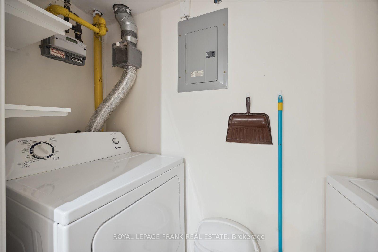
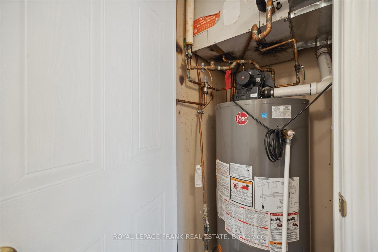
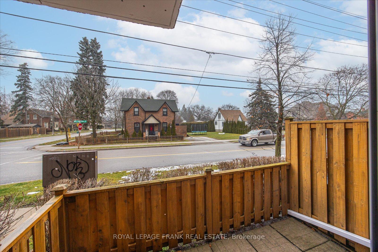
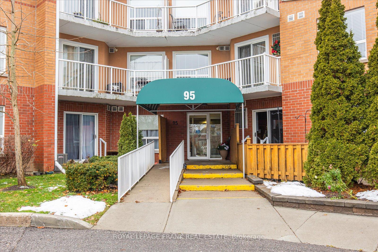
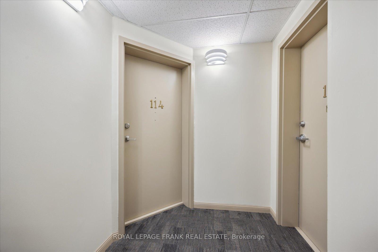
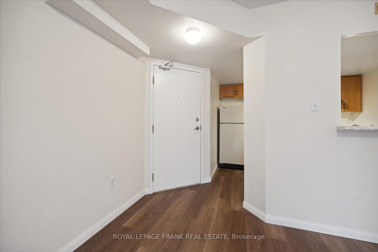
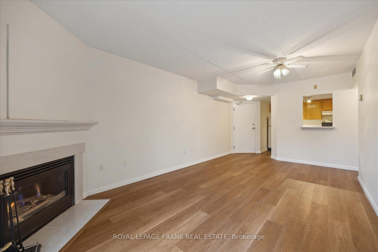
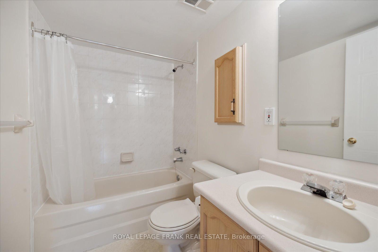
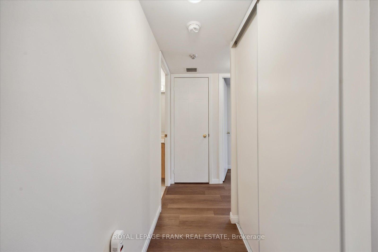
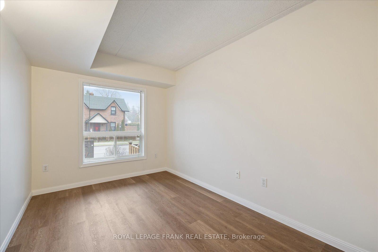
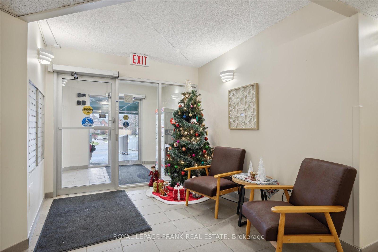
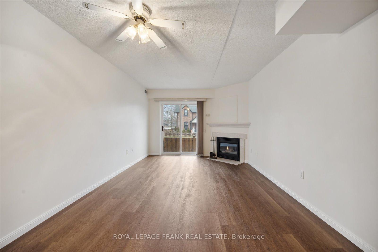
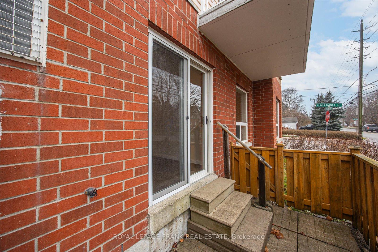
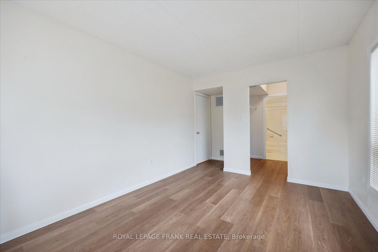
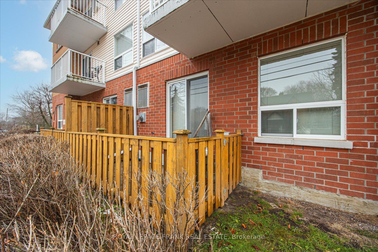
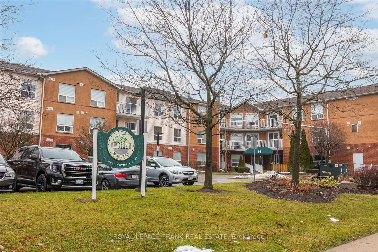
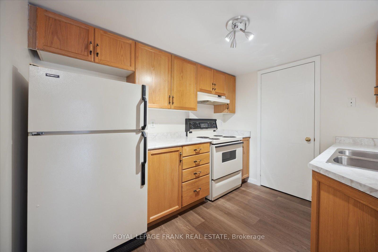
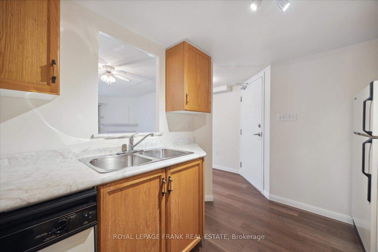






































| Rarely offered main floor two bedroom, two bathroom unit located in the sought after historic downtown Bowmanville. Take a short walk to a number of unique shops, eateries, and services - including public transit routes and library. Access nature at the nearby Bowmanville Valley and Creek, part of the Clarington Trails system. Cosy living room with gas fireplace and walkout to your private patio and well maintained grounds and gardens. Fully equipped kitchen with pass through to dining area. Large primary bedroom with double sided walk-through closet adjoining a 5-piece ensuite bathroom. Versatile second bedroom could be used as an office or den. Convenient in-suite laundry (washer and dryer) and 4-piece main bathroom finishes off this amazing condo. This suite has been freshly painted throughout and has new flooring. This clean and highly desired building offers a social party room and two elevators. Condo fees include underground parking, individual storage locker, cable tv, and water. Make this comfortable turn-key home yours today! |
| Price | $549,900 |
| Taxes: | $3253.79 |
| Maintenance Fee: | 613.06 |
| Address: | 95 Wellington St , Unit 114, Clarington, L1C 5A1, Ontario |
| Province/State: | Ontario |
| Condo Corporation No | DCC |
| Level | 1 |
| Unit No | 114 |
| Locker No | 68 |
| Directions/Cross Streets: | Wellington/Temperance |
| Rooms: | 4 |
| Bedrooms: | 2 |
| Bedrooms +: | |
| Kitchens: | 1 |
| Family Room: | N |
| Basement: | None |
| Property Type: | Condo Apt |
| Style: | Apartment |
| Exterior: | Brick |
| Garage Type: | Underground |
| Garage(/Parking)Space: | 1.00 |
| Drive Parking Spaces: | 1 |
| Park #1 | |
| Parking Type: | Owned |
| Exposure: | N |
| Balcony: | Terr |
| Locker: | Owned |
| Pet Permited: | Restrict |
| Approximatly Square Footage: | 900-999 |
| Building Amenities: | Games Room, Party/Meeting Room, Visitor Parking |
| Maintenance: | 613.06 |
| Water Included: | Y |
| Cabel TV Included: | Y |
| Common Elements Included: | Y |
| Parking Included: | Y |
| Building Insurance Included: | Y |
| Fireplace/Stove: | Y |
| Heat Source: | Gas |
| Heat Type: | Forced Air |
| Central Air Conditioning: | Central Air |
| Elevator Lift: | Y |
$
%
Years
This calculator is for demonstration purposes only. Always consult a professional
financial advisor before making personal financial decisions.
| Although the information displayed is believed to be accurate, no warranties or representations are made of any kind. |
| ROYAL LEPAGE FRANK REAL ESTATE |
- Listing -1 of 0
|
|

Gurpreet Guru
Sales Representative
Dir:
289-923-0725
Bus:
905-239-8383
Fax:
416-298-8303
| Book Showing | Email a Friend |
Jump To:
At a Glance:
| Type: | Condo - Condo Apt |
| Area: | Durham |
| Municipality: | Clarington |
| Neighbourhood: | Bowmanville |
| Style: | Apartment |
| Lot Size: | x () |
| Approximate Age: | |
| Tax: | $3,253.79 |
| Maintenance Fee: | $613.06 |
| Beds: | 2 |
| Baths: | 2 |
| Garage: | 1 |
| Fireplace: | Y |
| Air Conditioning: | |
| Pool: |
Locatin Map:
Payment Calculator:

Listing added to your favorite list
Looking for resale homes?

By agreeing to Terms of Use, you will have ability to search up to 247088 listings and access to richer information than found on REALTOR.ca through my website.


