$5,500
Available - For Rent
Listing ID: C11890769
180 University Ave , Unit 3003, Toronto, M5H 0A2, Ontario
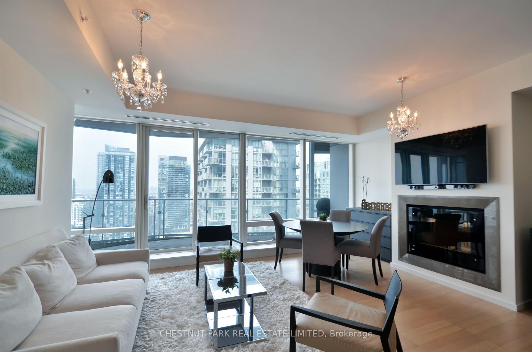
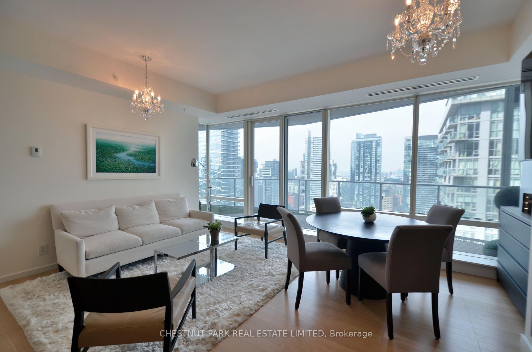
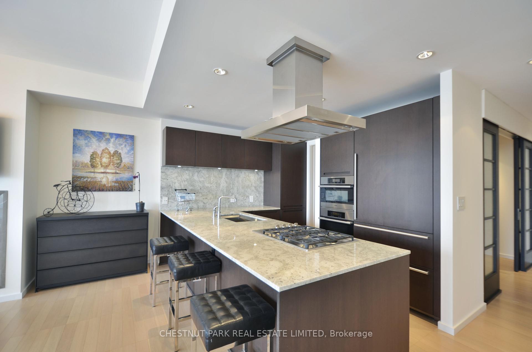
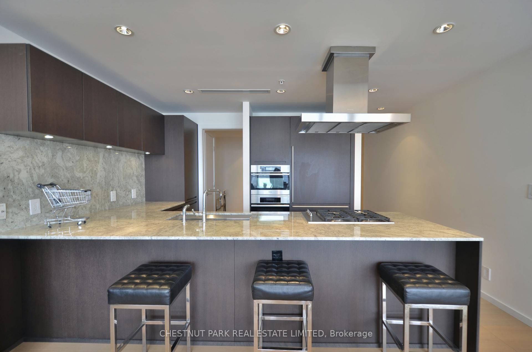
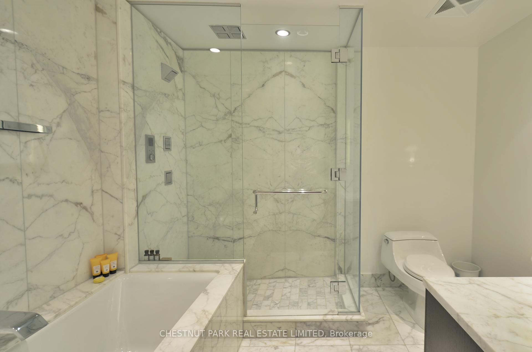
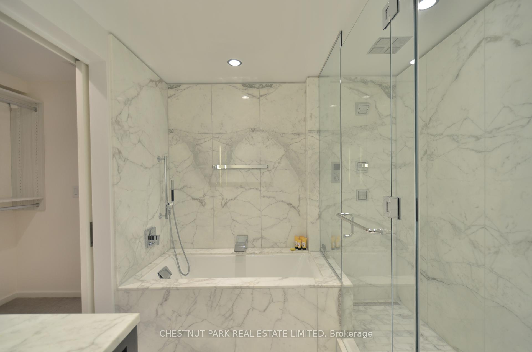
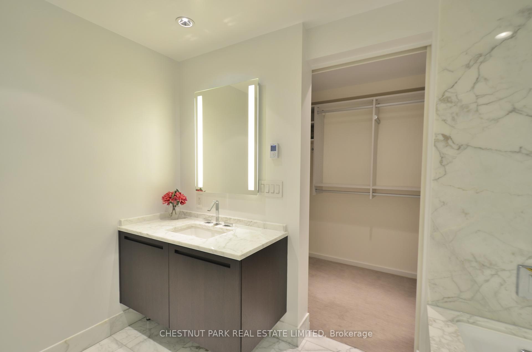
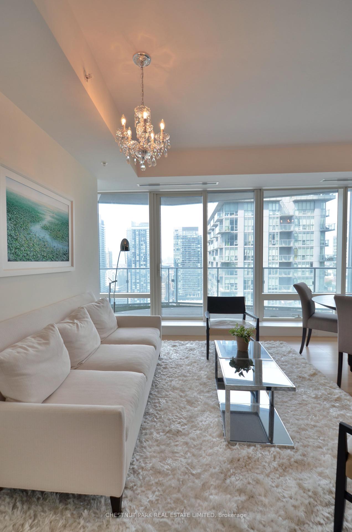
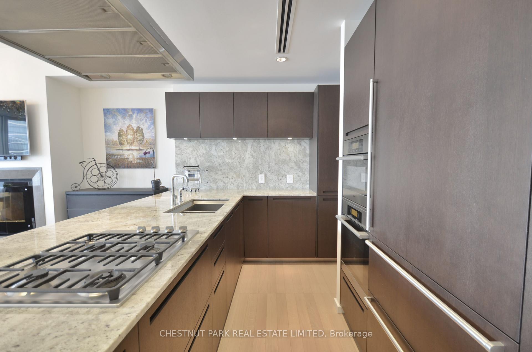
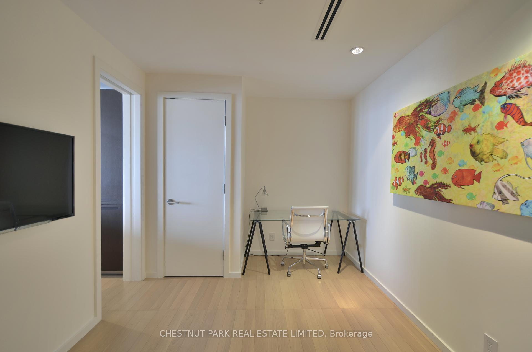
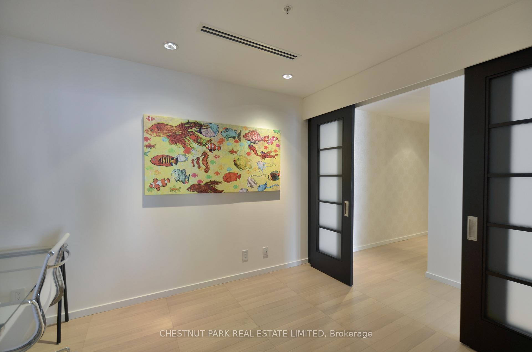
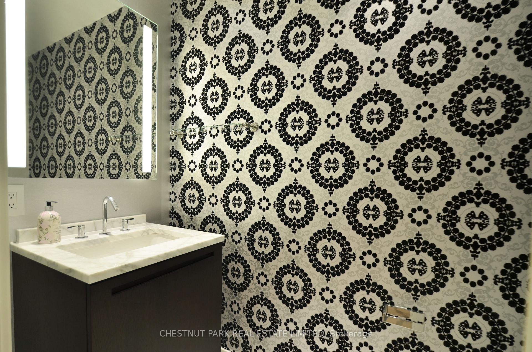
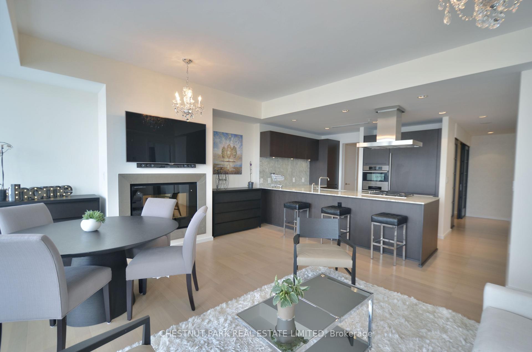
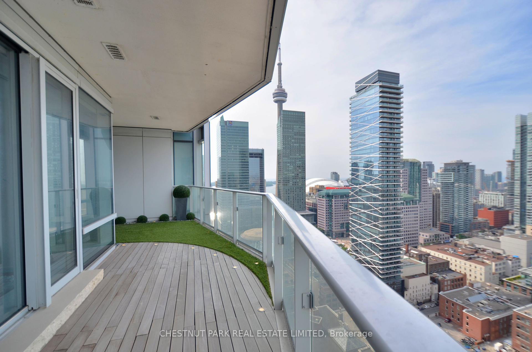

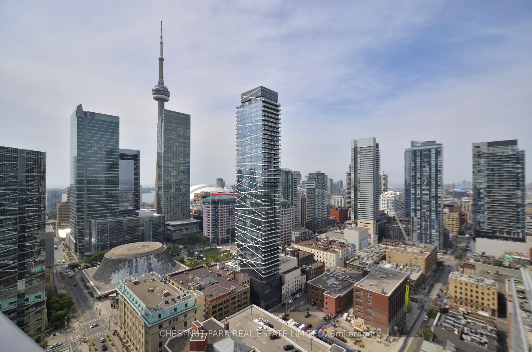
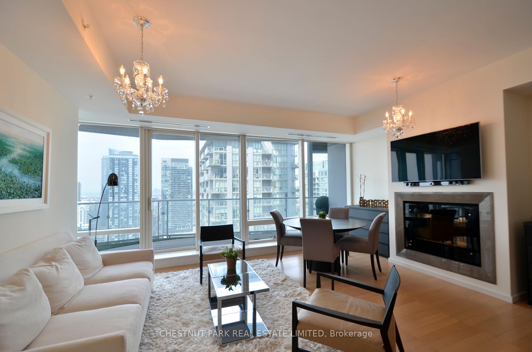
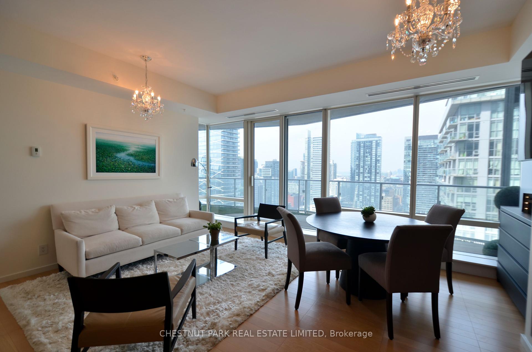

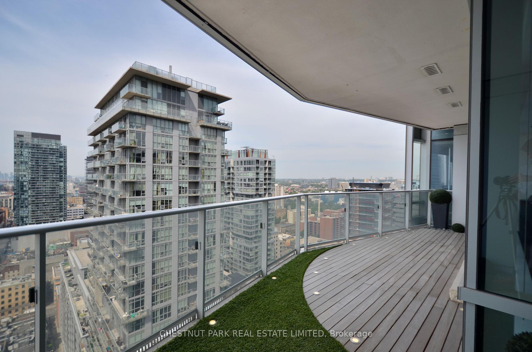
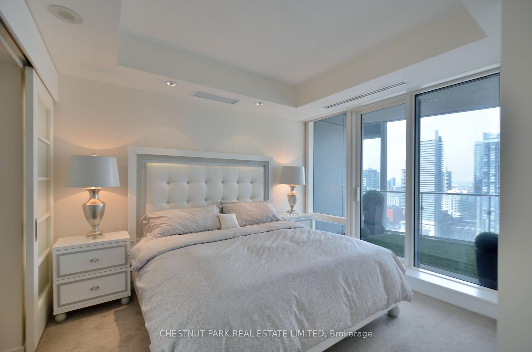
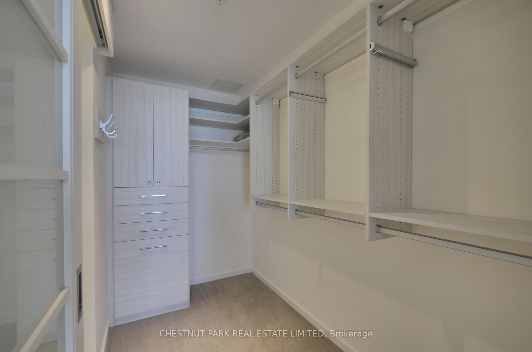






















| An impressive One-Bedroom plus Den suite above the Shangri-La Hotel, boasting 1,100 sq.ft. of sophisticated living space and an oversized West-facing balcony. Bask in bright, sun-filled views of the city, lake, and CN tower while enjoying your private outdoor oasis, complete with custom landscaping and wood finishes-a rare find in condo living. The Kitchen features Boffi of Italy cabinetry, Miele and SubZero appliances. The primary suite offers direct access to the balcony, a spacious walk-in closet with custom cabinetry, and a luxurious 4-piece marble ensuite. The versatile den provides endless possibilities, serving as a second bedroom, home office, or cozy family room. The flooring has been recently updated and now features a fresh, modern finish, offering a stylish upgrade from what is shown in the photos. Residents of Shangri-La benefit from unparalleled services and amenities, including 24-hour white-glove concierge service and security, valet parking (*pay-per-use), a state-of-the-art fitness center, indoor pool, hot tub, infrared sauna and steam rooms. |
| Extras: *Photos from previous listing* |
| Price | $5,500 |
| Address: | 180 University Ave , Unit 3003, Toronto, M5H 0A2, Ontario |
| Province/State: | Ontario |
| Condo Corporation No | TSCC |
| Level | 14 |
| Unit No | 03 |
| Directions/Cross Streets: | University and Adelaide |
| Rooms: | 4 |
| Bedrooms: | 1 |
| Bedrooms +: | 1 |
| Kitchens: | 1 |
| Family Room: | Y |
| Basement: | None |
| Furnished: | N |
| Property Type: | Condo Apt |
| Style: | Apartment |
| Exterior: | Other |
| Garage Type: | Underground |
| Garage(/Parking)Space: | 0.00 |
| Drive Parking Spaces: | 1 |
| Park #1 | |
| Parking Spot: | 47 |
| Parking Type: | Owned |
| Legal Description: | E |
| Exposure: | W |
| Balcony: | Open |
| Locker: | None |
| Pet Permited: | Restrict |
| Approximatly Square Footage: | 1000-1199 |
| Building Amenities: | Car Wash, Concierge, Gym, Indoor Pool, Sauna, Visitor Parking |
| Property Features: | Arts Centre, Hospital, Park, Public Transit |
| CAC Included: | Y |
| Water Included: | Y |
| Common Elements Included: | Y |
| Heat Included: | Y |
| Parking Included: | Y |
| Building Insurance Included: | Y |
| Fireplace/Stove: | Y |
| Heat Source: | Gas |
| Heat Type: | Forced Air |
| Central Air Conditioning: | Central Air |
| Although the information displayed is believed to be accurate, no warranties or representations are made of any kind. |
| CHESTNUT PARK REAL ESTATE LIMITED |
- Listing -1 of 0
|
|

Gurpreet Guru
Sales Representative
Dir:
289-923-0725
Bus:
905-239-8383
Fax:
416-298-8303
| Book Showing | Email a Friend |
Jump To:
At a Glance:
| Type: | Condo - Condo Apt |
| Area: | Toronto |
| Municipality: | Toronto |
| Neighbourhood: | Bay Street Corridor |
| Style: | Apartment |
| Lot Size: | x () |
| Approximate Age: | |
| Tax: | $0 |
| Maintenance Fee: | $0 |
| Beds: | 1+1 |
| Baths: | 2 |
| Garage: | 0 |
| Fireplace: | Y |
| Air Conditioning: | |
| Pool: |
Locatin Map:

Listing added to your favorite list
Looking for resale homes?

By agreeing to Terms of Use, you will have ability to search up to 247088 listings and access to richer information than found on REALTOR.ca through my website.


