$569,000
Available - For Sale
Listing ID: C11890480
99 The Donway West , Unit 304, Toronto, M3C 0N8, Ontario
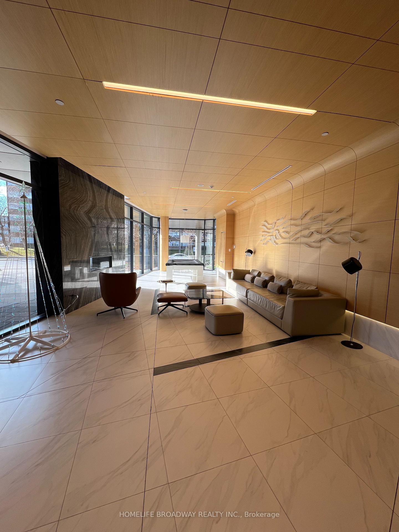
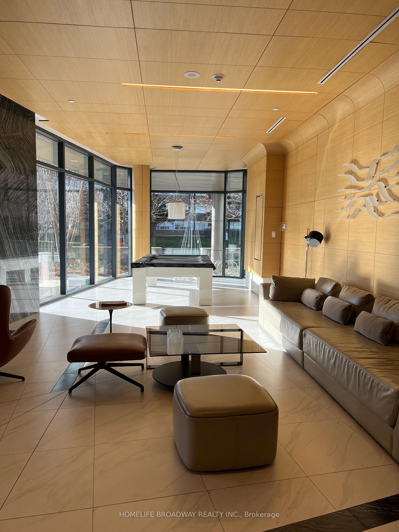
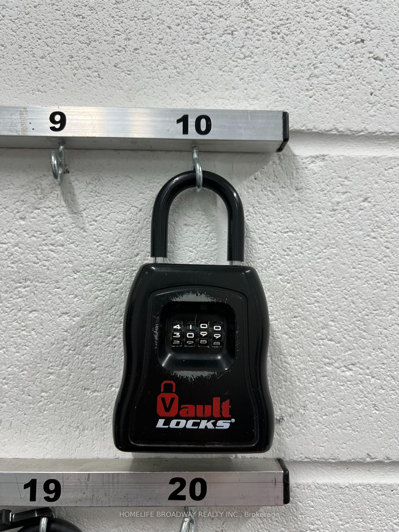
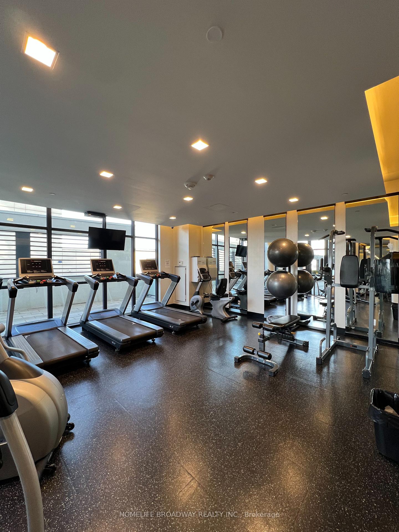
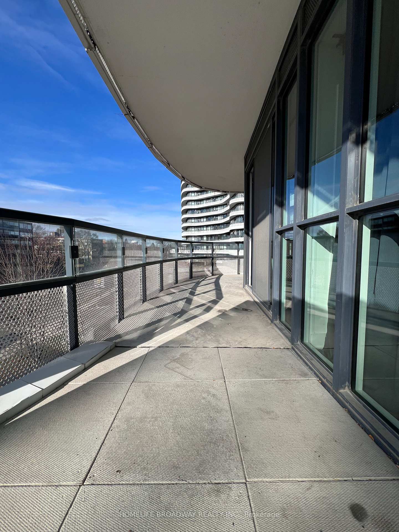
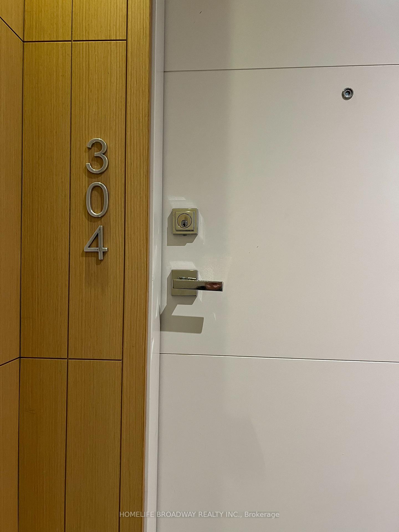
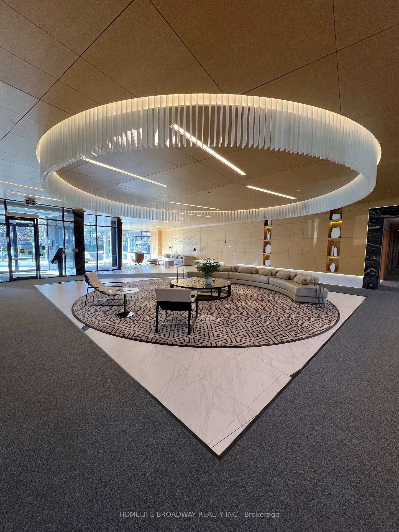
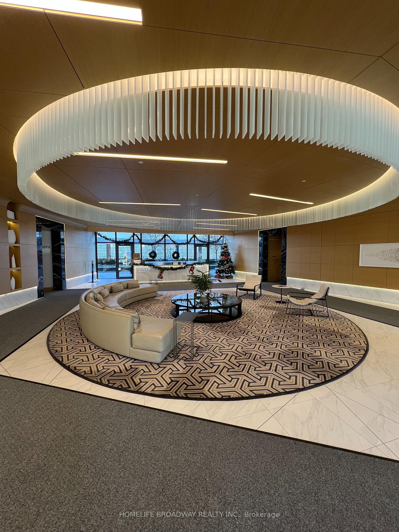
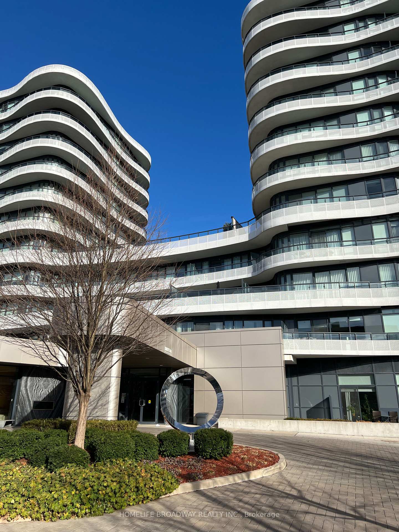
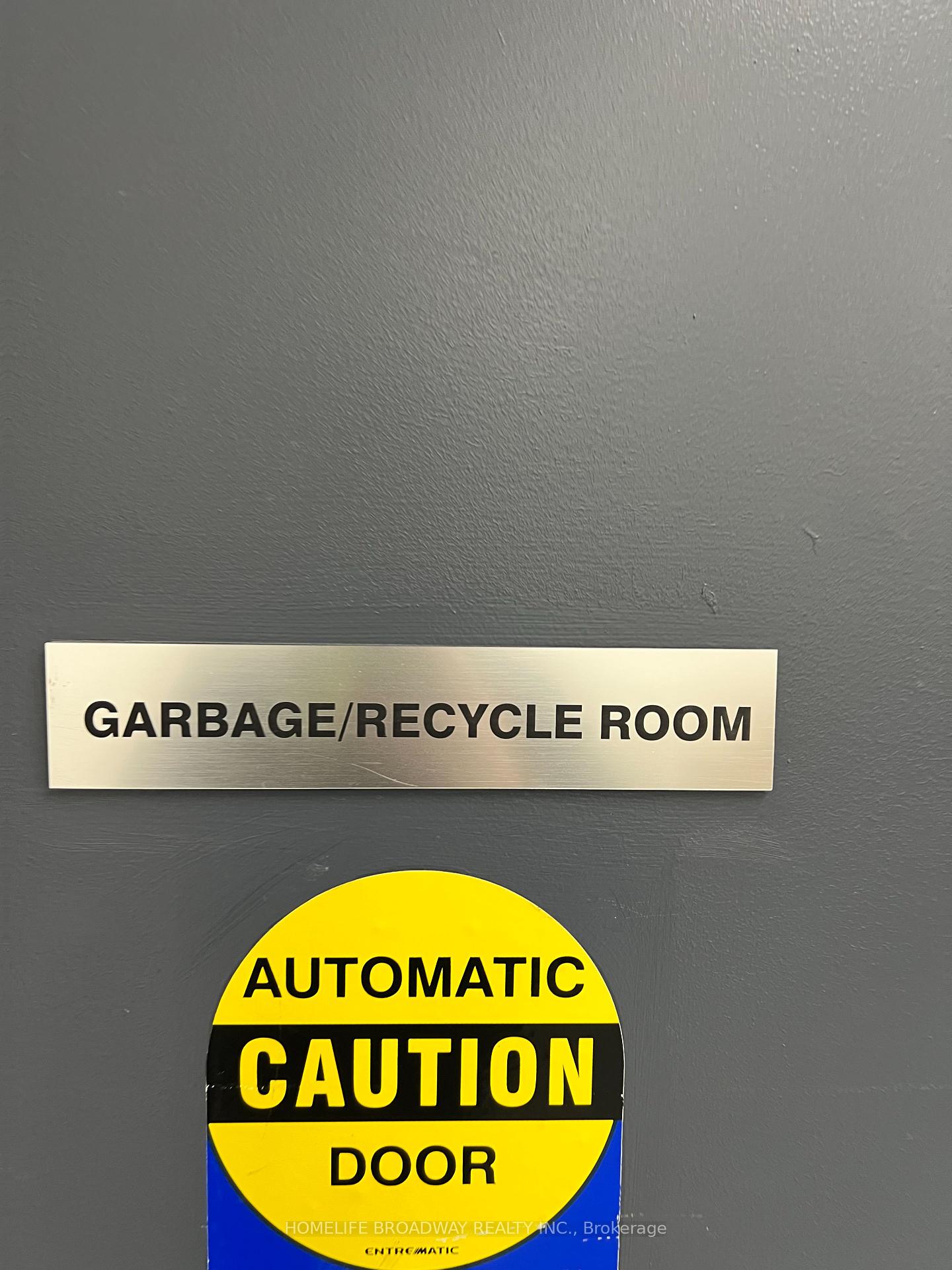
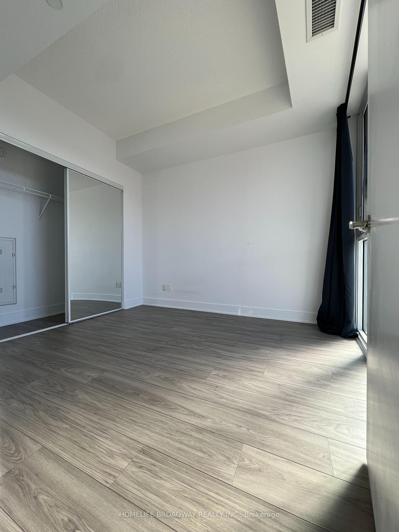
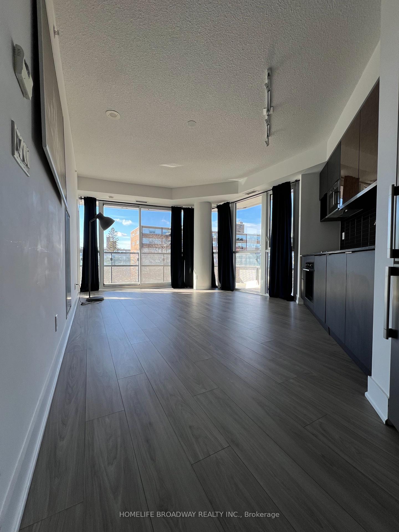
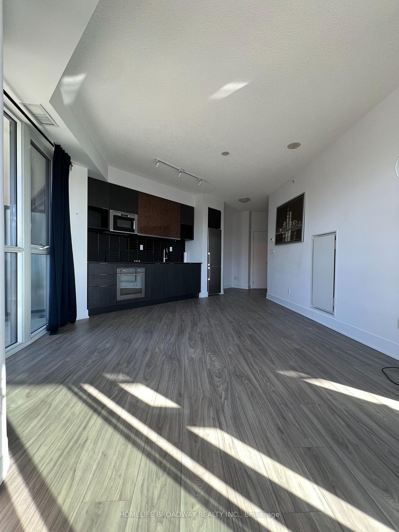
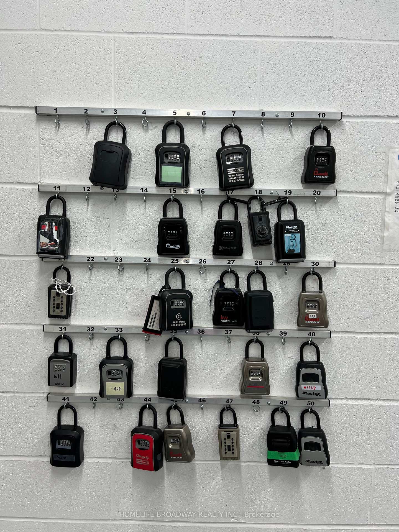
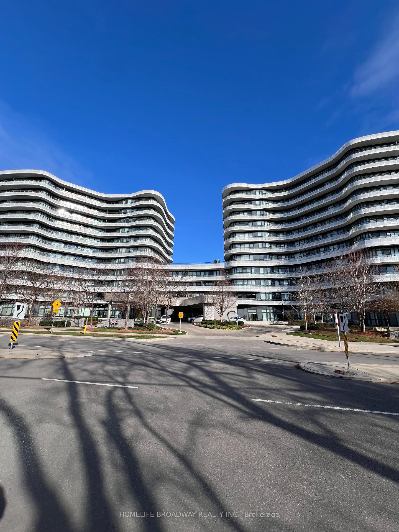
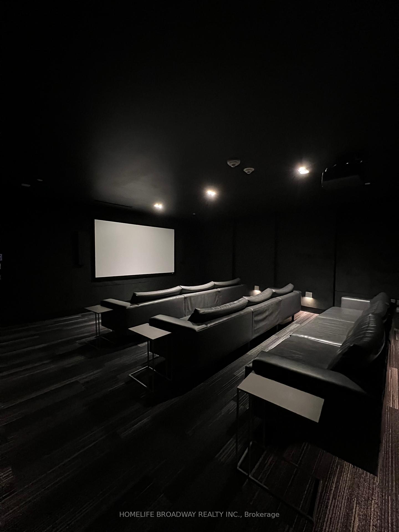
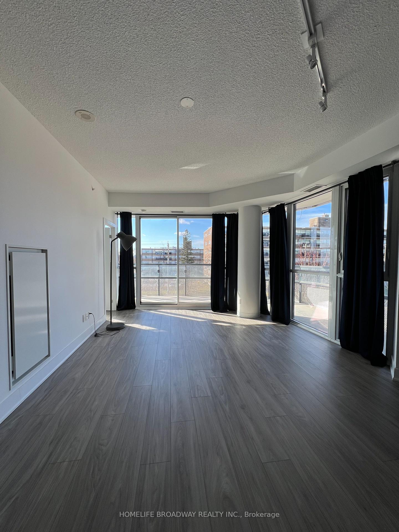
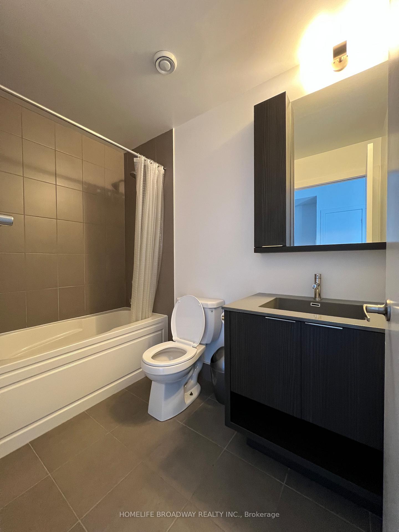


















| Welcome To FLAIRE Condo an exciting new concept in condo living in the heart of shops at Don Mills.Live where you shop, Dine and Play. Steps Away To Shops, Fine Dining Restaurants, Supermarkets,Entertainment And More. Featuring Engineered Laminate Flooring Throughout Foyer, Living, Dining,Kitchen, 9 Foot Ceiling In Living, Dining And Bedroom. Ceramic Tiles In Bathroom And Laundry. Don't Miss Your Chance To Own This Gem In A Vibrant Community! |
| Extras: Stainless Steel Refrigerator, Dishwasher With Paneled Front, Microwave, Drop-In Cooktop, Built-In Oven And Hood Fan. All Existing Windows Covers. All Existing Light Fixtures. |
| Price | $569,000 |
| Taxes: | $2374.76 |
| Maintenance Fee: | 540.16 |
| Address: | 99 The Donway West , Unit 304, Toronto, M3C 0N8, Ontario |
| Province/State: | Ontario |
| Condo Corporation No | TSCC |
| Level | 3 |
| Unit No | 4 |
| Directions/Cross Streets: | Don Mills/Lawrence Ave |
| Rooms: | 4 |
| Bedrooms: | 1 |
| Bedrooms +: | |
| Kitchens: | 1 |
| Family Room: | N |
| Basement: | None |
| Approximatly Age: | 6-10 |
| Property Type: | Condo Apt |
| Style: | Apartment |
| Exterior: | Concrete |
| Garage Type: | Underground |
| Garage(/Parking)Space: | 1.00 |
| Drive Parking Spaces: | 1 |
| Park #1 | |
| Parking Spot: | 58 |
| Parking Type: | Owned |
| Legal Description: | B |
| Exposure: | Sw |
| Balcony: | Open |
| Locker: | Owned |
| Pet Permited: | N |
| Retirement Home: | N |
| Approximatly Age: | 6-10 |
| Approximatly Square Footage: | 500-599 |
| Building Amenities: | Concierge, Exercise Room, Media Room, Party/Meeting Room, Visitor Parking |
| Property Features: | Library, Park, Public Transit |
| Maintenance: | 540.16 |
| CAC Included: | Y |
| Water Included: | Y |
| Common Elements Included: | Y |
| Heat Included: | Y |
| Parking Included: | Y |
| Building Insurance Included: | Y |
| Fireplace/Stove: | N |
| Heat Source: | Gas |
| Heat Type: | Forced Air |
| Central Air Conditioning: | Central Air |
| Laundry Level: | Main |
| Ensuite Laundry: | Y |
$
%
Years
This calculator is for demonstration purposes only. Always consult a professional
financial advisor before making personal financial decisions.
| Although the information displayed is believed to be accurate, no warranties or representations are made of any kind. |
| HOMELIFE BROADWAY REALTY INC. |
- Listing -1 of 0
|
|

Gurpreet Guru
Sales Representative
Dir:
289-923-0725
Bus:
905-239-8383
Fax:
416-298-8303
| Book Showing | Email a Friend |
Jump To:
At a Glance:
| Type: | Condo - Condo Apt |
| Area: | Toronto |
| Municipality: | Toronto |
| Neighbourhood: | Banbury-Don Mills |
| Style: | Apartment |
| Lot Size: | x () |
| Approximate Age: | 6-10 |
| Tax: | $2,374.76 |
| Maintenance Fee: | $540.16 |
| Beds: | 1 |
| Baths: | 1 |
| Garage: | 1 |
| Fireplace: | N |
| Air Conditioning: | |
| Pool: |
Locatin Map:
Payment Calculator:

Listing added to your favorite list
Looking for resale homes?

By agreeing to Terms of Use, you will have ability to search up to 247088 listings and access to richer information than found on REALTOR.ca through my website.


