$629,800
Available - For Sale
Listing ID: C11890239
8 Cumberland St , Unit 2201, Toronto, M4W 0B6, Ontario
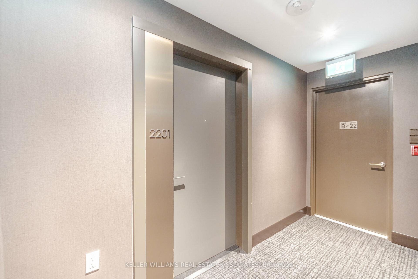
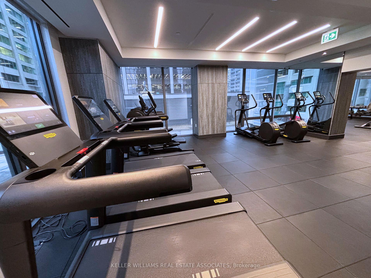
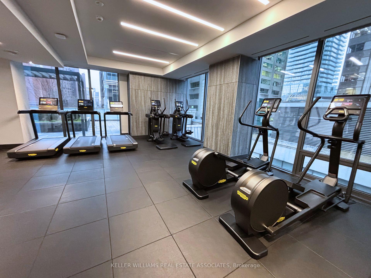
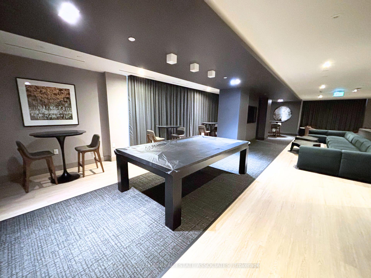
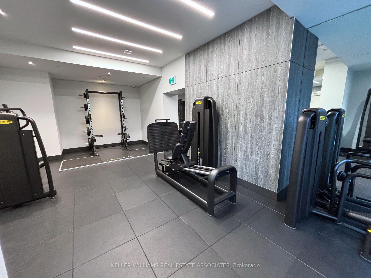
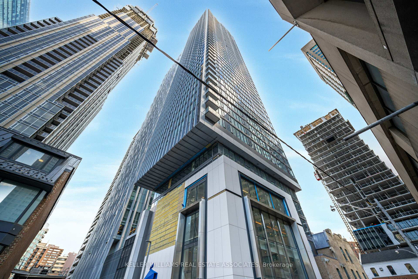
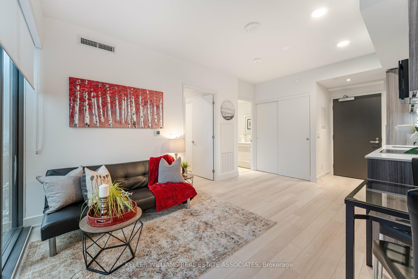
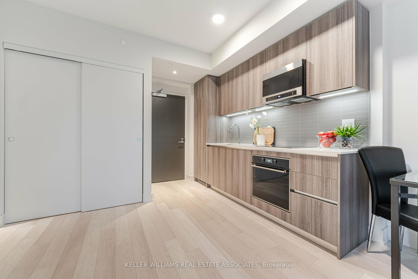
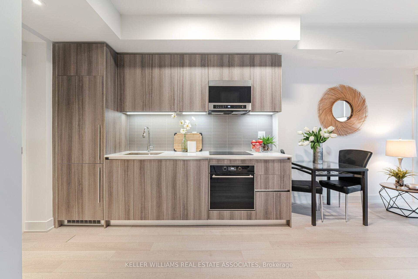
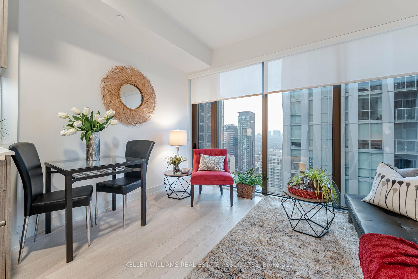
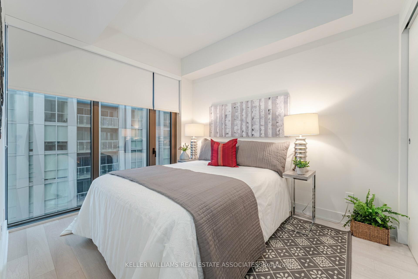
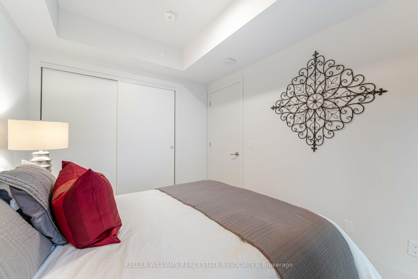

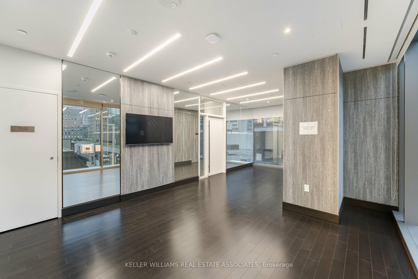
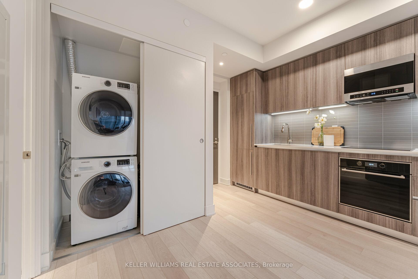
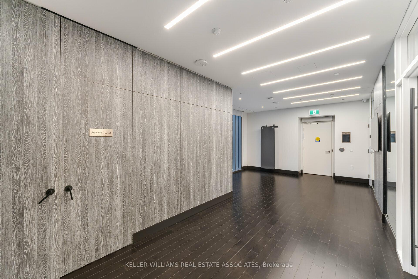
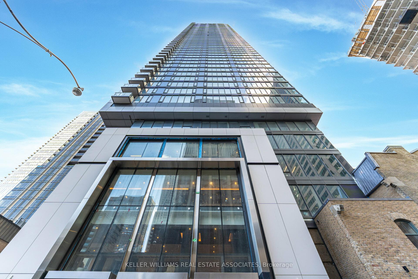
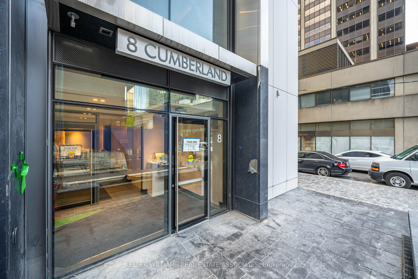
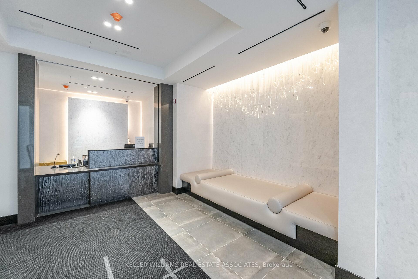
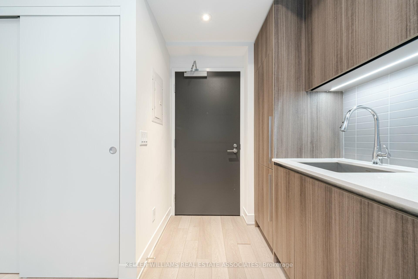
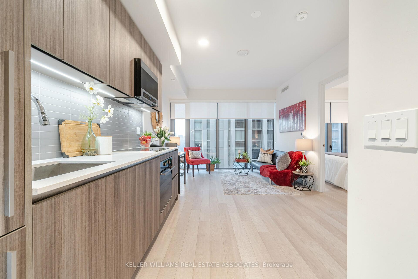
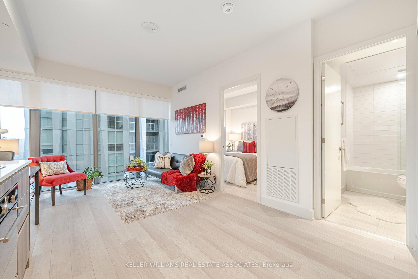
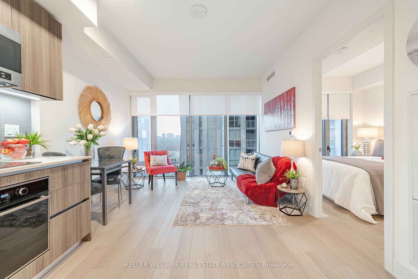
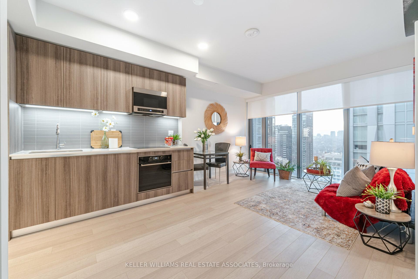
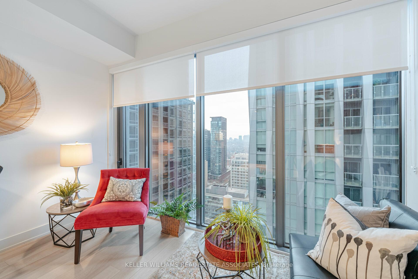
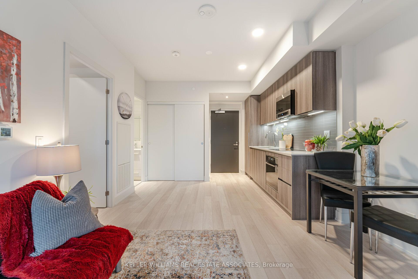
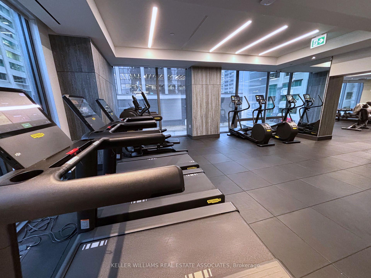
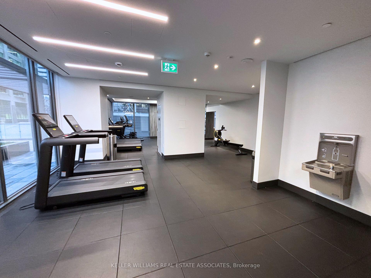
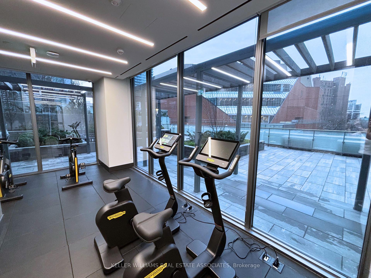
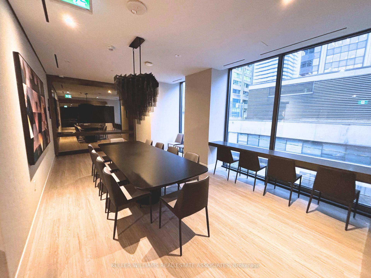
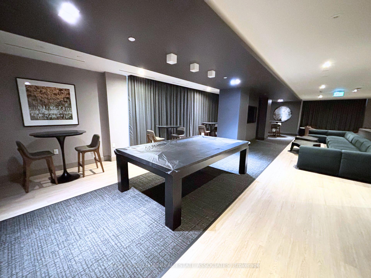
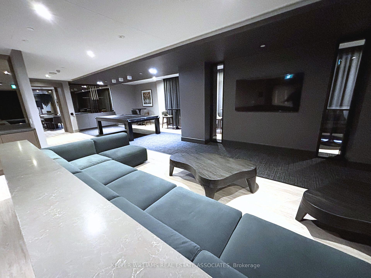
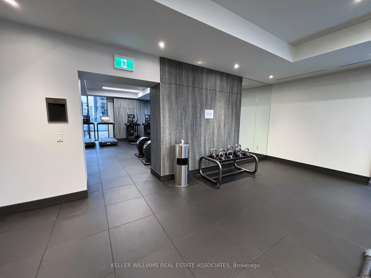

































| Experience urban living at its finest in this stylish 1-bedroom, 1-bath condo in Yorkville, Torontos most coveted neighborhood! This modern suite boasts 10-foot smooth ceilings, floor-to-ceiling windows, engineered hardwood floors throughout, a separate bedroom with a double closet, a sleek kitchen with stainless steel appliances and stone countertops, and all with amazing views of the city! In-suite laundry is also included! Building Amenities include: Fitness Centre, Yoga Studio, Steam Room, Business Center, Party Room, Pet Spa, Outdoor Garden etc. Unbeatable location, just moments from the Don Valley Parkway, the Gardiner Expressway and the 401. A perfect 100 Walk Score and transit score, steps to the Citys best shopping, Eataly, and other fine eateries. Great opportunity to live in one of the trendiest neighbourhoods in T.O.! Whether you're a first-time buyer or looking to invest, this property offers the perfect blend of style, comfort, and location. Don't miss this one!! |
| Extras: All utilities included except Hydro. Bell Internet is also included in maintenance fee as well! WOW! |
| Price | $629,800 |
| Taxes: | $0.00 |
| Maintenance Fee: | 361.80 |
| Address: | 8 Cumberland St , Unit 2201, Toronto, M4W 0B6, Ontario |
| Province/State: | Ontario |
| Condo Corporation No | TSCC |
| Level | 22 |
| Unit No | 1 |
| Directions/Cross Streets: | Yonge St & Cumberland St |
| Rooms: | 4 |
| Bedrooms: | 1 |
| Bedrooms +: | |
| Kitchens: | 1 |
| Family Room: | N |
| Basement: | None |
| Approximatly Age: | 0-5 |
| Property Type: | Condo Apt |
| Style: | Apartment |
| Exterior: | Brick, Concrete |
| Garage Type: | None |
| Garage(/Parking)Space: | 0.00 |
| Drive Parking Spaces: | 0 |
| Park #1 | |
| Parking Type: | None |
| Exposure: | N |
| Balcony: | None |
| Locker: | None |
| Pet Permited: | Restrict |
| Approximatly Age: | 0-5 |
| Approximatly Square Footage: | 0-499 |
| Building Amenities: | Concierge, Gym, Party/Meeting Room, Rooftop Deck/Garden |
| Property Features: | Hospital, Library, Park, Place Of Worship, School |
| Maintenance: | 361.80 |
| CAC Included: | Y |
| Water Included: | Y |
| Common Elements Included: | Y |
| Heat Included: | Y |
| Building Insurance Included: | Y |
| Fireplace/Stove: | N |
| Heat Source: | Gas |
| Heat Type: | Forced Air |
| Central Air Conditioning: | Central Air |
| Laundry Level: | Main |
| Ensuite Laundry: | Y |
$
%
Years
This calculator is for demonstration purposes only. Always consult a professional
financial advisor before making personal financial decisions.
| Although the information displayed is believed to be accurate, no warranties or representations are made of any kind. |
| KELLER WILLIAMS REAL ESTATE ASSOCIATES |
- Listing -1 of 0
|
|

Gurpreet Guru
Sales Representative
Dir:
289-923-0725
Bus:
905-239-8383
Fax:
416-298-8303
| Virtual Tour | Book Showing | Email a Friend |
Jump To:
At a Glance:
| Type: | Condo - Condo Apt |
| Area: | Toronto |
| Municipality: | Toronto |
| Neighbourhood: | Annex |
| Style: | Apartment |
| Lot Size: | x () |
| Approximate Age: | 0-5 |
| Tax: | $0 |
| Maintenance Fee: | $361.8 |
| Beds: | 1 |
| Baths: | 1 |
| Garage: | 0 |
| Fireplace: | N |
| Air Conditioning: | |
| Pool: |
Locatin Map:
Payment Calculator:

Listing added to your favorite list
Looking for resale homes?

By agreeing to Terms of Use, you will have ability to search up to 247088 listings and access to richer information than found on REALTOR.ca through my website.


