$699,000
Available - For Sale
Listing ID: X9252401
1185 Devonshire Ave , Unit 2, Woodstock, N4S 7V9, Ontario
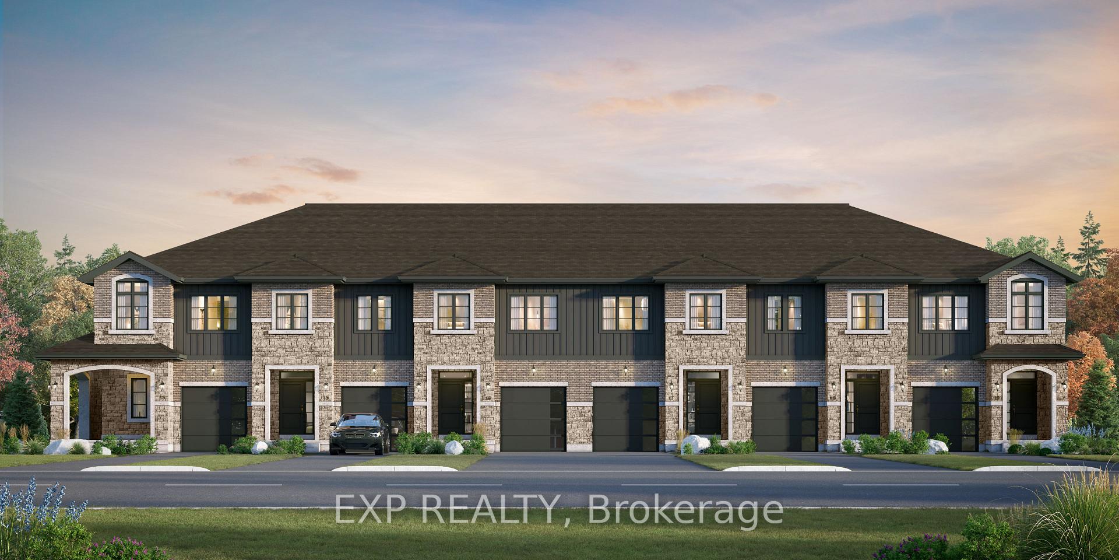
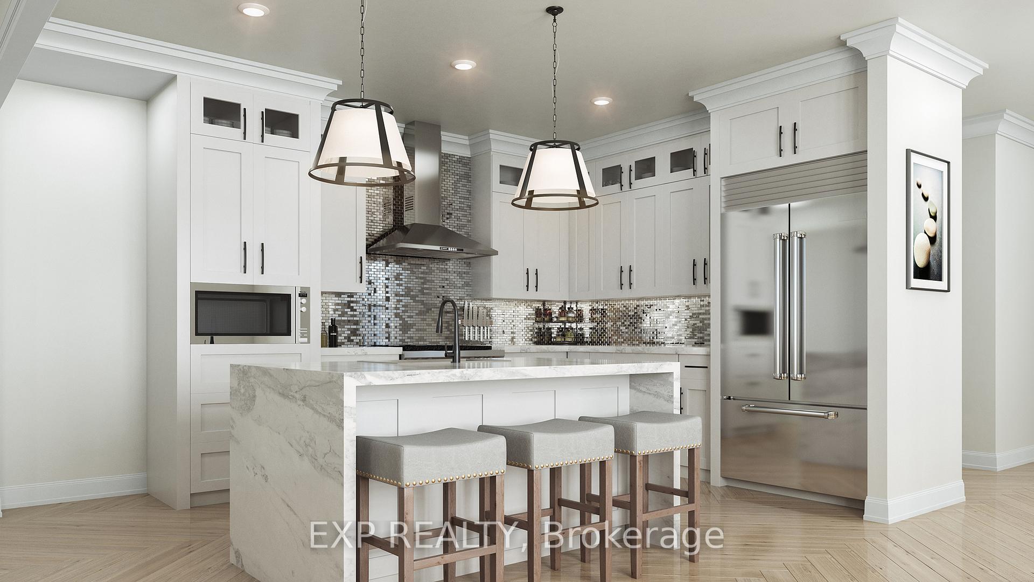
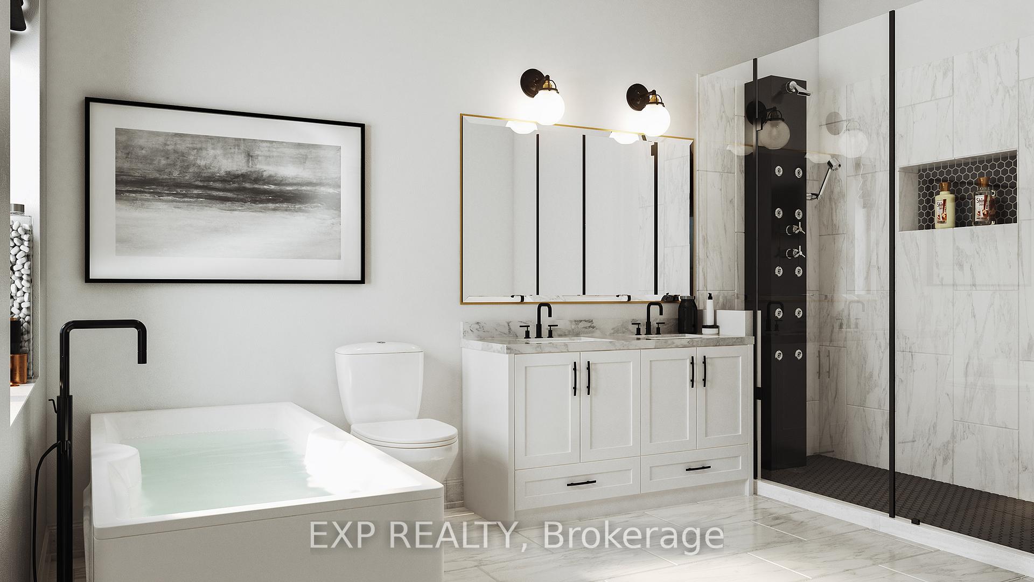
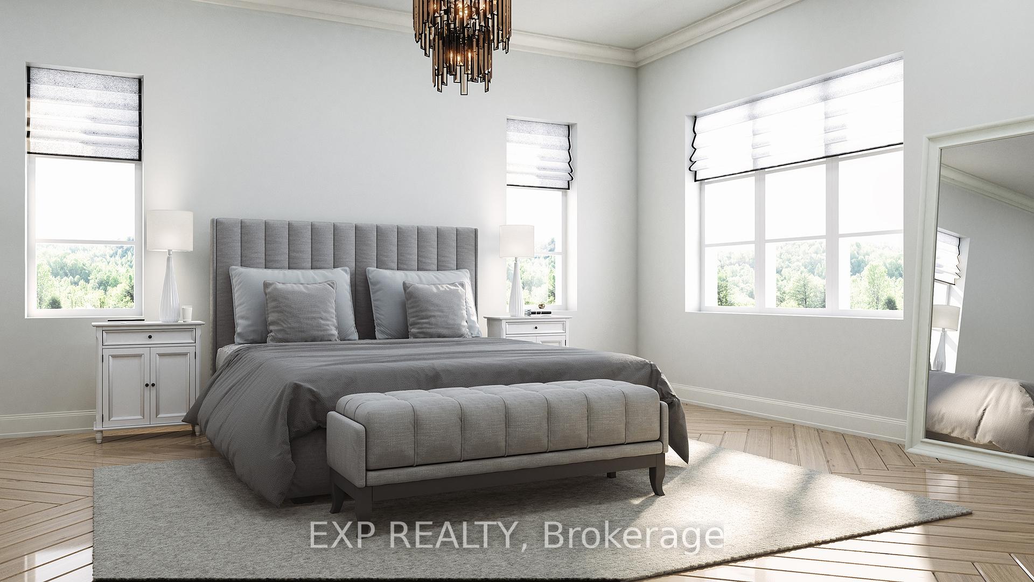
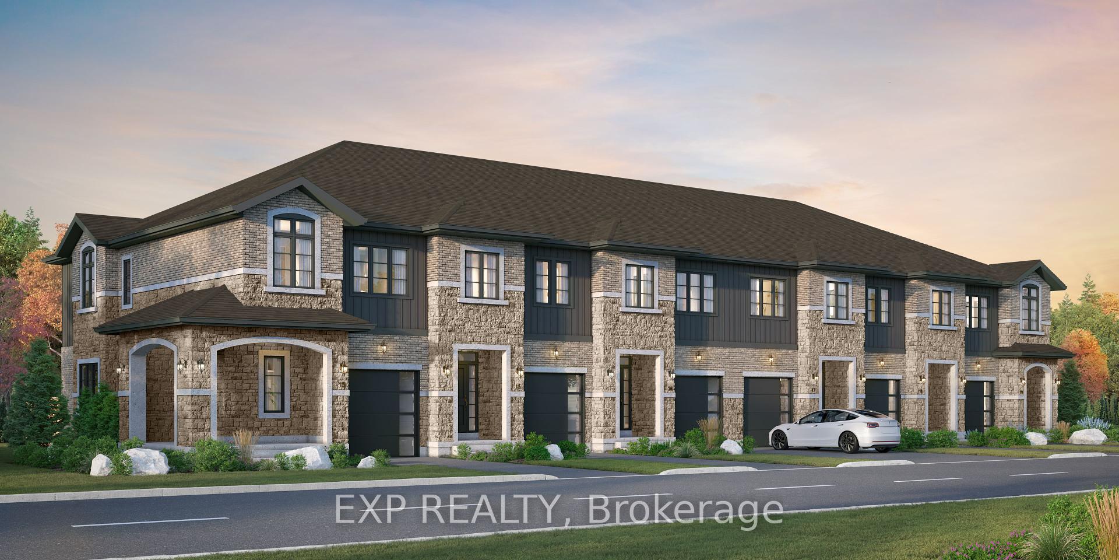
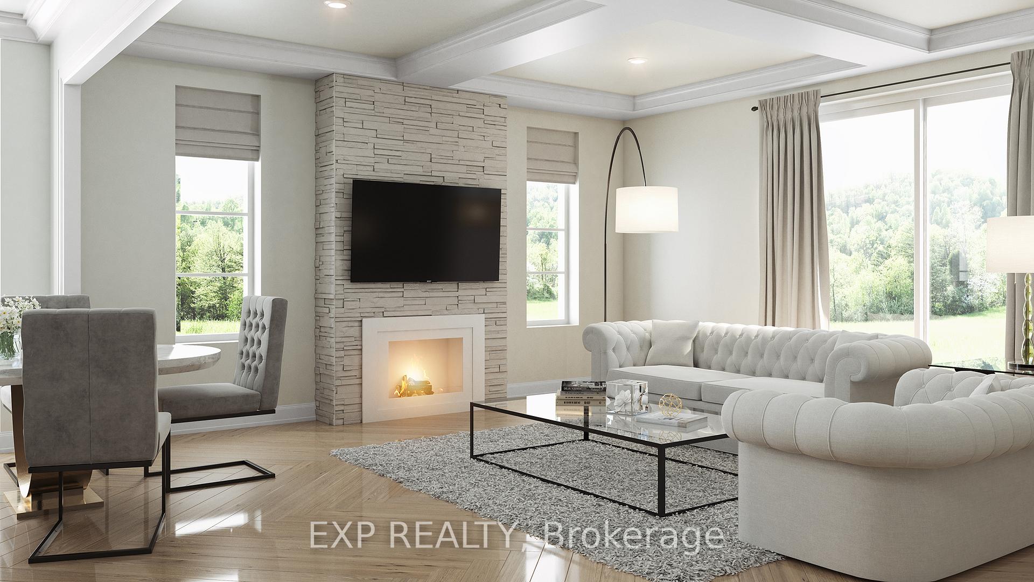






| Welcome to 1185 Devonshire Avenue, Unit 2, a stunning new build designed for modern living. This thoughtfully planned home offers a spacious main level featuring a dining room, great room, powder room, and a well-appointed kitchen, complemented by an attached garage with space for one vehicle. The second level boasts three generous bedrooms, including a luxurious primary suite with a walk-in closet and ensuite bathroom, plus an additional 3-piece bathroom and convenient laundry. With an unfinished basement offering potential for customization, this home is perfect for growing families seeking comfort and style in a prime location. |
| Price | $699,000 |
| Taxes: | $0.00 |
| Assessment: | $0 |
| Assessment Year: | 2024 |
| Address: | 1185 Devonshire Ave , Unit 2, Woodstock, N4S 7V9, Ontario |
| Apt/Unit: | 2 |
| Acreage: | < .50 |
| Directions/Cross Streets: | Devonshire Avenue |
| Rooms: | 6 |
| Bedrooms: | 3 |
| Bedrooms +: | |
| Kitchens: | 1 |
| Family Room: | N |
| Basement: | Full, Unfinished |
| Approximatly Age: | New |
| Property Type: | Att/Row/Twnhouse |
| Style: | 2-Storey |
| Exterior: | Brick, Stone |
| Garage Type: | Attached |
| (Parking/)Drive: | Private |
| Drive Parking Spaces: | 1 |
| Pool: | None |
| Approximatly Age: | New |
| Approximatly Square Footage: | 1500-2000 |
| Property Features: | Grnbelt/Cons, Park, Place Of Worship, School |
| Fireplace/Stove: | N |
| Heat Source: | Gas |
| Heat Type: | Forced Air |
| Central Air Conditioning: | Central Air |
| Sewers: | Sewers |
| Water: | Municipal |
$
%
Years
This calculator is for demonstration purposes only. Always consult a professional
financial advisor before making personal financial decisions.
| Although the information displayed is believed to be accurate, no warranties or representations are made of any kind. |
| EXP REALTY |
- Listing -1 of 0
|
|

Gurpreet Guru
Sales Representative
Dir:
289-923-0725
Bus:
905-239-8383
Fax:
416-298-8303
| Book Showing | Email a Friend |
Jump To:
At a Glance:
| Type: | Freehold - Att/Row/Twnhouse |
| Area: | Oxford |
| Municipality: | Woodstock |
| Neighbourhood: | |
| Style: | 2-Storey |
| Lot Size: | 0.00 x 0.00(Feet) |
| Approximate Age: | New |
| Tax: | $0 |
| Maintenance Fee: | $0 |
| Beds: | 3 |
| Baths: | 3 |
| Garage: | 0 |
| Fireplace: | N |
| Air Conditioning: | |
| Pool: | None |
Locatin Map:
Payment Calculator:

Listing added to your favorite list
Looking for resale homes?

By agreeing to Terms of Use, you will have ability to search up to 247088 listings and access to richer information than found on REALTOR.ca through my website.


