$549,900
Available - For Sale
Listing ID: X11891255
3 Hendrie Crt , Kanata, K2L 4A4, Ontario
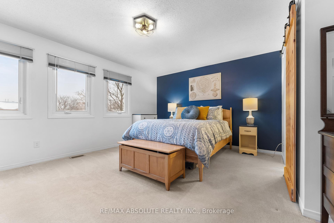
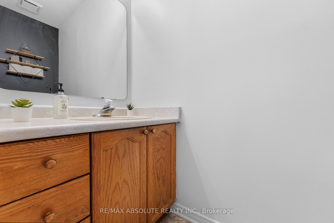
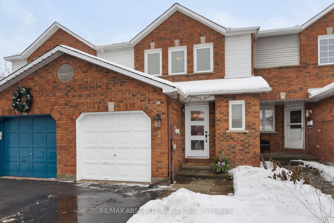
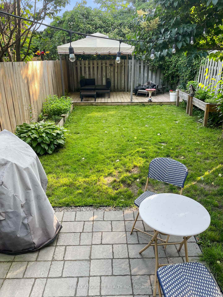
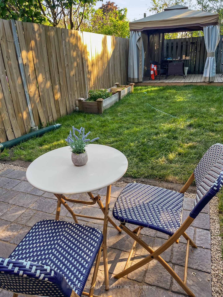
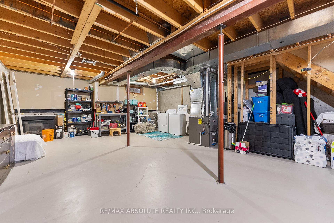
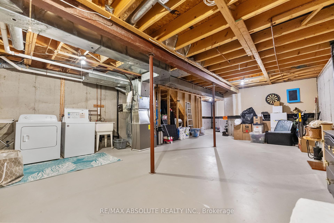
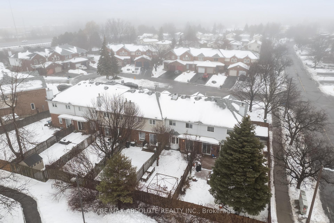
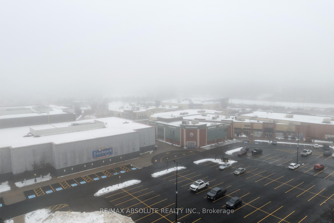
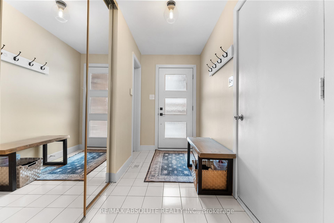
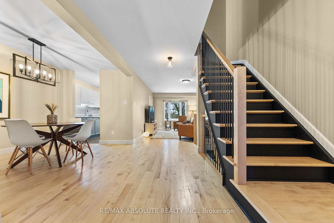
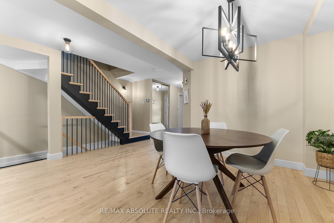
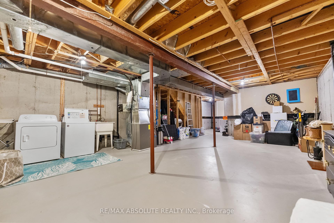
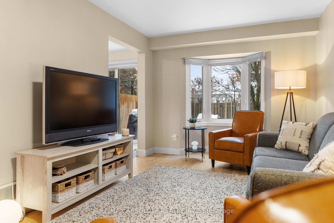
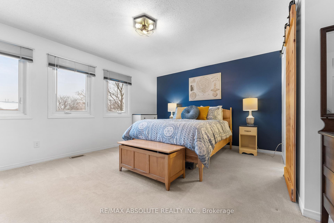
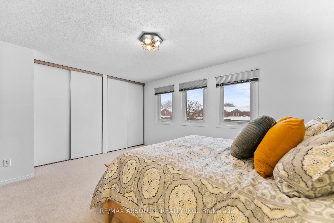
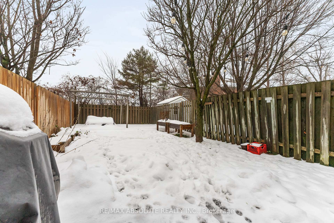
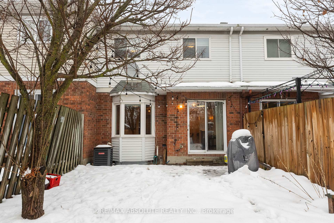
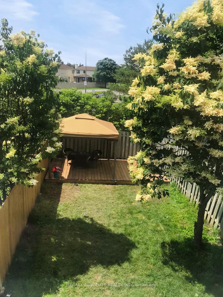
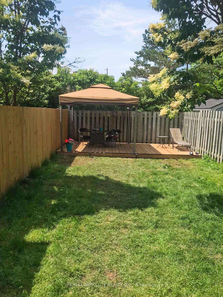
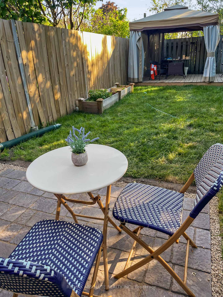
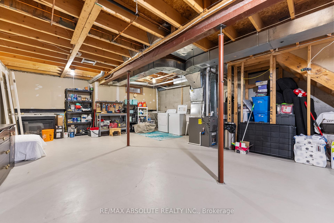
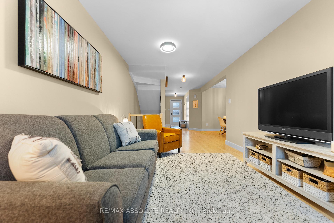
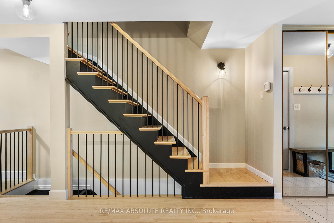
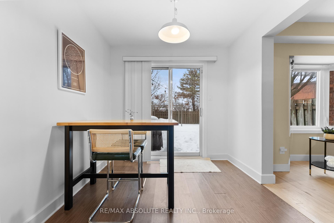
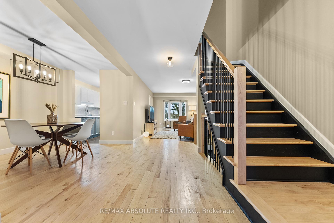
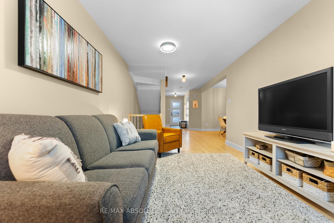
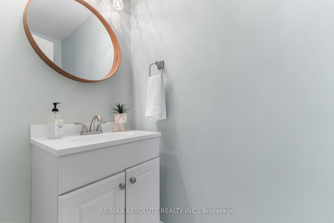
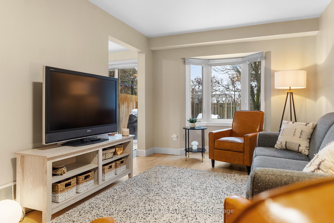
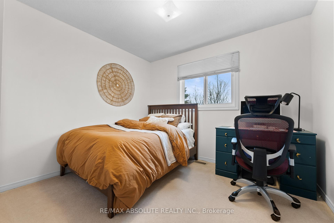
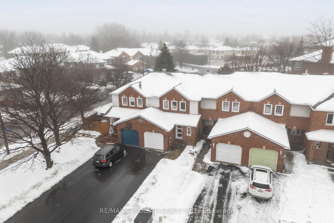
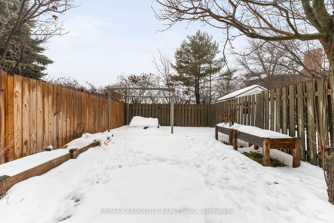
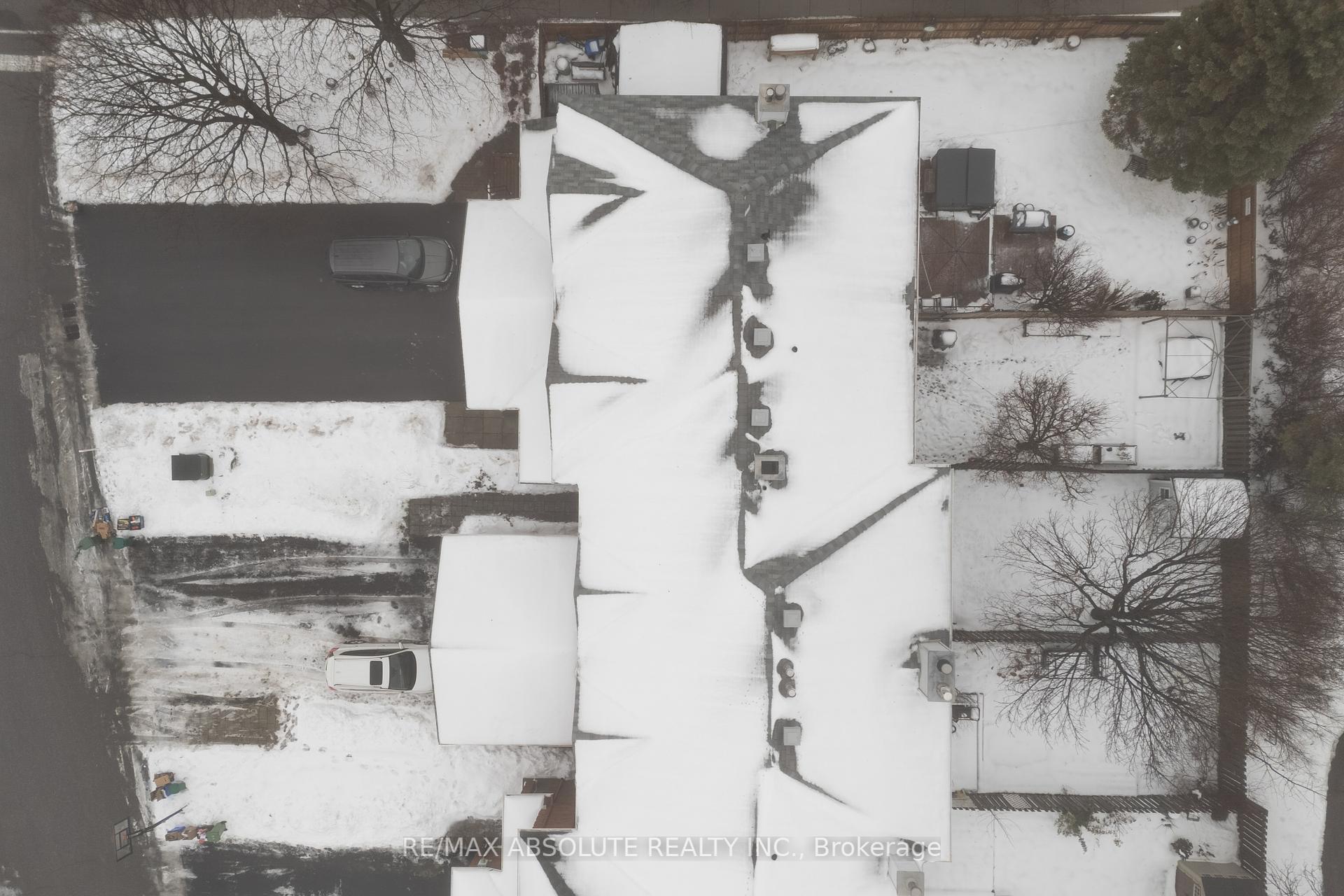
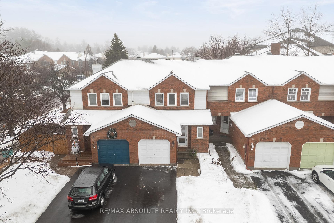
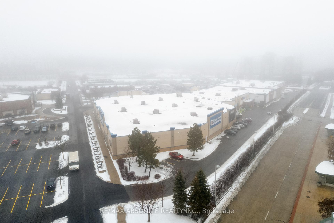
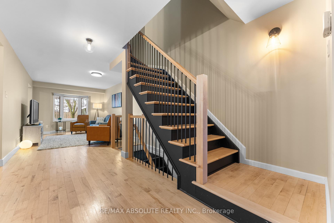
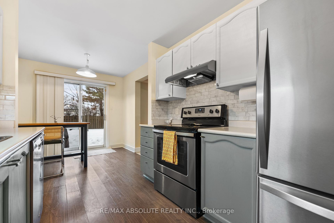
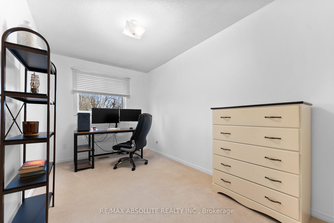
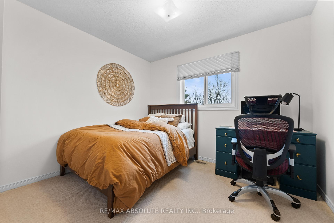
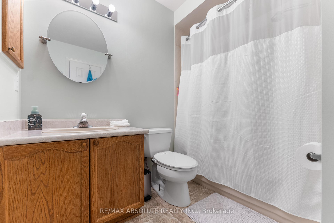
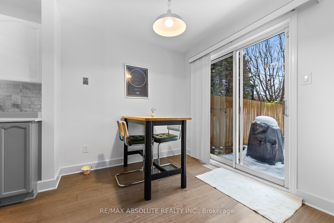
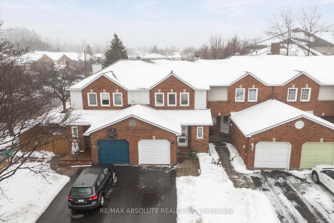
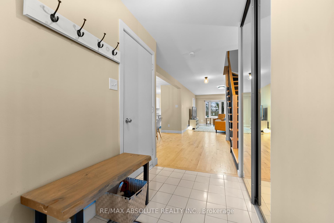
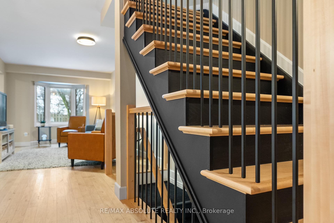
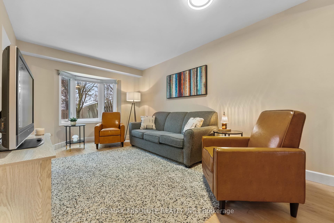
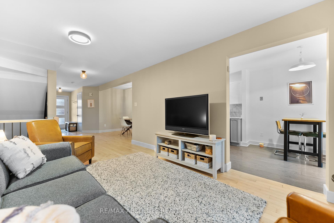
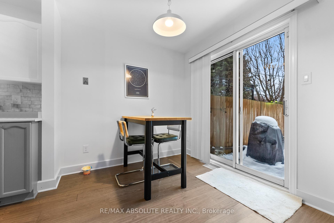
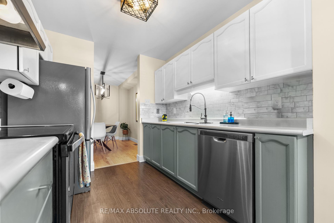
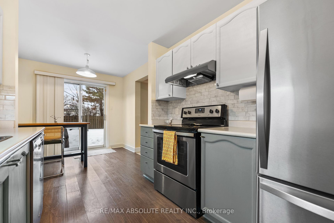
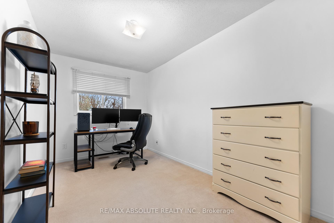
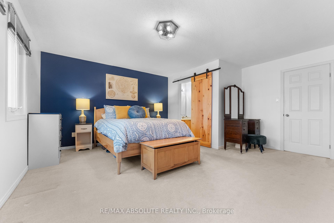
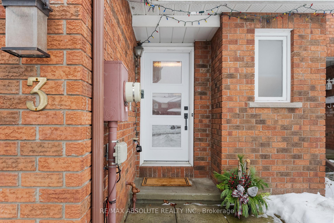
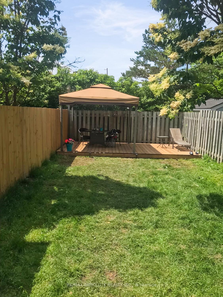
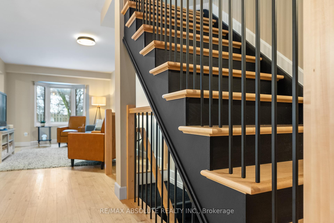
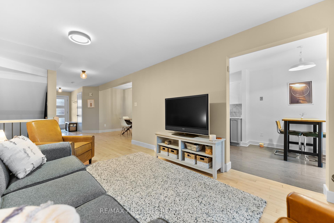
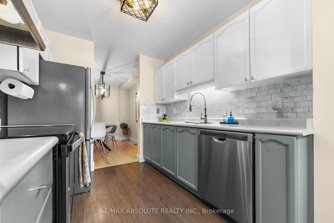
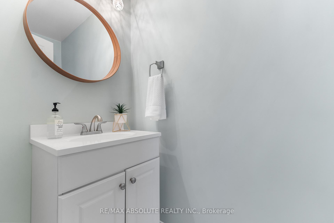
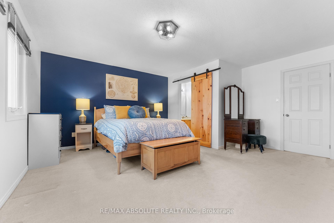
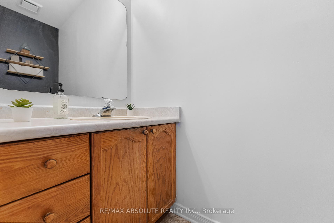
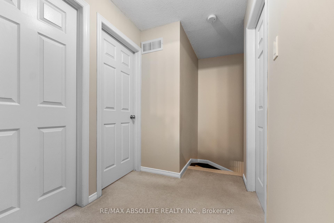
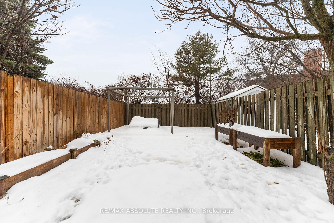
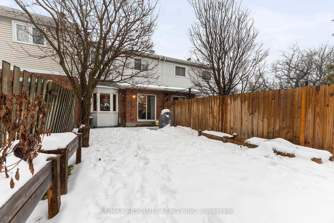

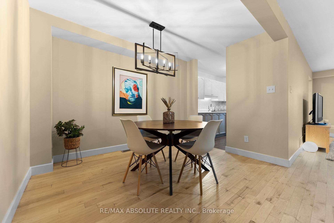
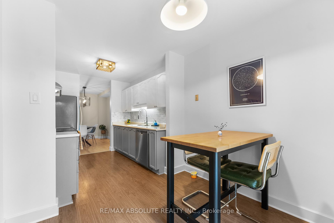
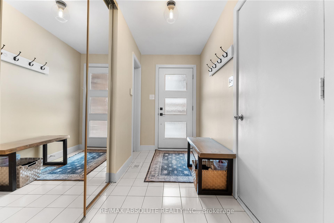
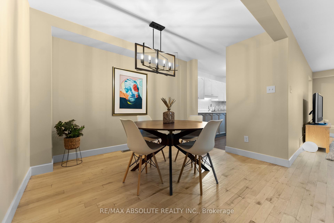
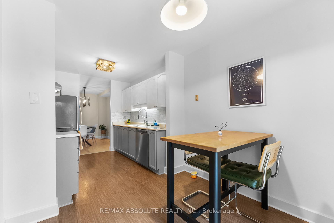
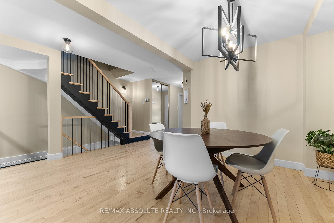
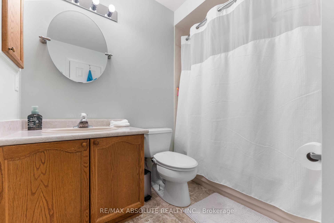
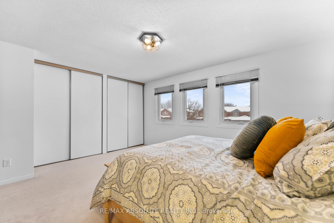
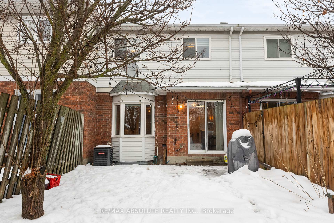
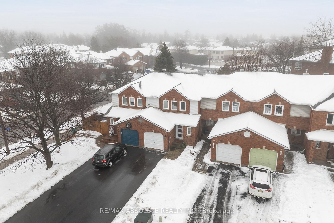
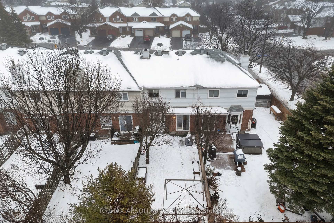
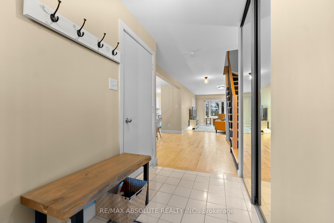
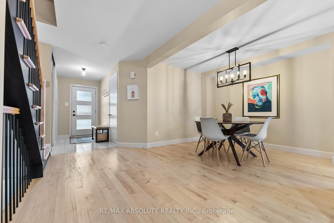












































































| Situated on a quiet cul de sac with a private oversized backyard in Kanata this updated, impeccably maintained 3 bed , 3 bath townhome is truly a Rare Find ! Just minutes away from Centrum Center with easy access to the 417 , transit , beautiful parks & green space . Extra long driveway with parking for 3 cars . Beautiful Curb appeal with New Front Door . Painted in neutral palette with beautiful finishes , maple hardwood flooring & stairs , wrought iron spindles . Eat in Kitchen with access to your patio & deck for BBQs . Refinished kitchen cabinets & stainless steel appliances . Separate dining room is open to your living room space perfect for gathering with family & friends . Bright , very spacious primary bedroom features a 2 pc ensuite with an entire wall of closets . So much space to create a reading nook or expand your ensuite . Large secondary bedrooms & additional 4 pc bath. Unfinished basement awaits your imagination . Pride of ownership shines through Perfect for first homebuyers , downsizers & investors. Don't miss out on this turnkey property ! Just a quick 10 minute walk to the movies , shopping & dinner in Kanata Lakes without the Kanata Lakes price tag . Offer presentation scheduled for December 15th at 6 PM as per form 244. |
| Price | $549,900 |
| Taxes: | $3468.89 |
| Address: | 3 Hendrie Crt , Kanata, K2L 4A4, Ontario |
| Lot Size: | 19.65 x 126.41 (Feet) |
| Acreage: | .50-1.99 |
| Directions/Cross Streets: | Katimavik Rd.& Davis Ave |
| Rooms: | 11 |
| Bedrooms: | 3 |
| Bedrooms +: | |
| Kitchens: | 1 |
| Family Room: | N |
| Basement: | Full, Unfinished |
| Approximatly Age: | 16-30 |
| Property Type: | Att/Row/Twnhouse |
| Style: | 2-Storey |
| Exterior: | Brick, Vinyl Siding |
| Garage Type: | Attached |
| (Parking/)Drive: | Private |
| Drive Parking Spaces: | 3 |
| Pool: | None |
| Approximatly Age: | 16-30 |
| Property Features: | Cul De Sac, Fenced Yard, Public Transit |
| Fireplace/Stove: | N |
| Heat Source: | Gas |
| Heat Type: | Forced Air |
| Central Air Conditioning: | Central Air |
| Laundry Level: | Lower |
| Elevator Lift: | N |
| Sewers: | Sewers |
| Water: | Municipal |
| Utilities-Cable: | A |
| Utilities-Hydro: | Y |
| Utilities-Gas: | Y |
| Utilities-Telephone: | A |
$
%
Years
This calculator is for demonstration purposes only. Always consult a professional
financial advisor before making personal financial decisions.
| Although the information displayed is believed to be accurate, no warranties or representations are made of any kind. |
| RE/MAX ABSOLUTE REALTY INC. |
- Listing -1 of 0
|
|

Gurpreet Guru
Sales Representative
Dir:
289-923-0725
Bus:
905-239-8383
Fax:
416-298-8303
| Virtual Tour | Book Showing | Email a Friend |
Jump To:
At a Glance:
| Type: | Freehold - Att/Row/Twnhouse |
| Area: | Ottawa |
| Municipality: | Kanata |
| Neighbourhood: | 9002 - Kanata - Katimavik |
| Style: | 2-Storey |
| Lot Size: | 19.65 x 126.41(Feet) |
| Approximate Age: | 16-30 |
| Tax: | $3,468.89 |
| Maintenance Fee: | $0 |
| Beds: | 3 |
| Baths: | 3 |
| Garage: | 0 |
| Fireplace: | N |
| Air Conditioning: | |
| Pool: | None |
Locatin Map:
Payment Calculator:

Listing added to your favorite list
Looking for resale homes?

By agreeing to Terms of Use, you will have ability to search up to 247088 listings and access to richer information than found on REALTOR.ca through my website.


