$789,900
Available - For Sale
Listing ID: X11891122
901 Copper Leaf Cres , Kitchener, N2E 3W1, Ontario
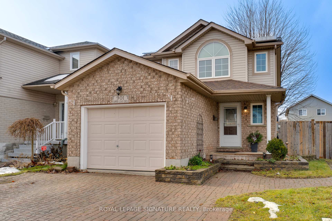
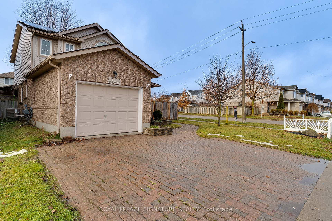
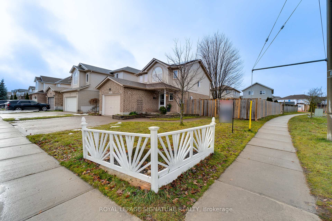
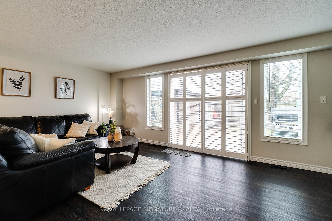
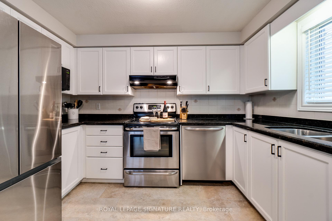
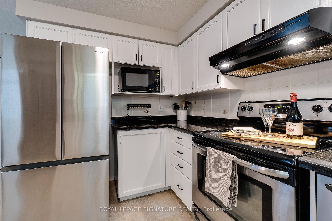
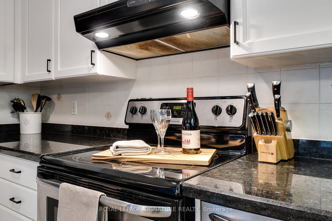
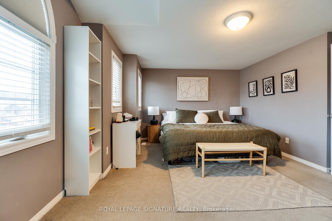
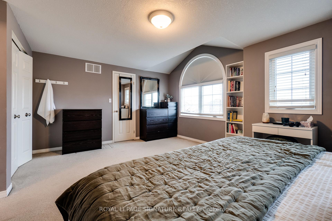
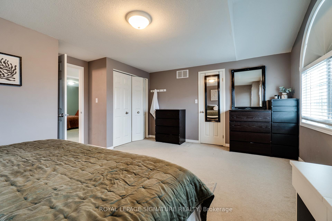
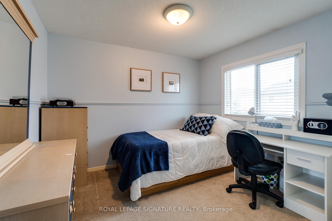
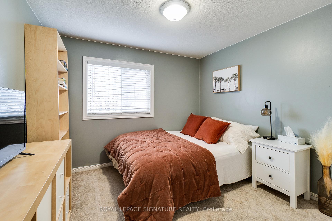
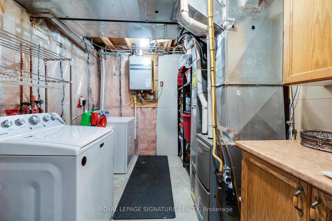
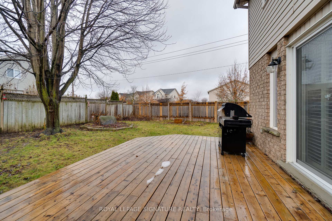
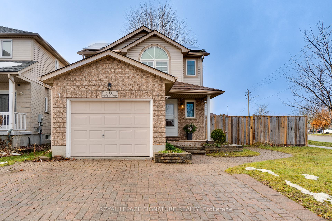

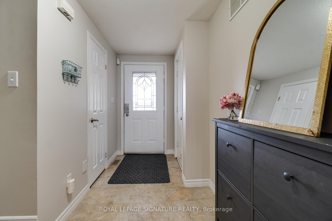
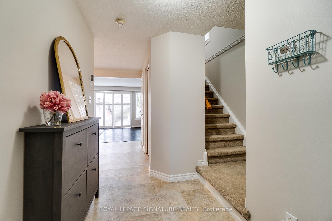
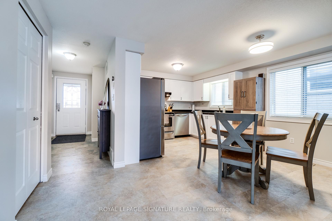
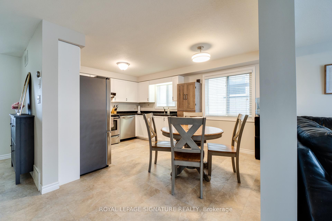
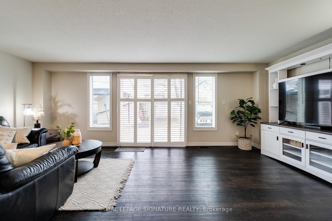
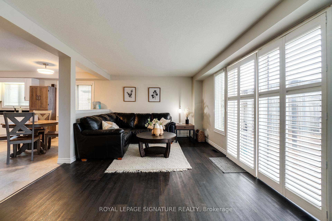
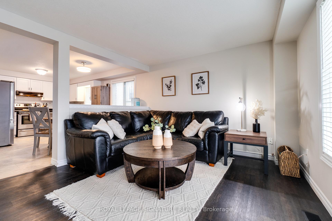
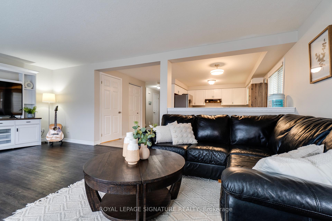
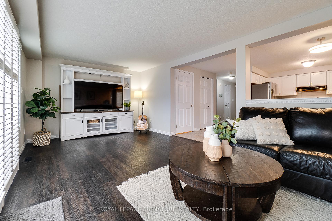
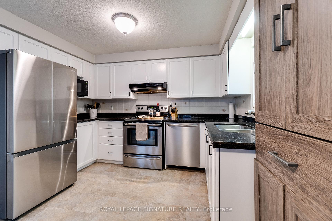

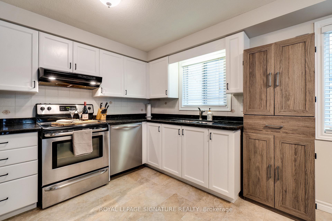
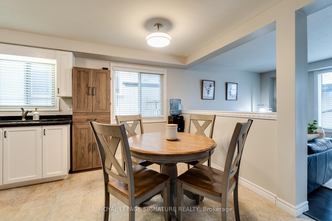
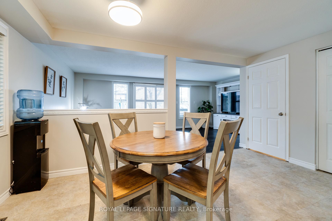
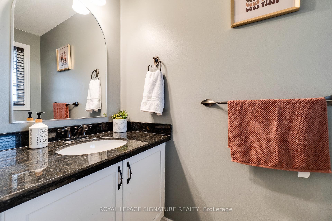
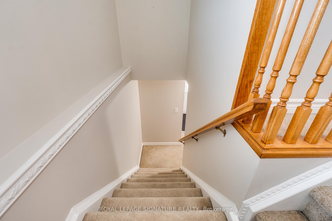
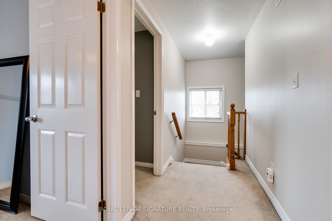
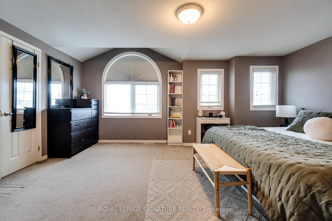
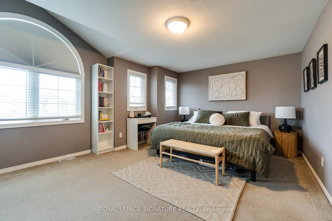
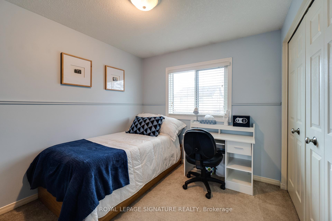
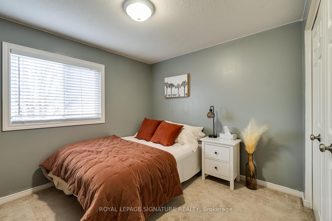
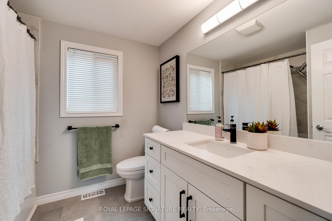
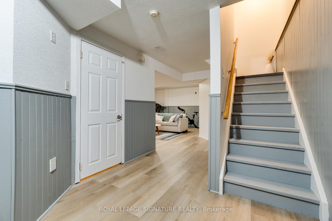
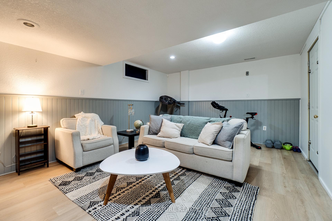
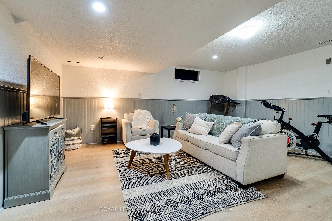

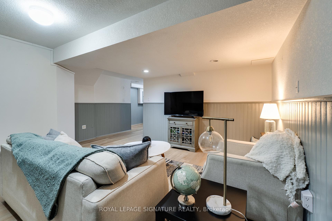
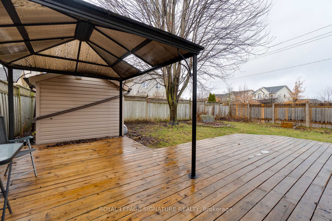
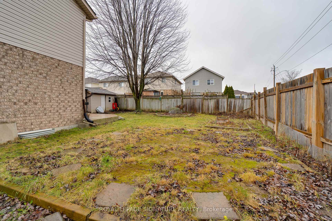
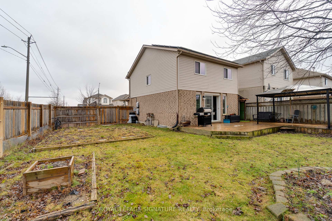
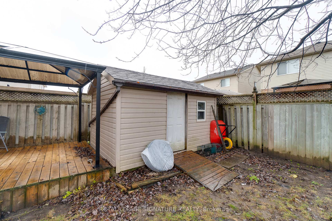
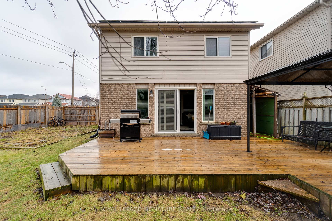
















































| Nestled in a desirable neighbourhood, this fully finished detached home is the epitome of charm and family-friendly living. Situated on a double lot (50 x 103 ft) this property is a rare gem, offering unparalleled space and style both inside and out. From the moment you arrive, the striking interlocking brick double-wide driveway accommodates up to three cars, and a charming porch. Step inside to a freshly painted main floor, where an open-concept layout seamlessly connects the kitchen, dining area, and spacious family room. Featuring granite countertops, stainless steel appliances, and white cabinetry with modern black hardware. Laminate flooring throughout the main floor along with an updated powder room.Upstairs, the primary bedroom is a sanctuary of comfort with its generous size, walk-in closet, and bonus closet. Two freshly painted secondary rooms and a recently renovated washroom make this level perfect for the whole family. The recently renovated basement provides even more space to enjoy, with new laminate floors, a fresh coat of paint, and a versatile finished storage room that could easily function as a home office or guest room. This corner lot offers a fully fenced yard that features a large deck ideal for entertaining, ample green space for play and gardening, and a convenient shed for extra storage. With a single-car garage, ample driveway parking, and countless modern updates throughout, this home perfectly balances style, comfort, and functionality. Dont miss this rare opportunity to own a home that truly has it all. Book your private showing today and fall in love! |
| Extras: Fridge: 2023, dishwasher: 2018, water softener: 2024 (owned), roof: 2015, windows: 2013, patio sliding door: 2023, fresh paint: 2024, main floor floors: 2022, upper-level bathroom, 2024, basement flooring and paint: 2024, furnace: 2021. |
| Price | $789,900 |
| Taxes: | $4009.41 |
| Address: | 901 Copper Leaf Cres , Kitchener, N2E 3W1, Ontario |
| Lot Size: | 50.00 x 103.00 (Feet) |
| Directions/Cross Streets: | COPPER LEAF CRES/MAX BECKER DR |
| Rooms: | 6 |
| Bedrooms: | 3 |
| Bedrooms +: | |
| Kitchens: | 1 |
| Family Room: | N |
| Basement: | Finished |
| Property Type: | Detached |
| Style: | 2-Storey |
| Exterior: | Alum Siding, Brick |
| Garage Type: | Attached |
| (Parking/)Drive: | Pvt Double |
| Drive Parking Spaces: | 2 |
| Pool: | None |
| Approximatly Square Footage: | 1100-1500 |
| Fireplace/Stove: | N |
| Heat Source: | Gas |
| Heat Type: | Forced Air |
| Central Air Conditioning: | Central Air |
| Sewers: | Sewers |
| Water: | Municipal |
$
%
Years
This calculator is for demonstration purposes only. Always consult a professional
financial advisor before making personal financial decisions.
| Although the information displayed is believed to be accurate, no warranties or representations are made of any kind. |
| ROYAL LEPAGE SIGNATURE REALTY |
- Listing -1 of 0
|
|

Gurpreet Guru
Sales Representative
Dir:
289-923-0725
Bus:
905-239-8383
Fax:
416-298-8303
| Virtual Tour | Book Showing | Email a Friend |
Jump To:
At a Glance:
| Type: | Freehold - Detached |
| Area: | Waterloo |
| Municipality: | Kitchener |
| Neighbourhood: | |
| Style: | 2-Storey |
| Lot Size: | 50.00 x 103.00(Feet) |
| Approximate Age: | |
| Tax: | $4,009.41 |
| Maintenance Fee: | $0 |
| Beds: | 3 |
| Baths: | 2 |
| Garage: | 0 |
| Fireplace: | N |
| Air Conditioning: | |
| Pool: | None |
Locatin Map:
Payment Calculator:

Listing added to your favorite list
Looking for resale homes?

By agreeing to Terms of Use, you will have ability to search up to 247088 listings and access to richer information than found on REALTOR.ca through my website.


