$849,900
Available - For Sale
Listing ID: X11891121
3 Pagebrook Cres , Hamilton, L8J 0K7, Ontario
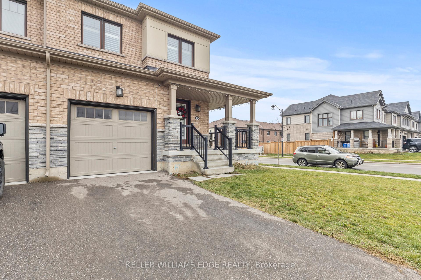
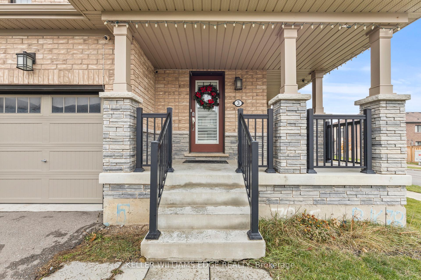
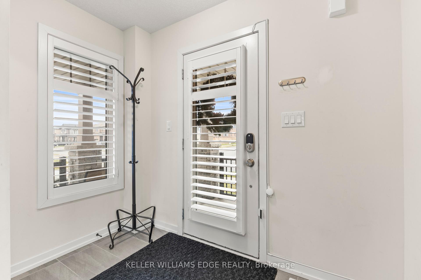
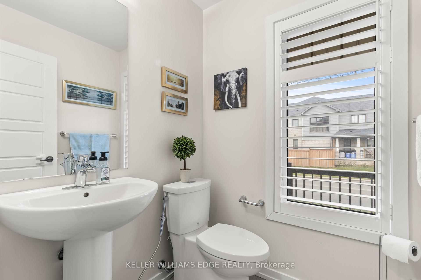
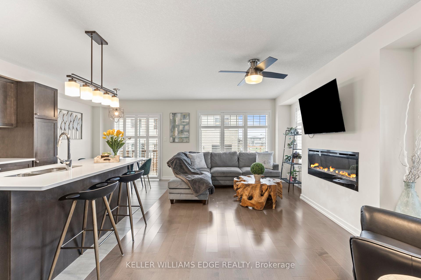
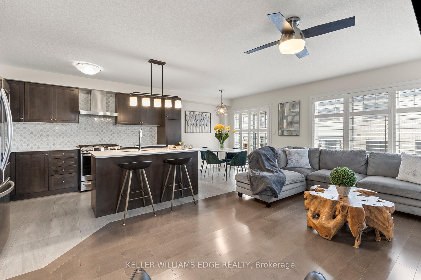
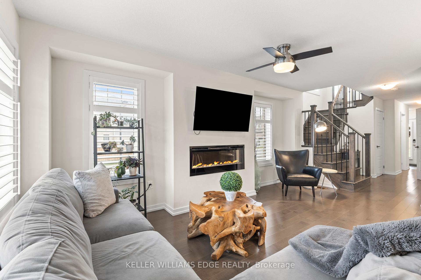
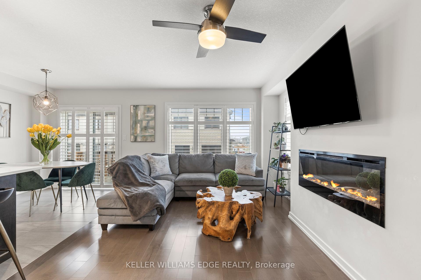
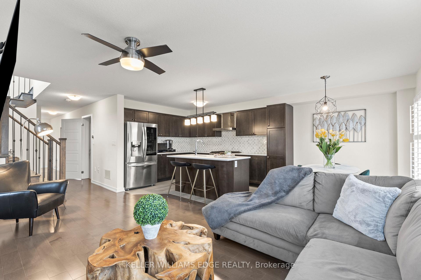
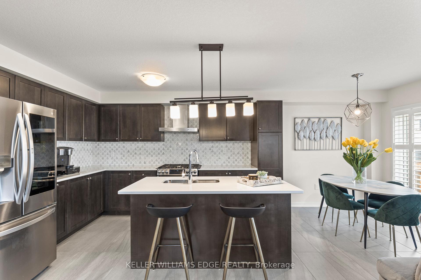
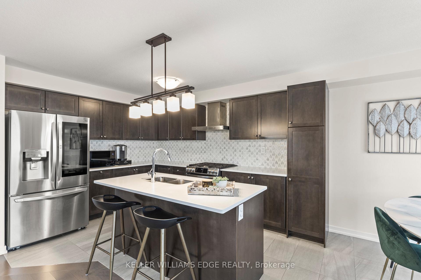
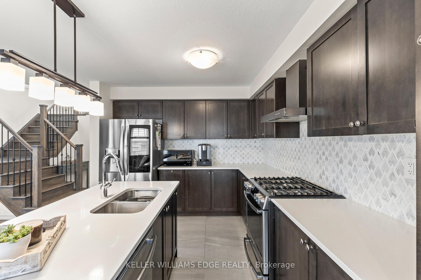
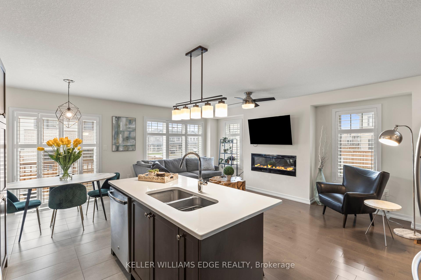
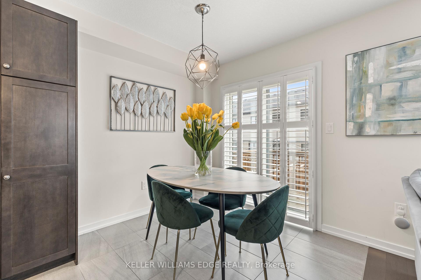
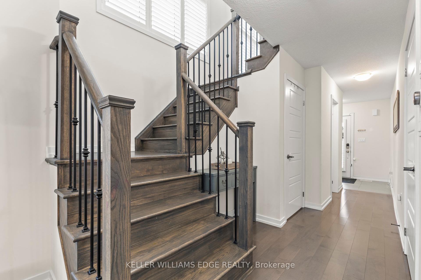
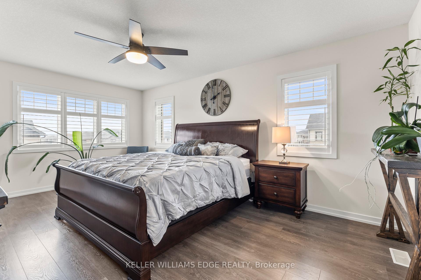
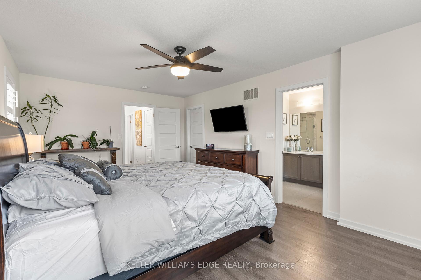
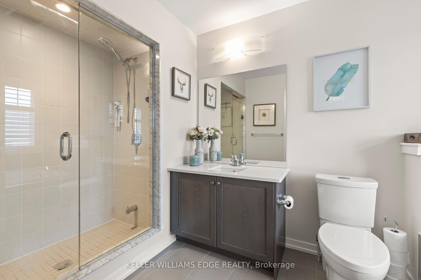
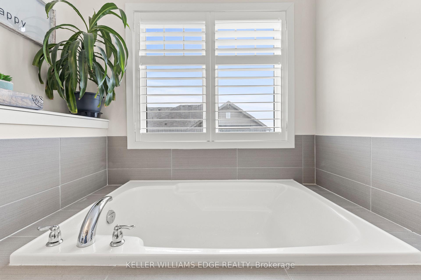
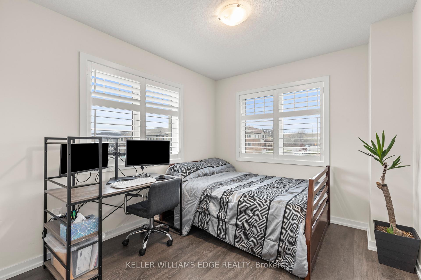
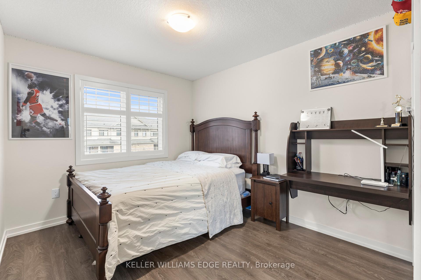
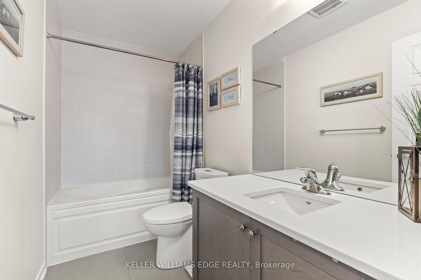
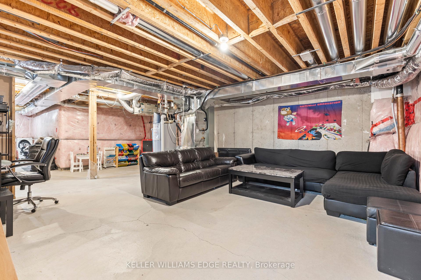
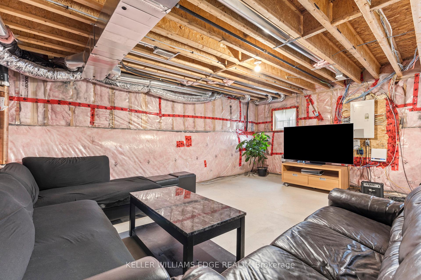
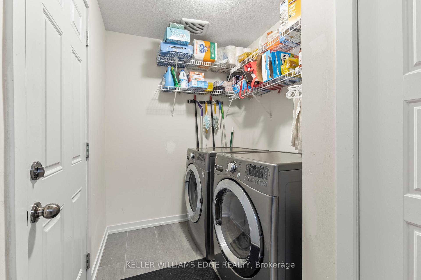
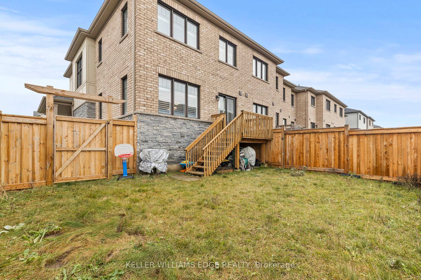
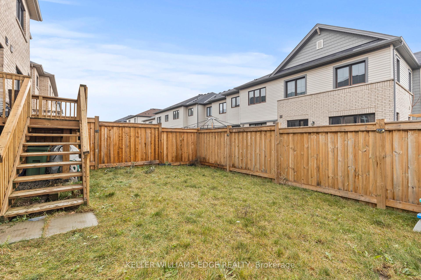
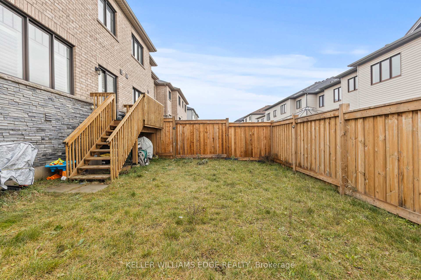




























| Discover the perfect blend of style, comfort, and convenience in this stunning all-brick, 2-story freehold townhouse. Nestled in the highly sought-after Stoney Creek community, this special end-unit home offers 3 beds, 2.5 baths, and a host of thoughtful features, making it ideal for families or anyone looking for a warm and inviting place to call home. As you step onto the charming wrap-around porch, youll immediately notice the abundance of natural light streaming through the large windows with California shutters. The main floor features an open-concept design, seamlessly connecting the living, dining, and kitchen areas. Cozy up by the electric fireplace or enjoy cooking in the beautifully designed spacious kitchen, complete with a herringbone backsplash, quartz countertops, pantry, kitchen island and high-end stainless steel appliances. Upstairs, the spacious master bedroom offers a peaceful retreat with a walk-in closet and a luxurious 4-piece ensuite featuring quartz countertops and oversized soaker tub. Two additional well-sized bedrooms and a modern 3-piece bathroom complete the upper level, providing ample space for family or guests. The backyard is perfect for entertaining or relaxing, with a stained deck and a fully fenced yard. Additional features include wood stairs with iron spindles, upgraded floors throughout no Carpets, main-floor laundry, direct garage access, and reinforced light fixtures, Conduit pipes for TV cables. The unfinished basement serves as a blank canvas for your future expansion ideas, whether its a recreation space, a home office, or extra storage. Located close to excellent schools, sports complexes, shopping, and with easy highway access, this home offers convenience at every turn. Nearby parks, including Albion Estate Park, Battlefield Park, and Valley Park, provide wonderful opportunities for outdoor adventures. Sqft & room sizes are approximate. |
| Extras: Deposit: $30,000.00 |
| Price | $849,900 |
| Taxes: | $4760.85 |
| Assessment: | $335000 |
| Assessment Year: | 2024 |
| Address: | 3 Pagebrook Cres , Hamilton, L8J 0K7, Ontario |
| Lot Size: | 31.25 x 77.26 (Feet) |
| Acreage: | < .50 |
| Directions/Cross Streets: | Corner of Pagebrook Crescent and Tilden Avenue |
| Rooms: | 4 |
| Bedrooms: | 3 |
| Bedrooms +: | |
| Kitchens: | 1 |
| Family Room: | N |
| Basement: | Full, Unfinished |
| Approximatly Age: | 6-15 |
| Property Type: | Att/Row/Twnhouse |
| Style: | 2-Storey |
| Exterior: | Brick, Vinyl Siding |
| Garage Type: | Attached |
| (Parking/)Drive: | Private |
| Drive Parking Spaces: | 1 |
| Pool: | None |
| Approximatly Age: | 6-15 |
| Approximatly Square Footage: | 1500-2000 |
| Property Features: | Grnbelt/Cons, Park, Public Transit, Rec Centre, School, School Bus Route |
| Fireplace/Stove: | Y |
| Heat Source: | Gas |
| Heat Type: | Forced Air |
| Central Air Conditioning: | Central Air |
| Sewers: | Sewers |
| Water: | Municipal |
$
%
Years
This calculator is for demonstration purposes only. Always consult a professional
financial advisor before making personal financial decisions.
| Although the information displayed is believed to be accurate, no warranties or representations are made of any kind. |
| KELLER WILLIAMS EDGE REALTY |
- Listing -1 of 0
|
|

Gurpreet Guru
Sales Representative
Dir:
289-923-0725
Bus:
905-239-8383
Fax:
416-298-8303
| Book Showing | Email a Friend |
Jump To:
At a Glance:
| Type: | Freehold - Att/Row/Twnhouse |
| Area: | Hamilton |
| Municipality: | Hamilton |
| Neighbourhood: | Stoney Creek Mountain |
| Style: | 2-Storey |
| Lot Size: | 31.25 x 77.26(Feet) |
| Approximate Age: | 6-15 |
| Tax: | $4,760.85 |
| Maintenance Fee: | $0 |
| Beds: | 3 |
| Baths: | 3 |
| Garage: | 0 |
| Fireplace: | Y |
| Air Conditioning: | |
| Pool: | None |
Locatin Map:
Payment Calculator:

Listing added to your favorite list
Looking for resale homes?

By agreeing to Terms of Use, you will have ability to search up to 247088 listings and access to richer information than found on REALTOR.ca through my website.


