$819,900
Available - For Sale
Listing ID: X11890939
56 Cedarvale Ave , Guelph, N1E 6Y3, Ontario
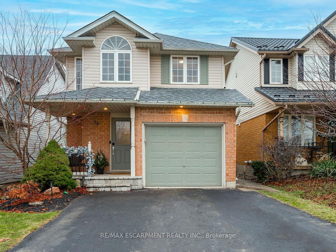
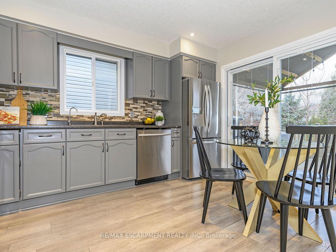
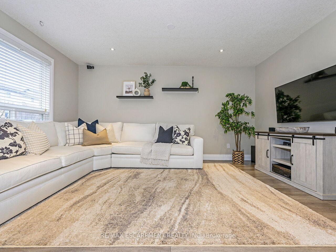
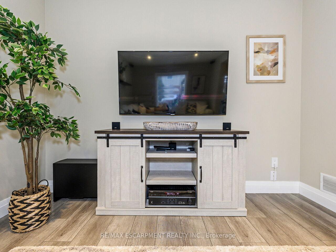
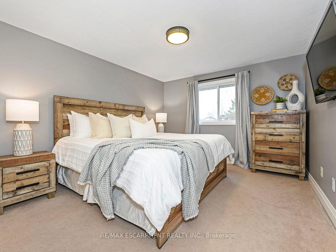
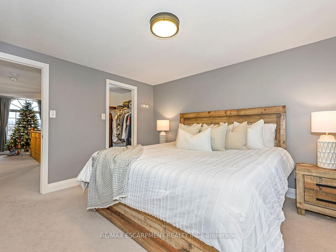
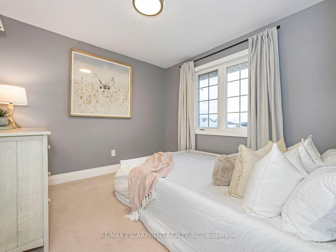
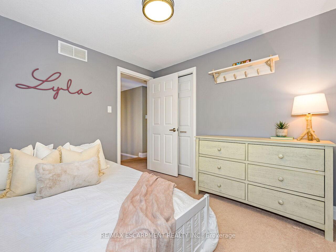
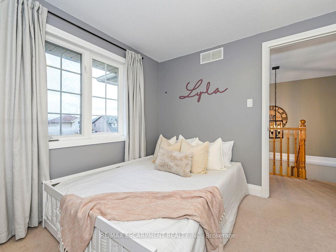
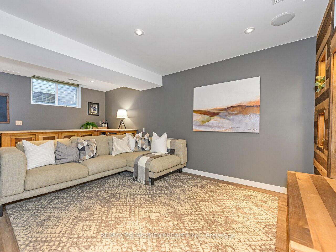
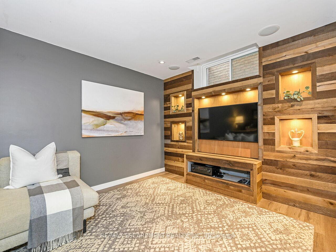
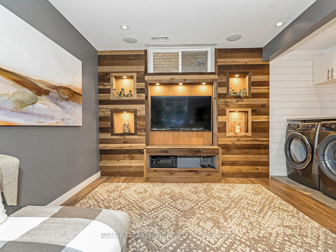
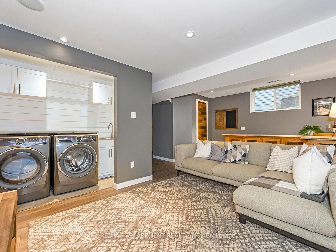
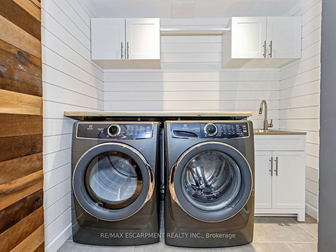
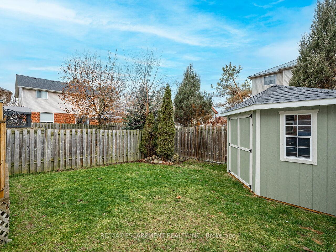
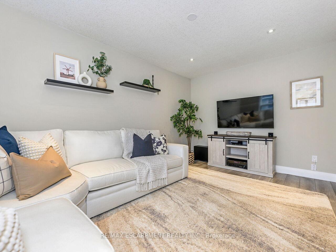
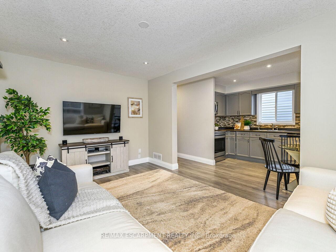
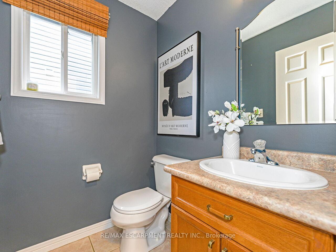
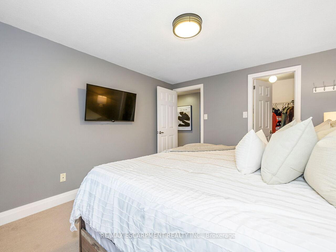
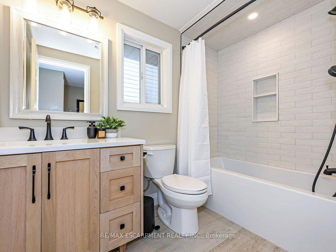
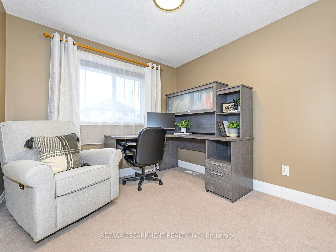
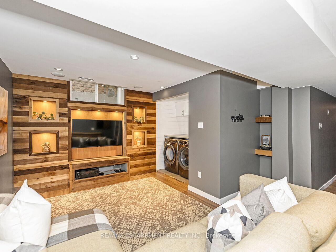
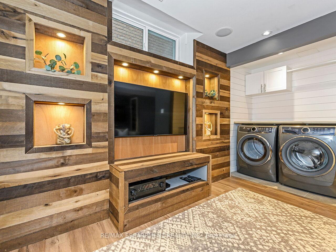
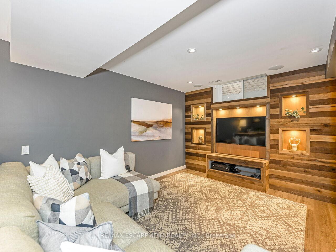
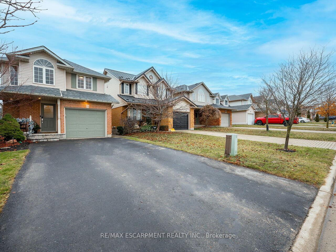
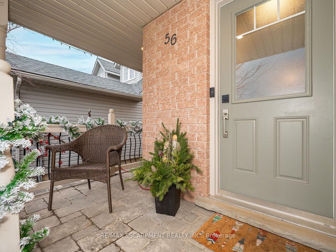
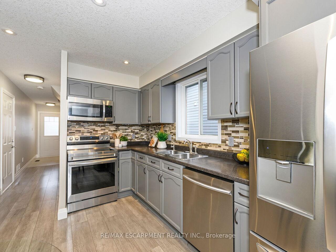
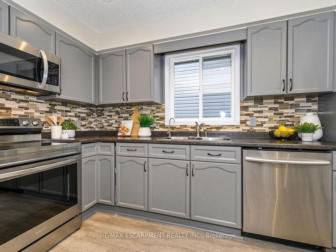
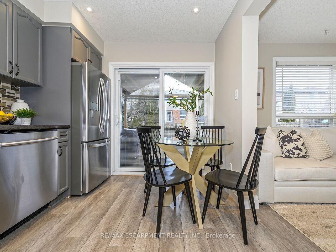
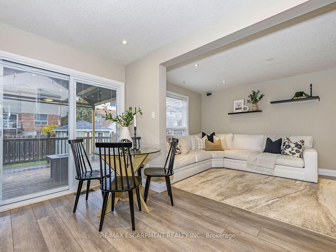
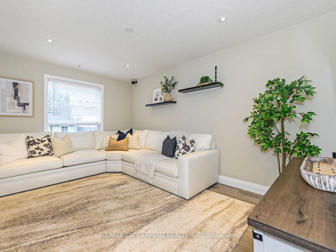
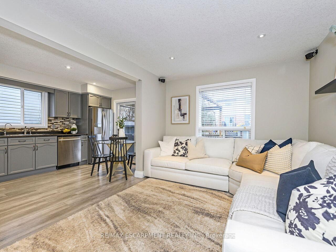
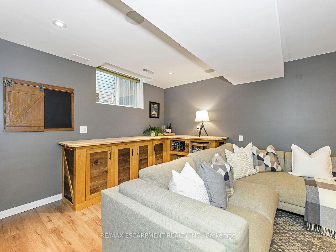
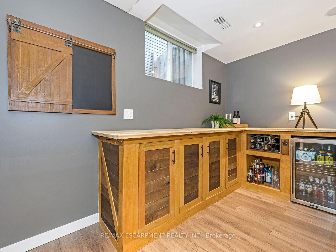
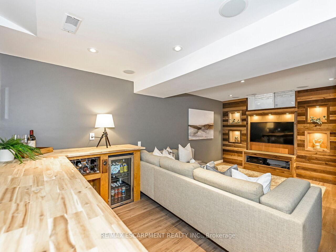
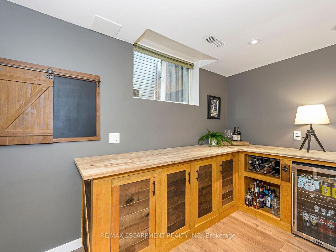
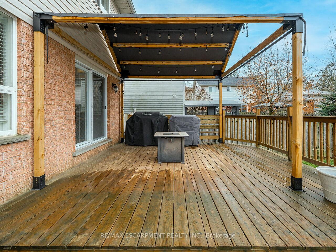
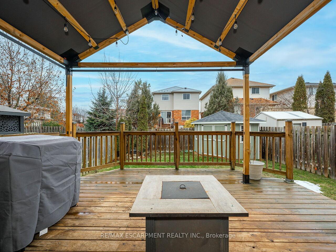
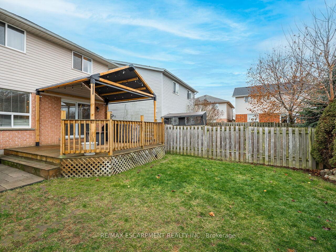
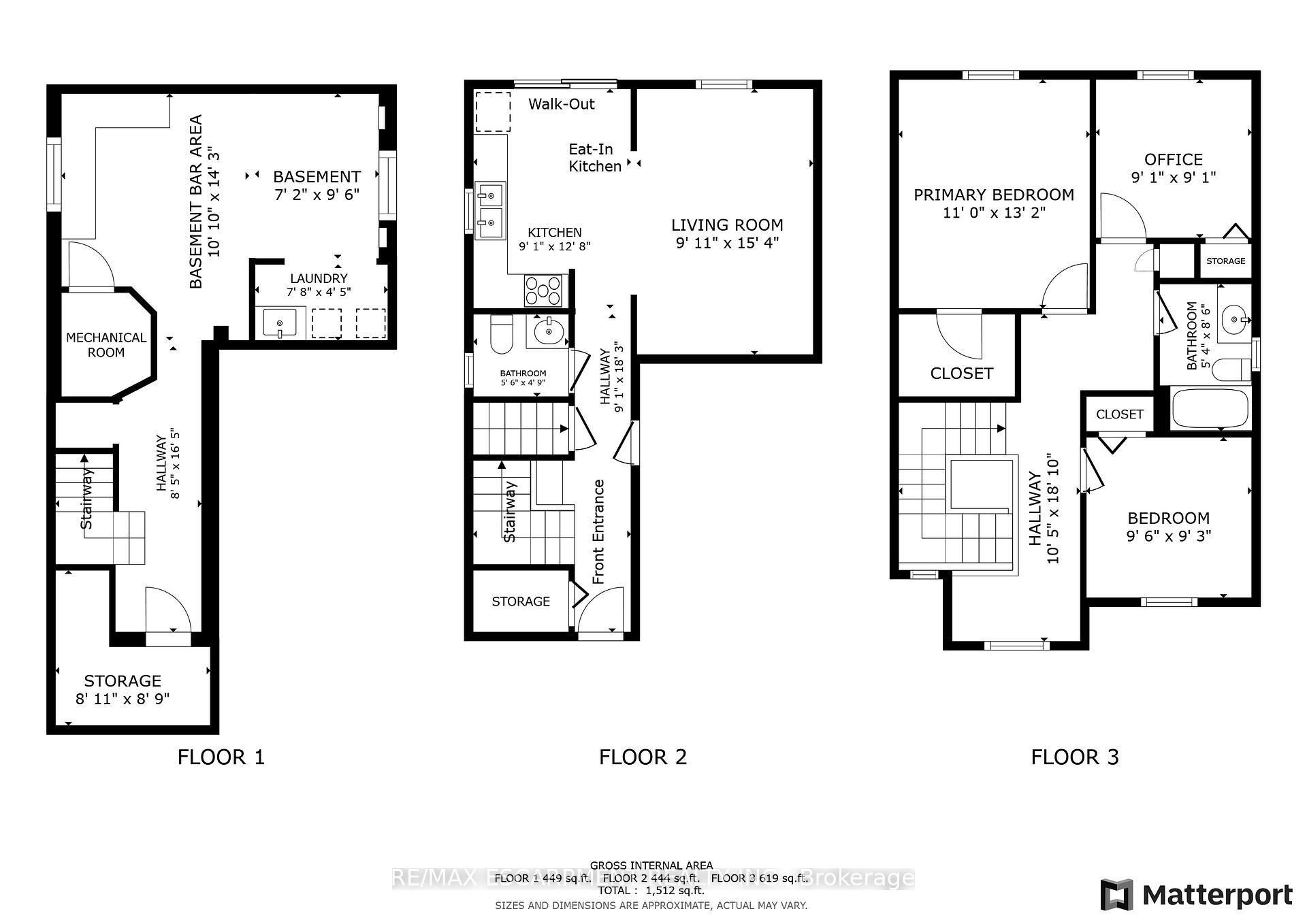








































| Beautiful 3-bedroom, 2-bathroom detached home nestled on a quiet family-friendly street in the Grange Road community of Guelph. This beautifully maintained property offers a bright, open-concept living space with large windows flooding the home with natural light. The main level offers trendy wide-plank laminate flooring & pot lights. Updated eat-in kitchen features modern appliances, ample cabinetry, and a walkout to a private backyard, perfect for entertaining guests. Upstairs, you'll find three spacious bedrooms with generous closet space and a fully renovated 4-piece bathroom. The fully finished lower level offers additional living space and large windows ensuring a blend of comfort and convenience. 4pc Bathroom Renovation 2022. Roof 2019. Furnace 2017. Laundry Renovation 2022. In close proximity to parks, schools, the University of Guelph, shopping, and transit, this home is ideal for first-time buyers, commuters, or the growing family! |
| Price | $819,900 |
| Taxes: | $4262.00 |
| Address: | 56 Cedarvale Ave , Guelph, N1E 6Y3, Ontario |
| Lot Size: | 30.61 x 102.61 (Feet) |
| Acreage: | < .50 |
| Directions/Cross Streets: | Cityview/Cedarvale |
| Rooms: | 6 |
| Bedrooms: | 3 |
| Bedrooms +: | |
| Kitchens: | 1 |
| Family Room: | N |
| Basement: | Finished, Full |
| Approximatly Age: | 16-30 |
| Property Type: | Detached |
| Style: | 2-Storey |
| Exterior: | Brick, Vinyl Siding |
| Garage Type: | Attached |
| (Parking/)Drive: | Pvt Double |
| Drive Parking Spaces: | 4 |
| Pool: | None |
| Other Structures: | Garden Shed |
| Approximatly Age: | 16-30 |
| Approximatly Square Footage: | 1100-1500 |
| Property Features: | Hospital, Park, Place Of Worship, Public Transit, Rec Centre, School |
| Fireplace/Stove: | N |
| Heat Source: | Gas |
| Heat Type: | Forced Air |
| Central Air Conditioning: | Central Air |
| Laundry Level: | Lower |
| Elevator Lift: | N |
| Sewers: | Sewers |
| Water: | Municipal |
$
%
Years
This calculator is for demonstration purposes only. Always consult a professional
financial advisor before making personal financial decisions.
| Although the information displayed is believed to be accurate, no warranties or representations are made of any kind. |
| RE/MAX ESCARPMENT REALTY INC. |
- Listing -1 of 0
|
|

Gurpreet Guru
Sales Representative
Dir:
289-923-0725
Bus:
905-239-8383
Fax:
416-298-8303
| Virtual Tour | Book Showing | Email a Friend |
Jump To:
At a Glance:
| Type: | Freehold - Detached |
| Area: | Wellington |
| Municipality: | Guelph |
| Neighbourhood: | Grange Hill East |
| Style: | 2-Storey |
| Lot Size: | 30.61 x 102.61(Feet) |
| Approximate Age: | 16-30 |
| Tax: | $4,262 |
| Maintenance Fee: | $0 |
| Beds: | 3 |
| Baths: | 2 |
| Garage: | 0 |
| Fireplace: | N |
| Air Conditioning: | |
| Pool: | None |
Locatin Map:
Payment Calculator:

Listing added to your favorite list
Looking for resale homes?

By agreeing to Terms of Use, you will have ability to search up to 247088 listings and access to richer information than found on REALTOR.ca through my website.


