$629,900
Available - For Sale
Listing ID: X11890889
217 Mcfarlane St , Peterborough, K9H 1K1, Ontario
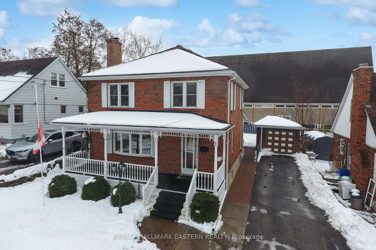
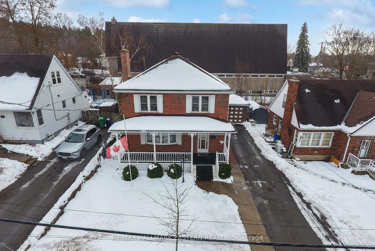
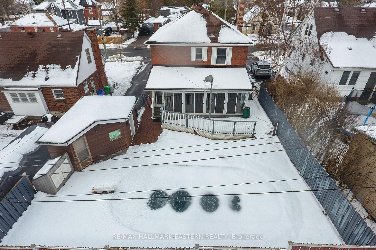
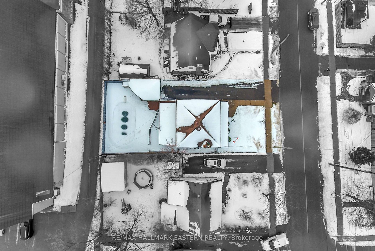
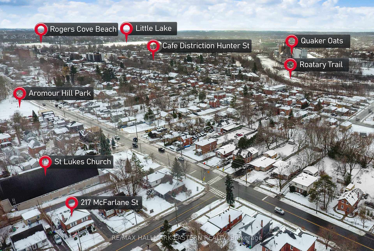
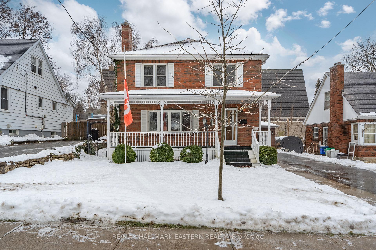
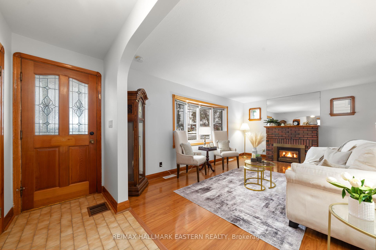
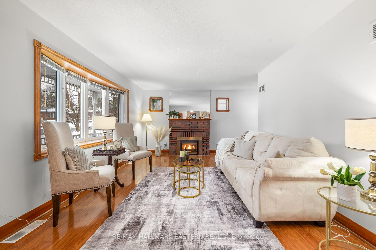
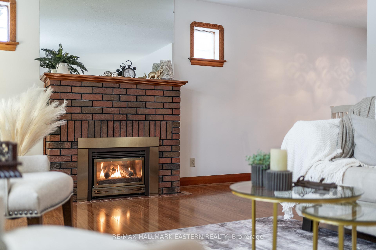
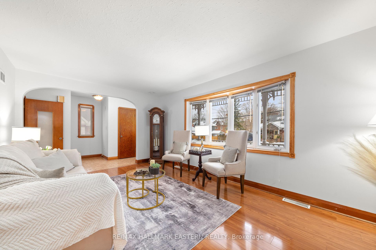

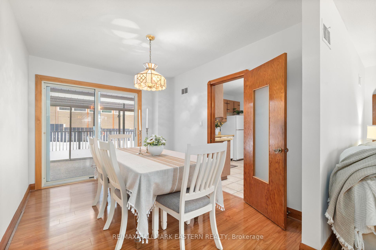
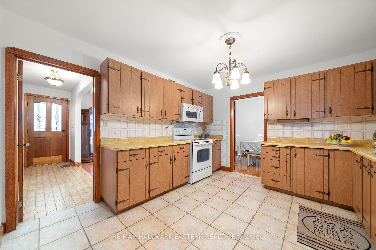
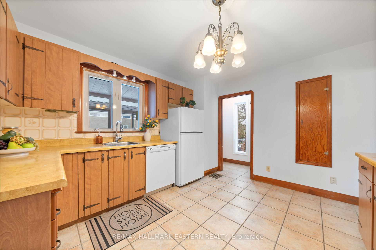
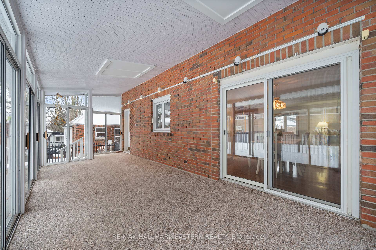
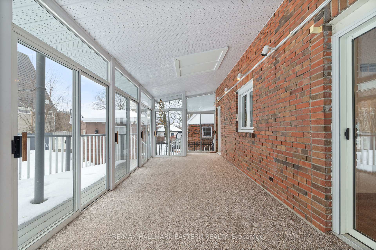
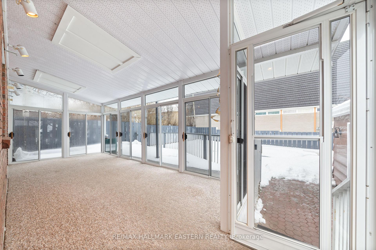
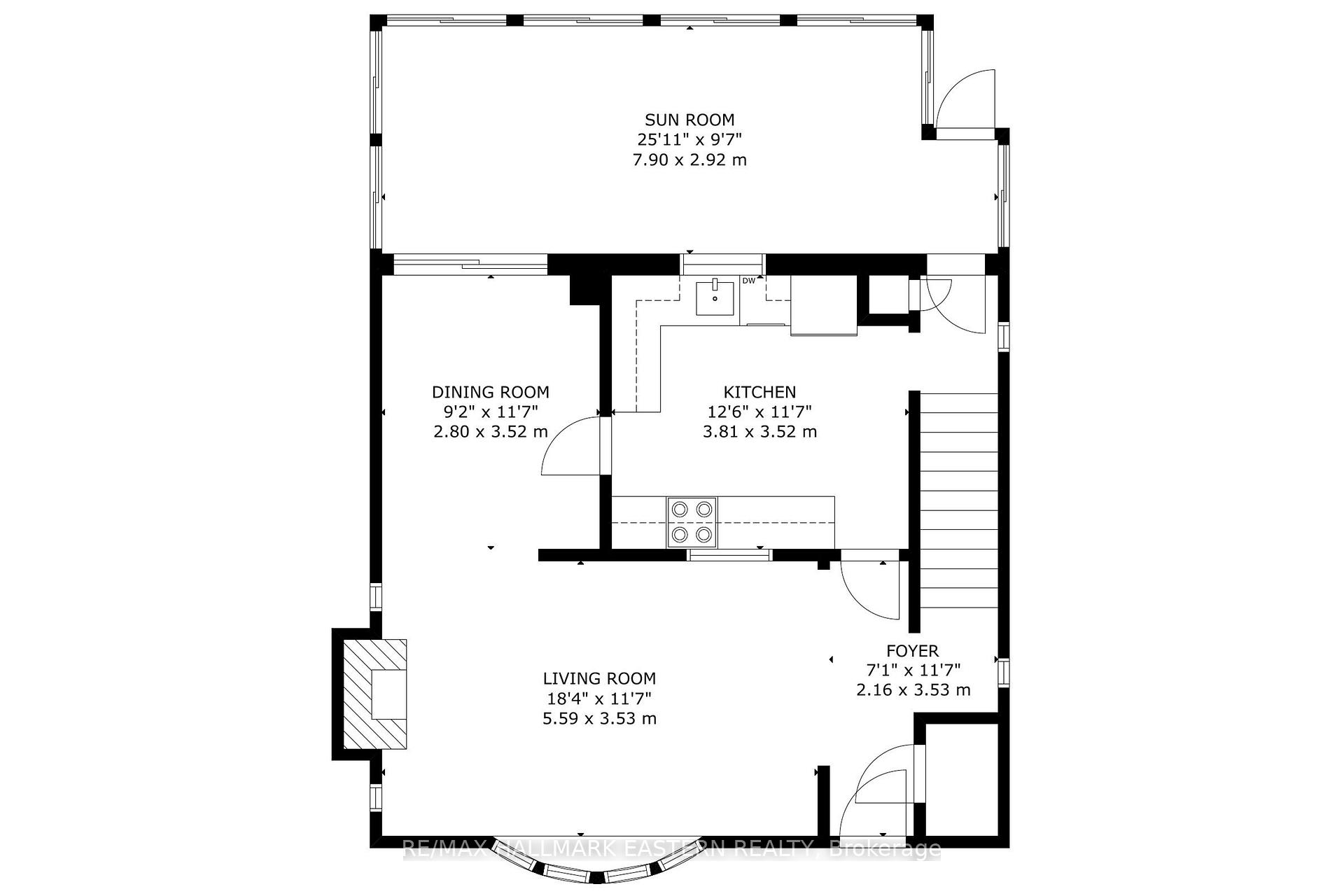
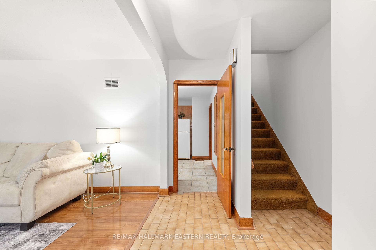
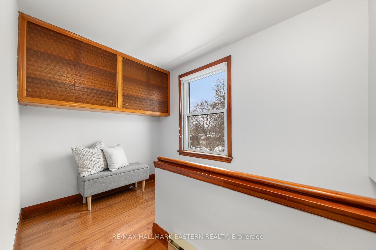
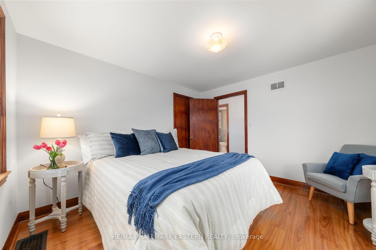
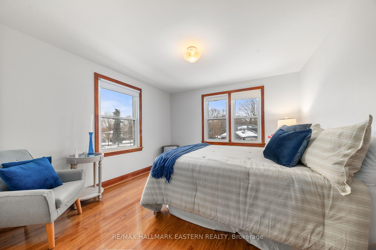
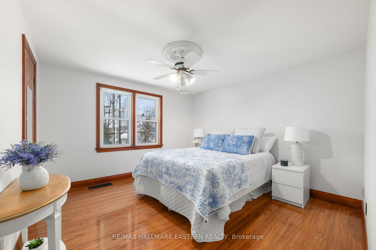
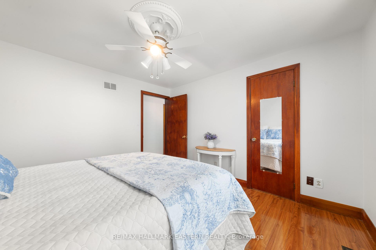
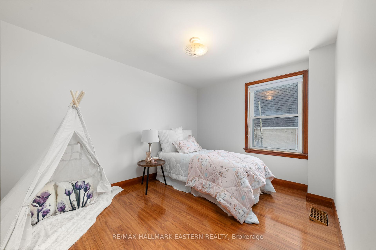

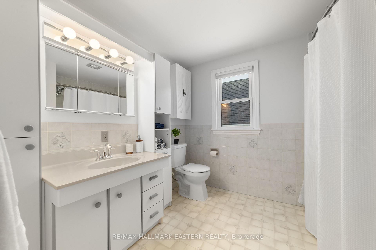
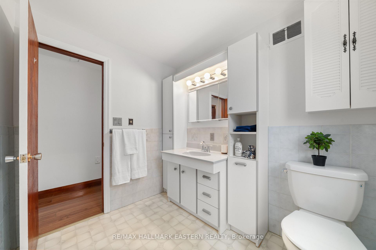
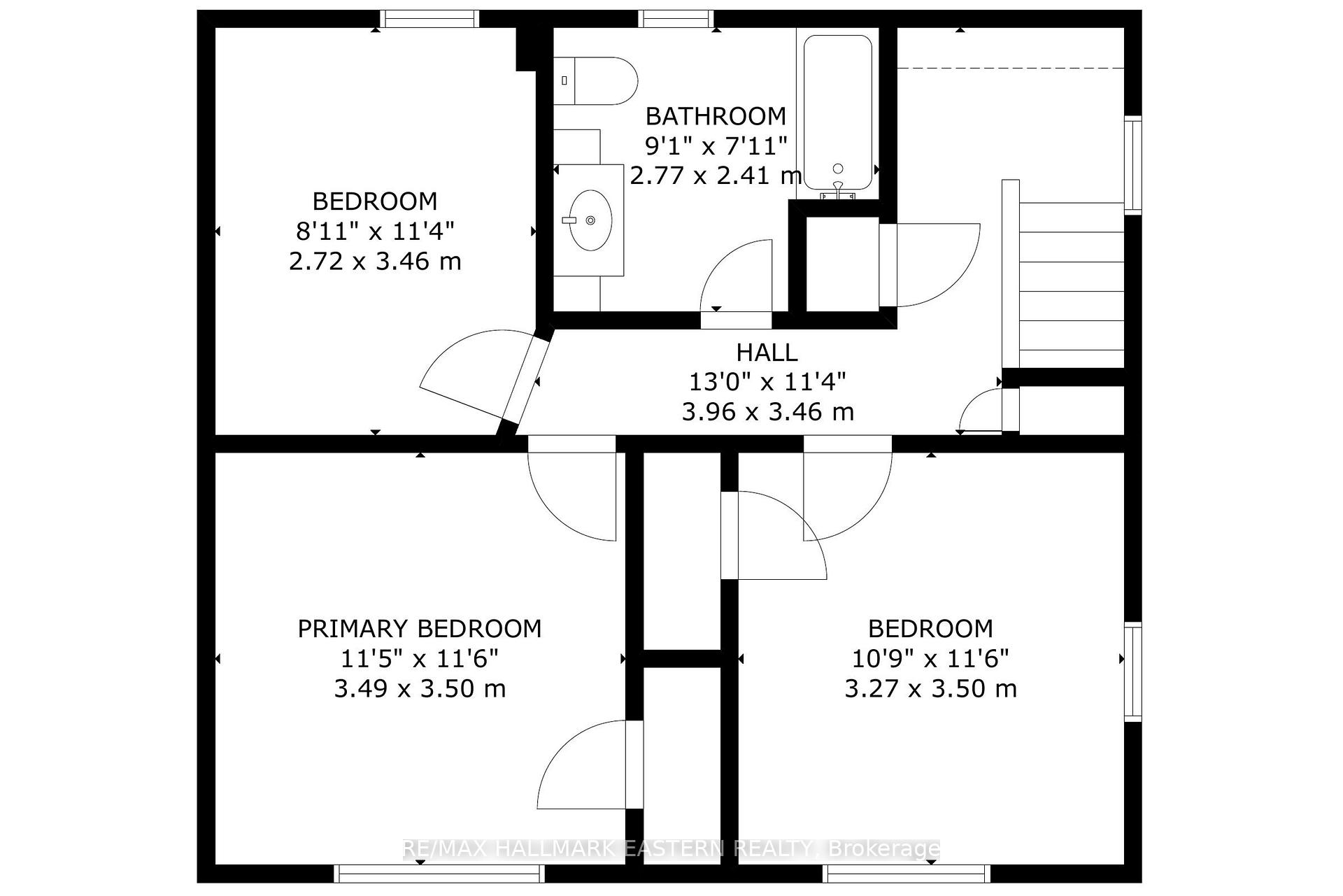
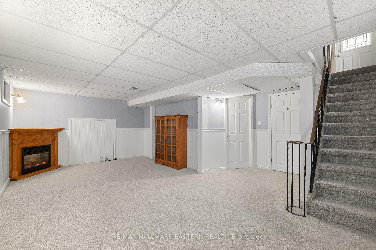
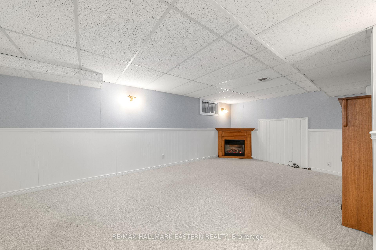
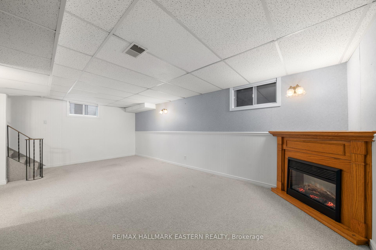
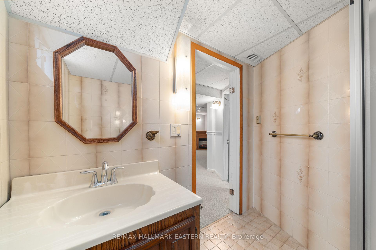
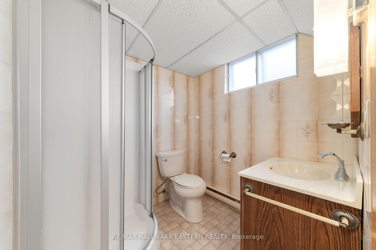
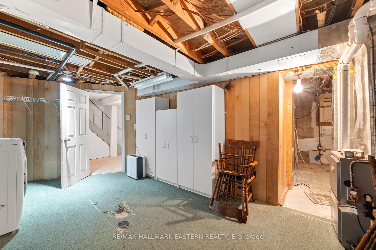
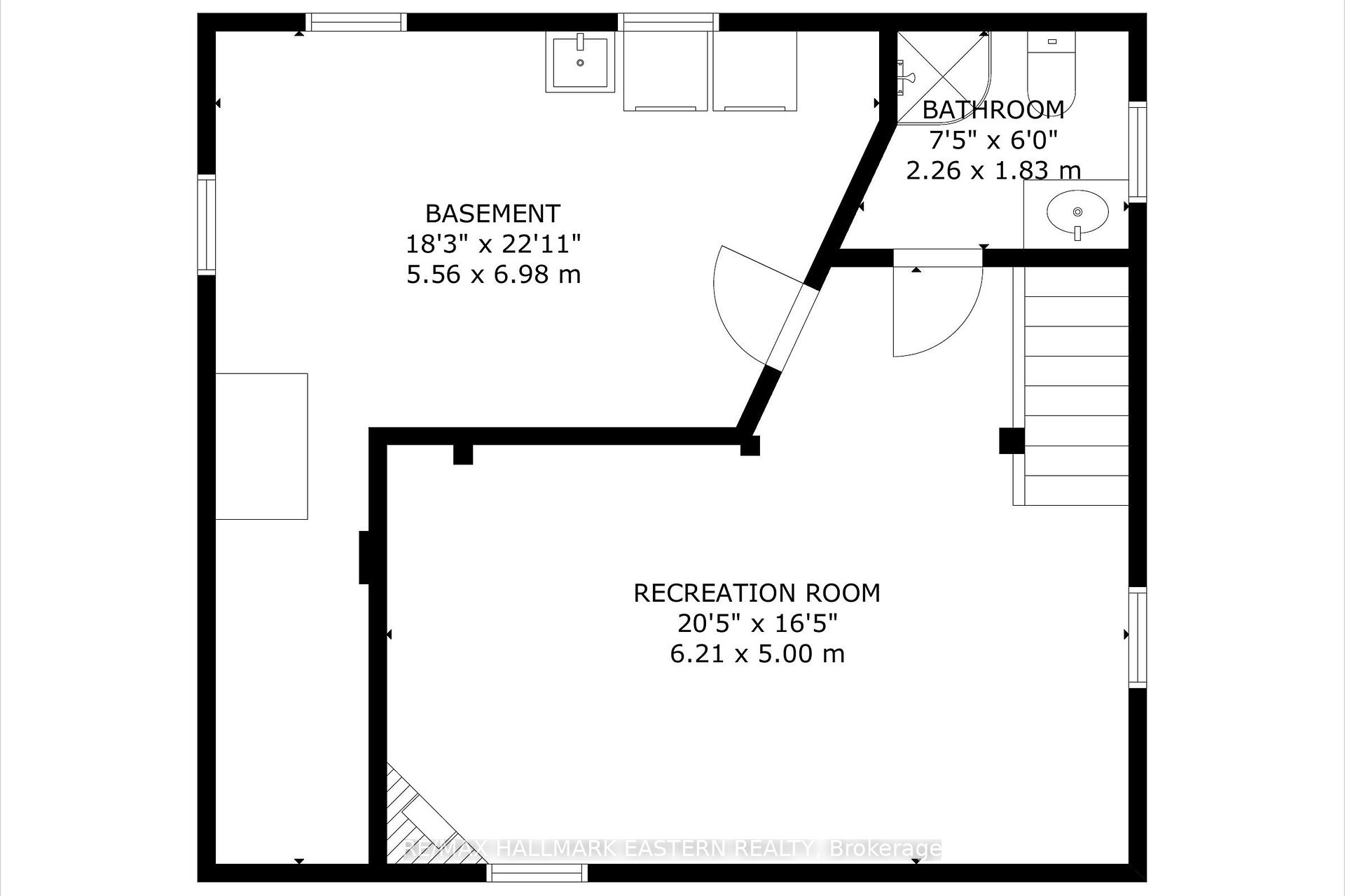
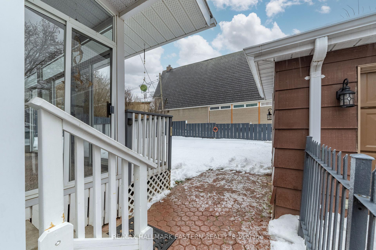
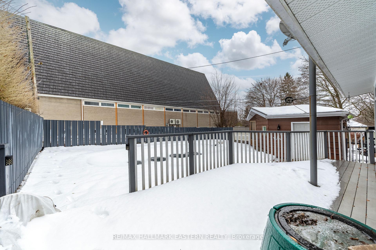
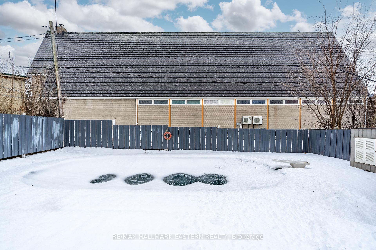
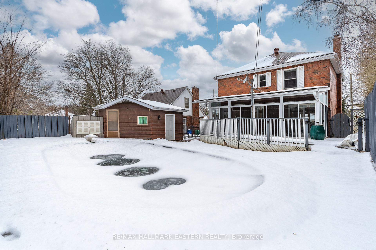








































| Why do people love East City so much? Its got the small town vibes inside the city, its safe and family oriented, it has all the amenities cafs, eateries, tap houses, bakery and butcher shop. It even has its own Distillery! Walking distance to trails, parks, beaches, golf courses and the historic Peterborough Lift Locks. Ready to move? Look no further than 217 McFarlane St. In the heart of East City, this all brick two story is the perfect family home. With 3 fully finished floors there is lots of room for a growing family and it even has a in ground saltwater pool and sunroom! If sitting on your front porch and drinking a coffee in the morning while enjoying the smell of fresh oatmeal muffins coming from Quaker Oats sounds appealing book your private showing today. There is a pre-listing home inspection by AmeriSpec, giving you added peace of mind. Floor plans and video tours are available for your convenience through the BROCHURE button on realtor.ca. |
| Price | $629,900 |
| Taxes: | $3958.00 |
| Address: | 217 Mcfarlane St , Peterborough, K9H 1K1, Ontario |
| Lot Size: | 50.00 x 100.00 (Feet) |
| Directions/Cross Streets: | Armour St & McFarlane St |
| Rooms: | 8 |
| Rooms +: | 3 |
| Bedrooms: | 3 |
| Bedrooms +: | |
| Kitchens: | 1 |
| Family Room: | Y |
| Basement: | Finished, Full |
| Approximatly Age: | 51-99 |
| Property Type: | Detached |
| Style: | 2-Storey |
| Exterior: | Brick |
| Garage Type: | Detached |
| (Parking/)Drive: | Private |
| Drive Parking Spaces: | 4 |
| Pool: | Inground |
| Approximatly Age: | 51-99 |
| Approximatly Square Footage: | 1500-2000 |
| Fireplace/Stove: | Y |
| Heat Source: | Gas |
| Heat Type: | Forced Air |
| Central Air Conditioning: | Central Air |
| Laundry Level: | Lower |
| Sewers: | Sewers |
| Water: | Municipal |
| Utilities-Cable: | A |
| Utilities-Hydro: | Y |
| Utilities-Gas: | Y |
| Utilities-Telephone: | A |
$
%
Years
This calculator is for demonstration purposes only. Always consult a professional
financial advisor before making personal financial decisions.
| Although the information displayed is believed to be accurate, no warranties or representations are made of any kind. |
| RE/MAX HALLMARK EASTERN REALTY |
- Listing -1 of 0
|
|

Gurpreet Guru
Sales Representative
Dir:
289-923-0725
Bus:
905-239-8383
Fax:
416-298-8303
| Book Showing | Email a Friend |
Jump To:
At a Glance:
| Type: | Freehold - Detached |
| Area: | Peterborough |
| Municipality: | Peterborough |
| Neighbourhood: | Ashburnham |
| Style: | 2-Storey |
| Lot Size: | 50.00 x 100.00(Feet) |
| Approximate Age: | 51-99 |
| Tax: | $3,958 |
| Maintenance Fee: | $0 |
| Beds: | 3 |
| Baths: | 2 |
| Garage: | 0 |
| Fireplace: | Y |
| Air Conditioning: | |
| Pool: | Inground |
Locatin Map:
Payment Calculator:

Listing added to your favorite list
Looking for resale homes?

By agreeing to Terms of Use, you will have ability to search up to 247088 listings and access to richer information than found on REALTOR.ca through my website.


