$984,900
Available - For Sale
Listing ID: X11890826
1991 Plainhill Dr , Orleans - Cumberland and Area, K4A 0E8, Ontario

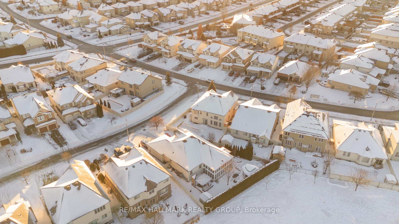
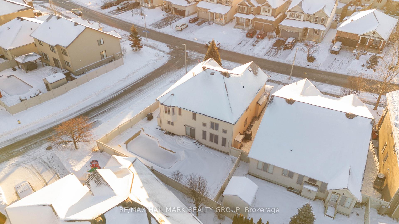
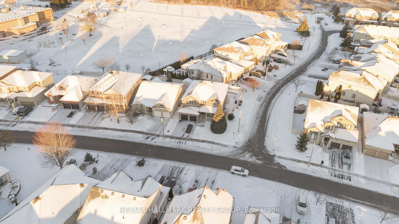
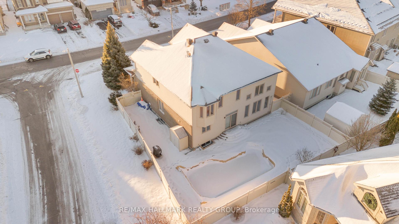
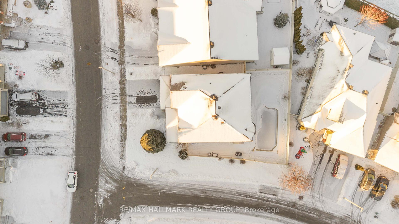
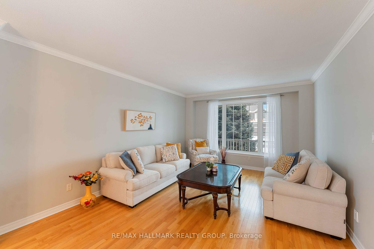
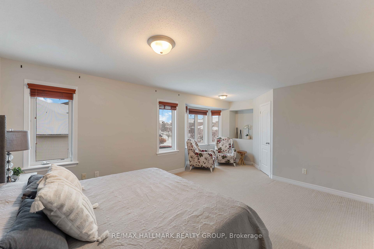
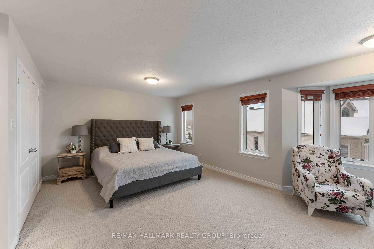
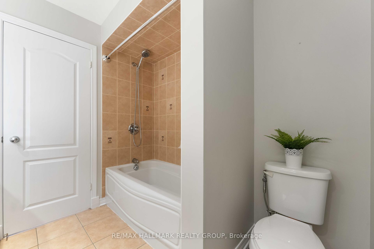
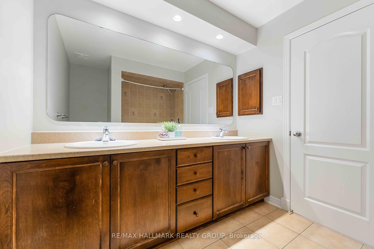
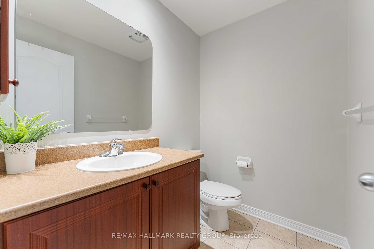
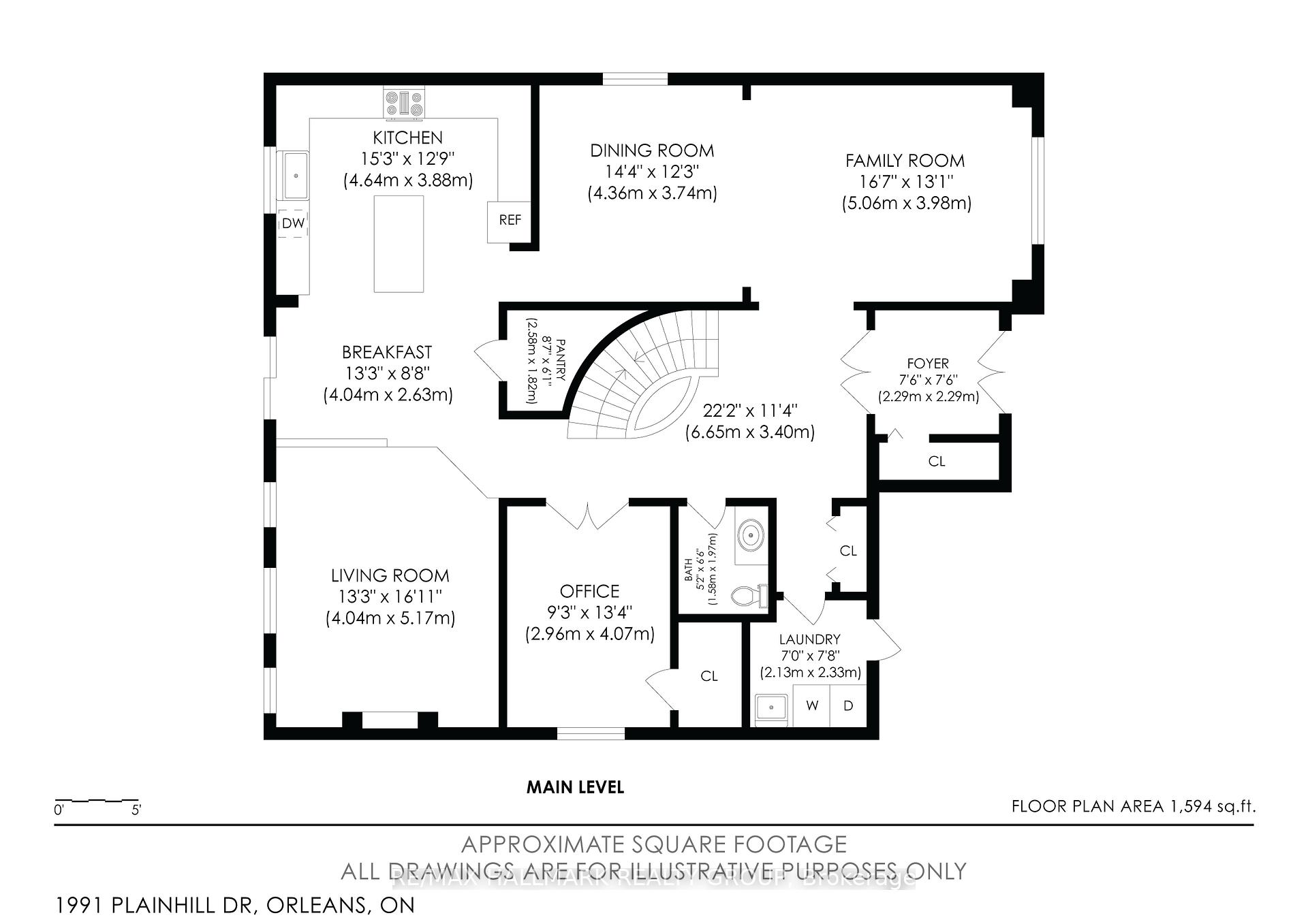
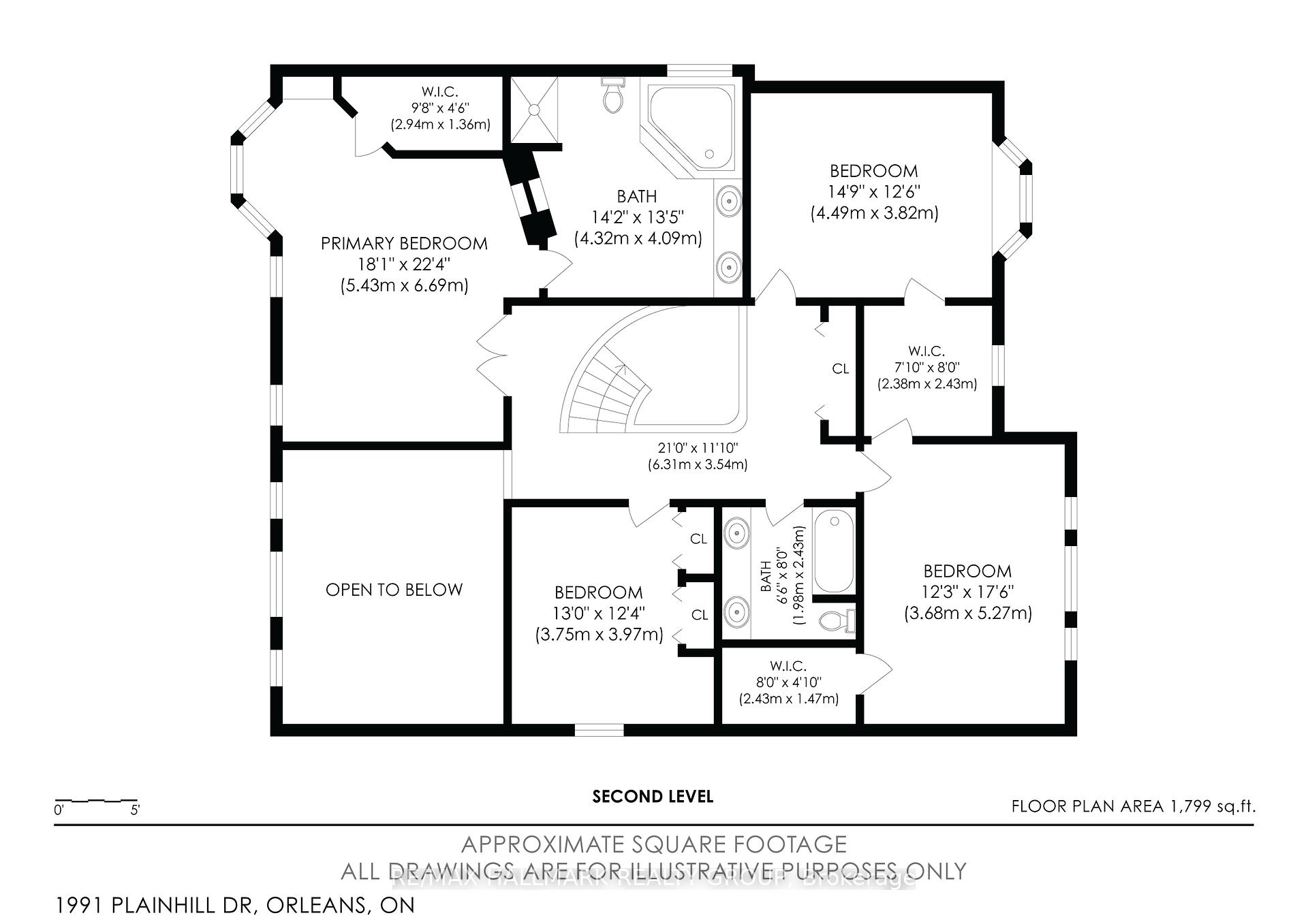
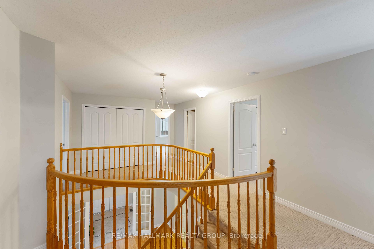
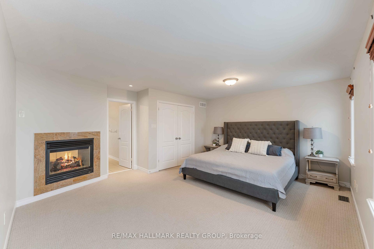
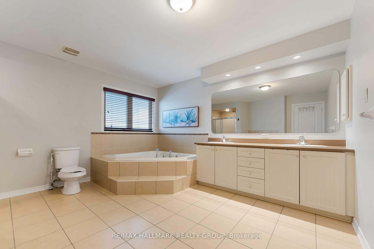
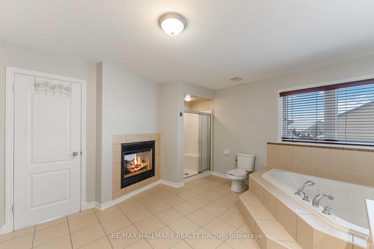
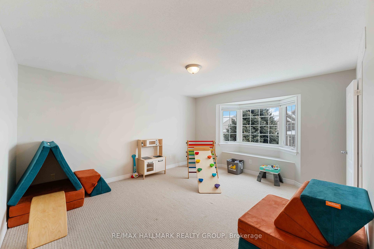
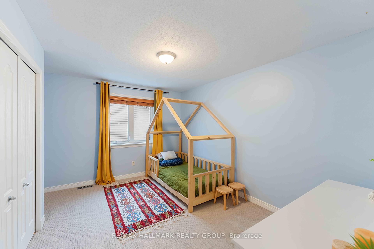
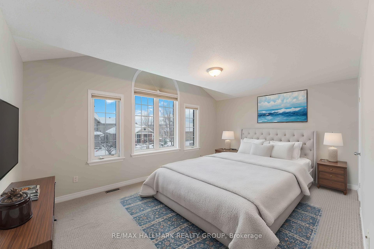
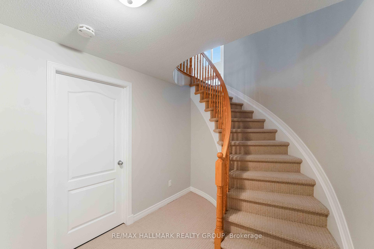
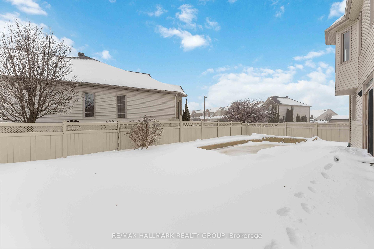
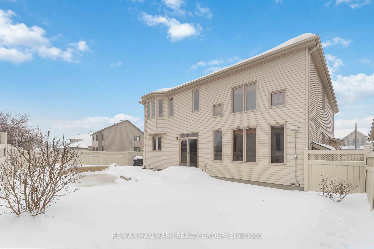
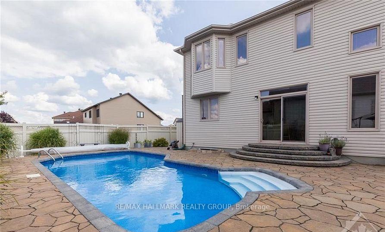
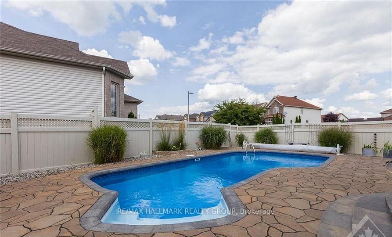

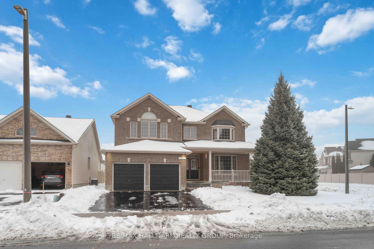
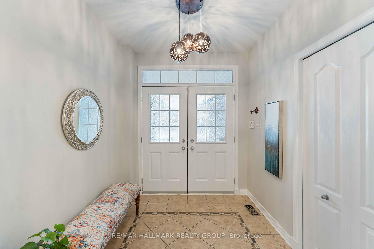
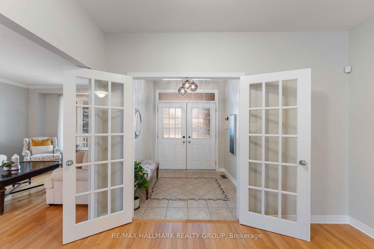
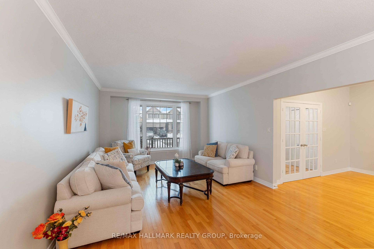
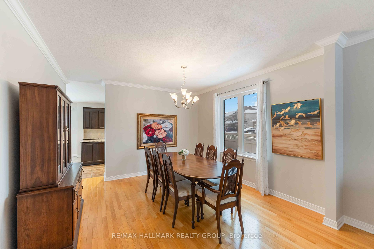
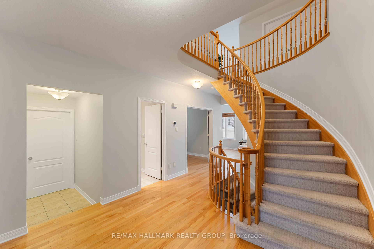
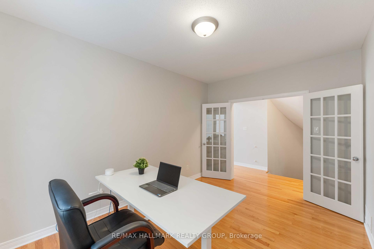
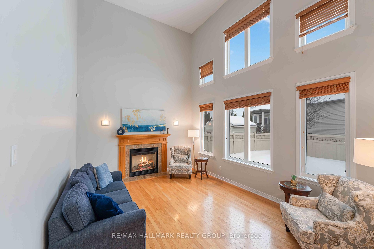
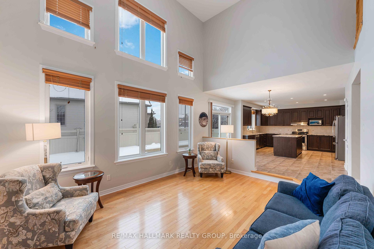
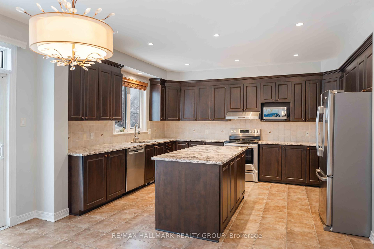
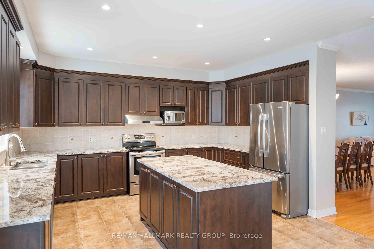
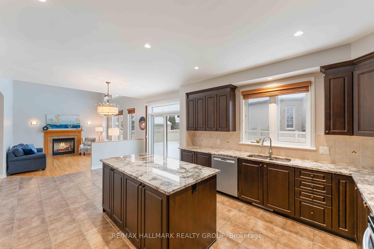
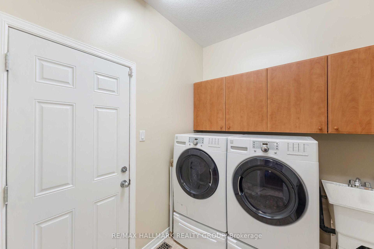
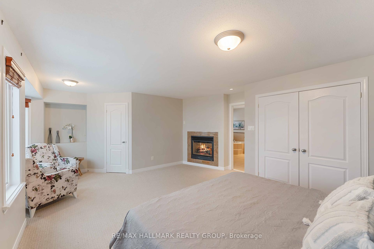









































| Welcome to 1991 Plainhill Drive! This Richcraft Sheraton offers just under 3,400 sq ft of finished living space. A beautifully crafted home designed for modern living and family comfort, located on an oversized corner lot with a gorgeous landscaped yard and inground pool. Gorgeous hardwood flows through the main level, offering large living and dining rooms, main floor office & laundry, kitchen with granite counters & ample cabinetry, and the highlight of this main floor is the grand family room with soaring two-storey high ceilings. The upper level has 4 spacious bedrooms. The primary bedroom offers a 2 sided fireplace and 5pc ensuite. Three secondary bedrooms are filled with natural lights. Two of the three bedrooms have walk-in closets. The upper floor is complete with a full 5pc bathroom. Unspoiled basement awaits an endless list of possibilities. Situated in a sought-after neighborhood, this home is close to excellent schools, parks, shopping, dining, and transportation links, making it an ideal choice for families. |
| Price | $984,900 |
| Taxes: | $7426.47 |
| Address: | 1991 Plainhill Dr , Orleans - Cumberland and Area, K4A 0E8, Ontario |
| Lot Size: | 61.56 x 106.80 (Feet) |
| Directions/Cross Streets: | Provence Avenue & Plainhill Drive |
| Rooms: | 5 |
| Bedrooms: | 4 |
| Bedrooms +: | |
| Kitchens: | 1 |
| Family Room: | Y |
| Basement: | Unfinished |
| Approximatly Age: | 16-30 |
| Property Type: | Detached |
| Style: | 2-Storey |
| Exterior: | Brick, Vinyl Siding |
| Garage Type: | Attached |
| (Parking/)Drive: | Available |
| Drive Parking Spaces: | 4 |
| Pool: | Inground |
| Approximatly Age: | 16-30 |
| Fireplace/Stove: | Y |
| Heat Source: | Gas |
| Heat Type: | Forced Air |
| Central Air Conditioning: | Central Air |
| Laundry Level: | Main |
| Sewers: | Sewers |
| Water: | Municipal |
$
%
Years
This calculator is for demonstration purposes only. Always consult a professional
financial advisor before making personal financial decisions.
| Although the information displayed is believed to be accurate, no warranties or representations are made of any kind. |
| RE/MAX HALLMARK REALTY GROUP |
- Listing -1 of 0
|
|

Gurpreet Guru
Sales Representative
Dir:
289-923-0725
Bus:
905-239-8383
Fax:
416-298-8303
| Virtual Tour | Book Showing | Email a Friend |
Jump To:
At a Glance:
| Type: | Freehold - Detached |
| Area: | Ottawa |
| Municipality: | Orleans - Cumberland and Area |
| Neighbourhood: | 1119 - Notting Hill/Summerside |
| Style: | 2-Storey |
| Lot Size: | 61.56 x 106.80(Feet) |
| Approximate Age: | 16-30 |
| Tax: | $7,426.47 |
| Maintenance Fee: | $0 |
| Beds: | 4 |
| Baths: | 3 |
| Garage: | 0 |
| Fireplace: | Y |
| Air Conditioning: | |
| Pool: | Inground |
Locatin Map:
Payment Calculator:

Listing added to your favorite list
Looking for resale homes?

By agreeing to Terms of Use, you will have ability to search up to 247088 listings and access to richer information than found on REALTOR.ca through my website.


