$675,000
Available - For Sale
Listing ID: X11890248
310 Affogato Walk , Barrhaven, K2J 4J7, Ontario
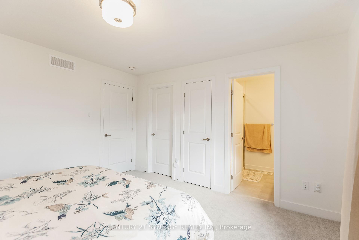
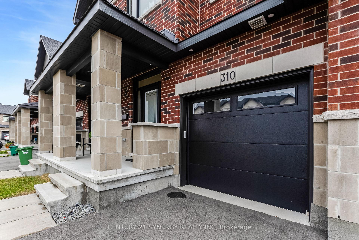
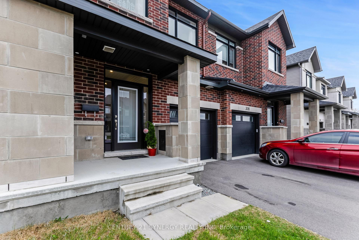
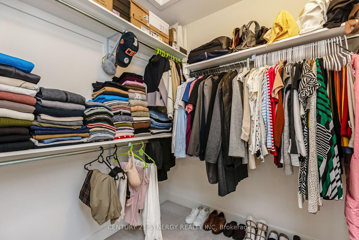
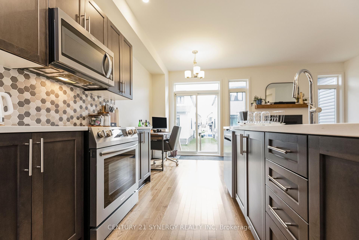
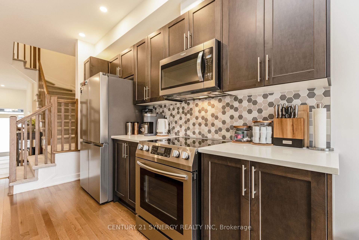
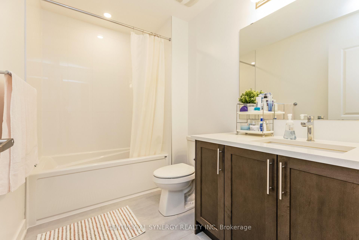
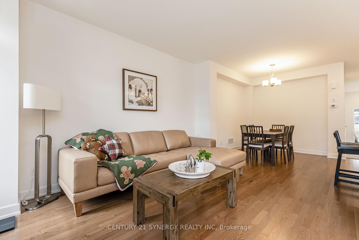
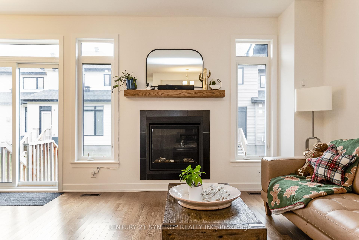
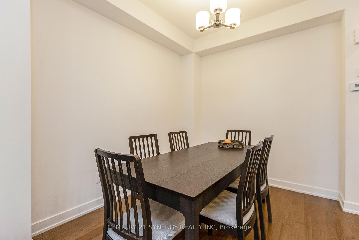
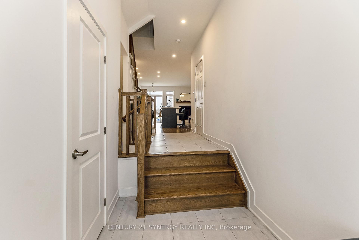
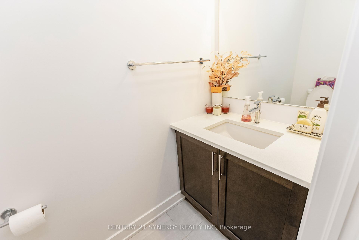
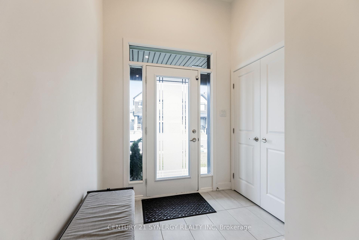
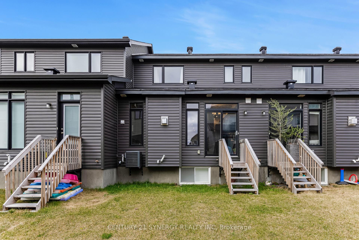
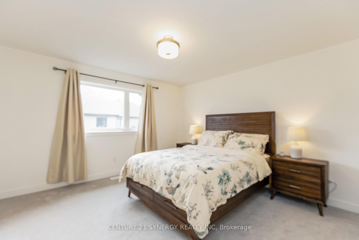
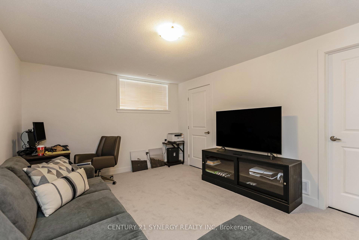
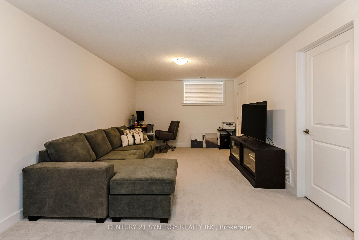
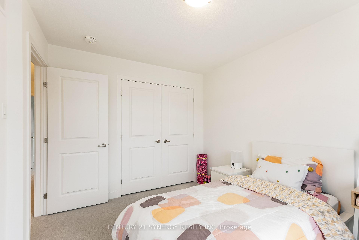
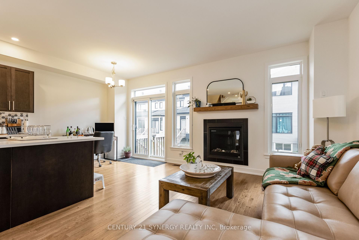
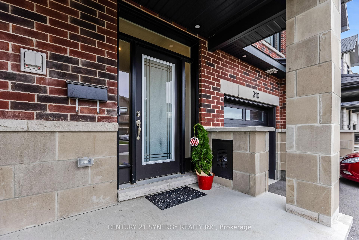
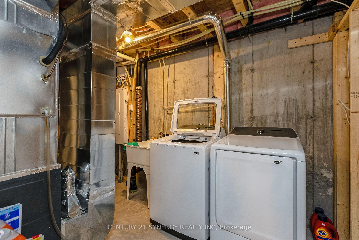
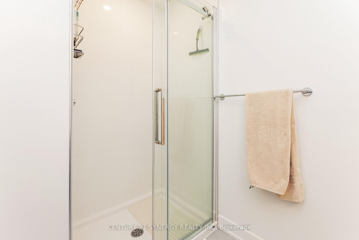
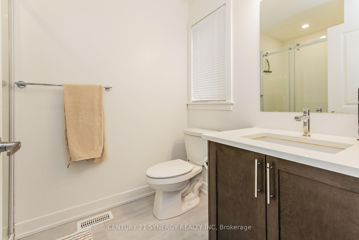
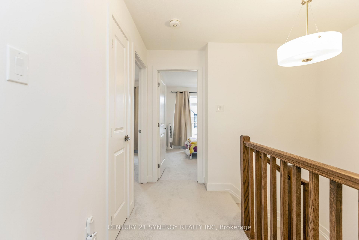
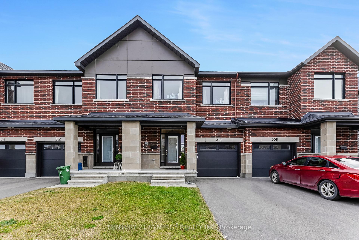
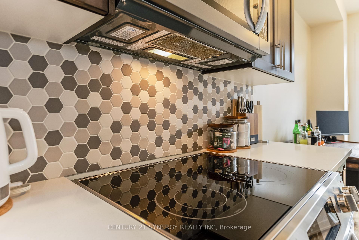
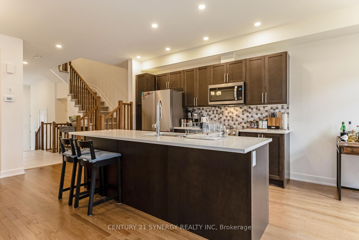
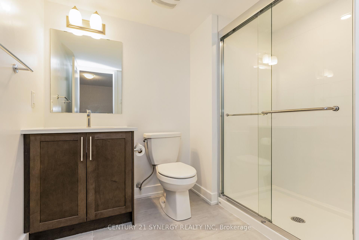
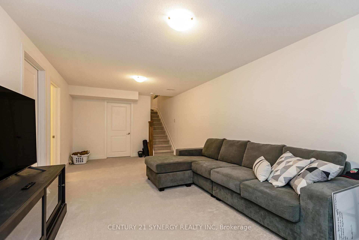
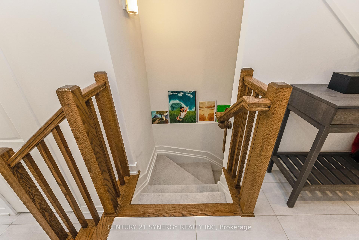
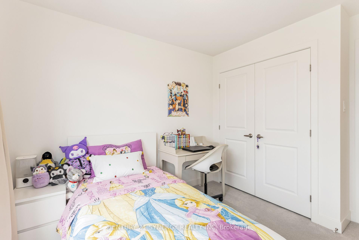
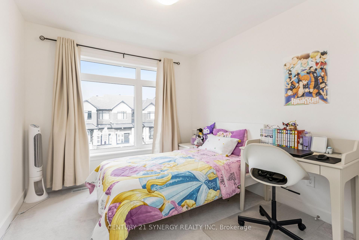
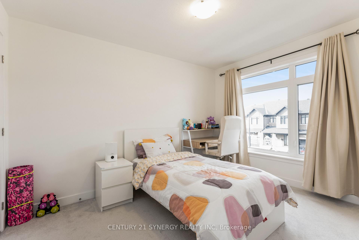
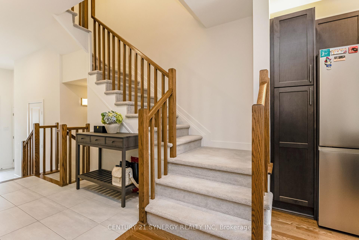
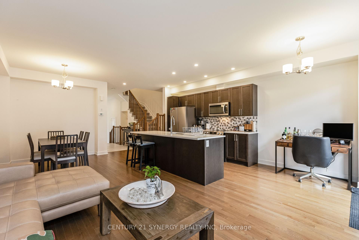
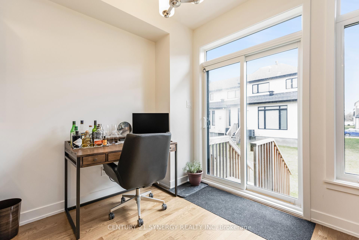
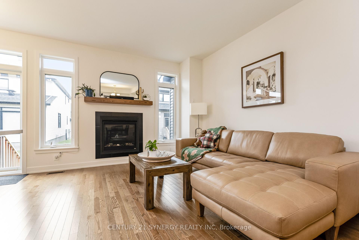
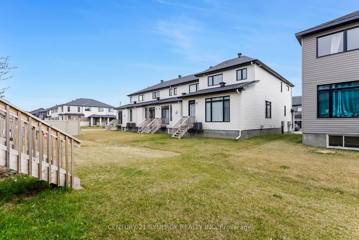
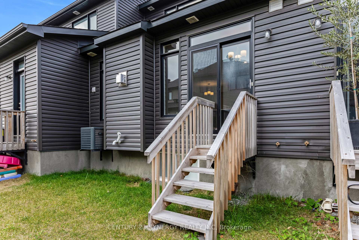
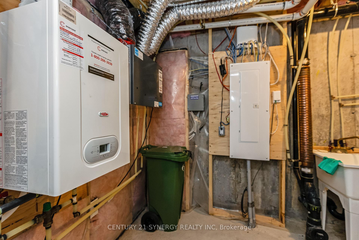








































| Welcome to the stunning Claridge Whitney model, a meticulously designed turnkey townhouse that effortlessly combines style, comfort, and practicality. From the moment you step inside, you'll be captivated by its inviting open-concept layout and thoughtful upgrades.The spacious tile entrance welcomes you with a seamless transition into the main living area, where gleaming hardwood flooring flows throughout, making this home not only elegant but also easy to maintain. A cozy gas fireplace anchors the living space, creating a warm and inviting atmosphere perfect for entertaining or unwinding after a long day.At the heart of this home lies the modern kitchen, featuring an upgraded quartz island, a chic honeycomb backsplash, and stainless steel appliances that blend style with functionality. Pot lights on the main floor further enhance the ambiance, adding a touch of sophistication to your gatherings.Upstairs, you'll find a primary bedroom retreat complete with a luxurious ensuite bathroom and a spacious walk-in closet. Two additional generously sized bedrooms offer ample natural light and versatility for family, guests, or a home office.The finished basement is a standout feature, boasting a full bathroom and a versatile open space perfect for creating your dream family room, home theater, or workout area. The possibilities are endless!This home is perfectly situated in a desirable neighborhood, just moments away from schools, transit, shopping, and parks, making it ideal for families or professionals seeking convenience and lifestyle. Don't miss the opportunity to make this stunning Claridge Whitney model your new home!Schedule your private viewing today. Currently with great tenants paying $2,525 per month. |
| Price | $675,000 |
| Taxes: | $3861.00 |
| Address: | 310 Affogato Walk , Barrhaven, K2J 4J7, Ontario |
| Lot Size: | 20.00 x 84.59 (Feet) |
| Directions/Cross Streets: | Jockvale |
| Rooms: | 3 |
| Rooms +: | 1 |
| Bedrooms: | 3 |
| Bedrooms +: | |
| Kitchens: | 1 |
| Family Room: | N |
| Basement: | Finished, Full |
| Approximatly Age: | 0-5 |
| Property Type: | Att/Row/Twnhouse |
| Style: | 2-Storey |
| Exterior: | Brick Front, Vinyl Siding |
| Garage Type: | Attached |
| (Parking/)Drive: | Private |
| Drive Parking Spaces: | 2 |
| Pool: | None |
| Approximatly Age: | 0-5 |
| Approximatly Square Footage: | 1500-2000 |
| Fireplace/Stove: | Y |
| Heat Source: | Gas |
| Heat Type: | Forced Air |
| Central Air Conditioning: | Central Air |
| Laundry Level: | Lower |
| Elevator Lift: | N |
| Sewers: | Sewers |
| Water: | Municipal |
| Utilities-Cable: | Y |
| Utilities-Hydro: | Y |
| Utilities-Gas: | Y |
| Utilities-Telephone: | Y |
$
%
Years
This calculator is for demonstration purposes only. Always consult a professional
financial advisor before making personal financial decisions.
| Although the information displayed is believed to be accurate, no warranties or representations are made of any kind. |
| CENTURY 21 SYNERGY REALTY INC |
- Listing -1 of 0
|
|

Gurpreet Guru
Sales Representative
Dir:
289-923-0725
Bus:
905-239-8383
Fax:
416-298-8303
| Book Showing | Email a Friend |
Jump To:
At a Glance:
| Type: | Freehold - Att/Row/Twnhouse |
| Area: | Ottawa |
| Municipality: | Barrhaven |
| Neighbourhood: | 7704 - Barrhaven - Heritage Park |
| Style: | 2-Storey |
| Lot Size: | 20.00 x 84.59(Feet) |
| Approximate Age: | 0-5 |
| Tax: | $3,861 |
| Maintenance Fee: | $0 |
| Beds: | 3 |
| Baths: | 4 |
| Garage: | 0 |
| Fireplace: | Y |
| Air Conditioning: | |
| Pool: | None |
Locatin Map:
Payment Calculator:

Listing added to your favorite list
Looking for resale homes?

By agreeing to Terms of Use, you will have ability to search up to 247088 listings and access to richer information than found on REALTOR.ca through my website.


