$794,900
Available - For Sale
Listing ID: X11890134
161 Renfield St North , Guelph, N1E 4B1, Ontario
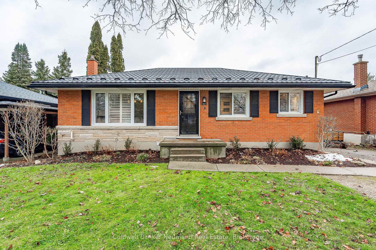
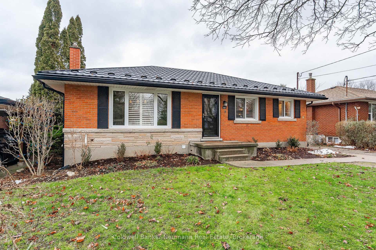
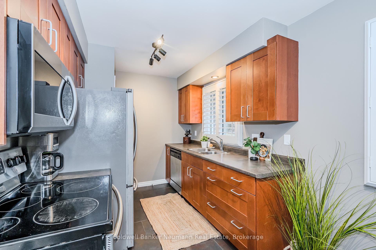
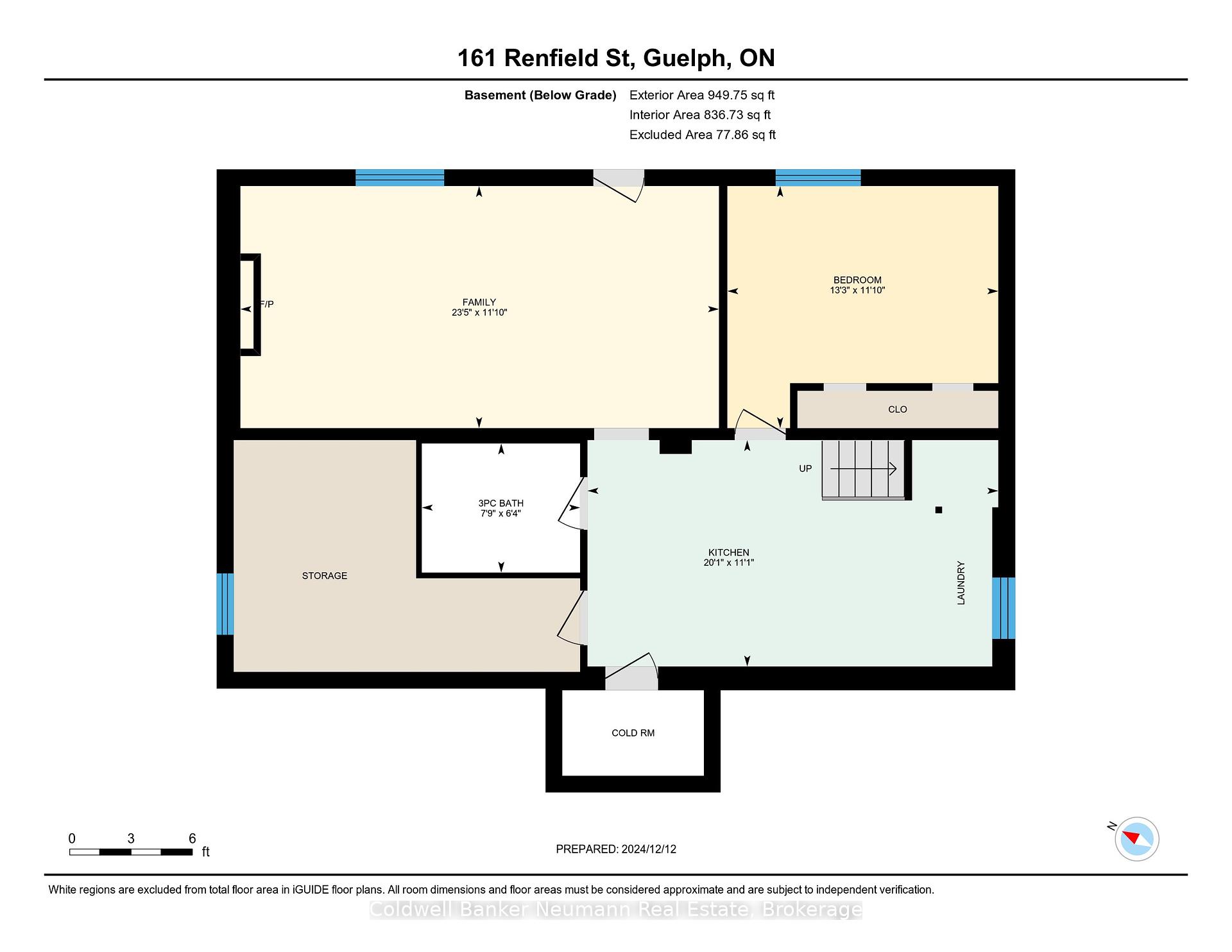
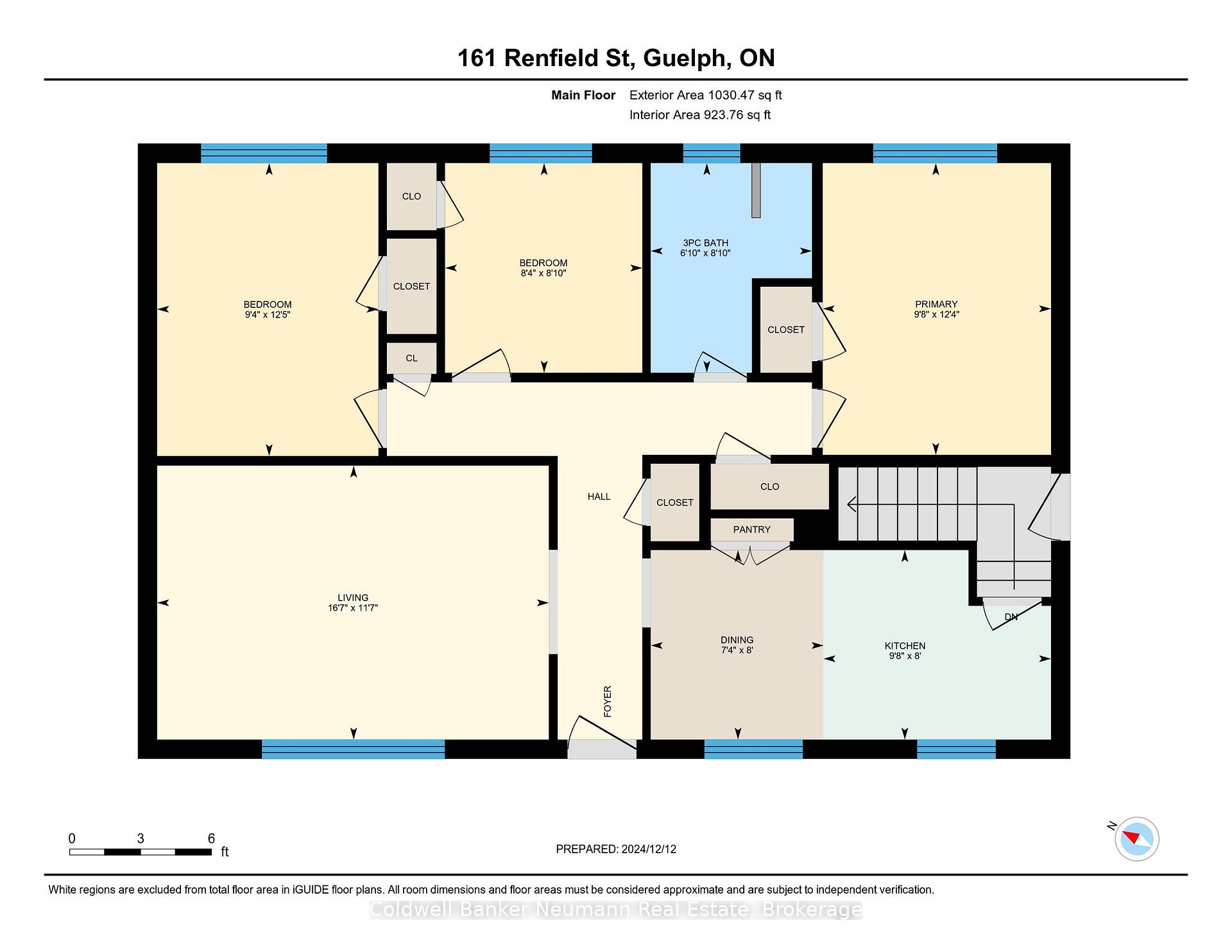
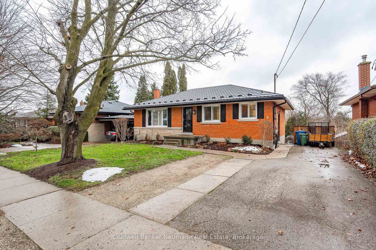
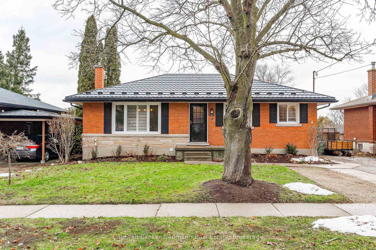
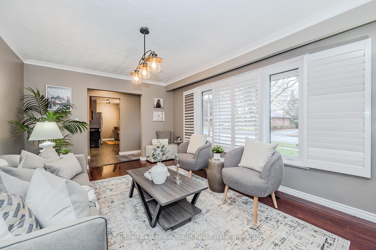
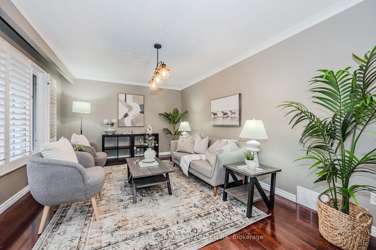
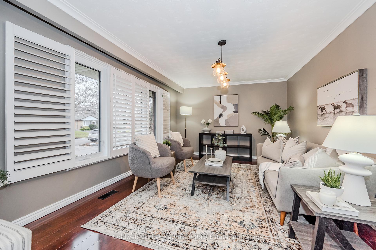
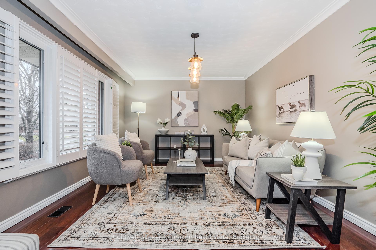
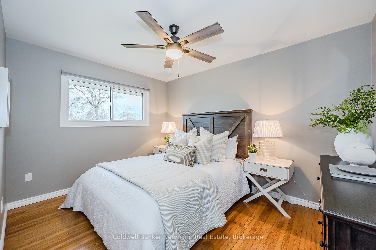
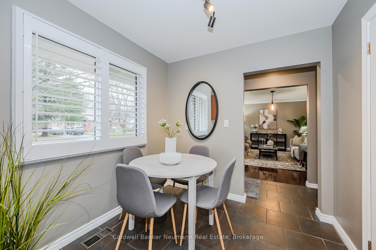
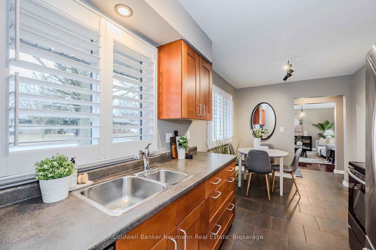
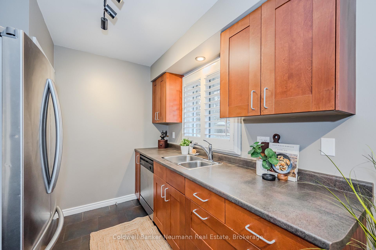
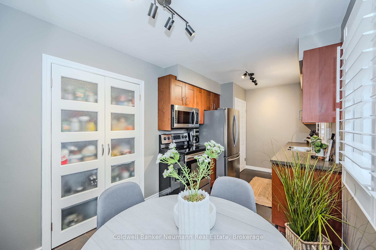
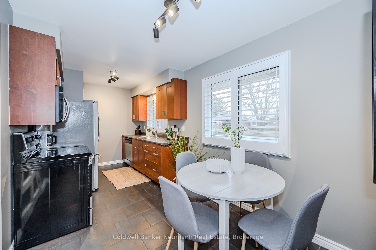
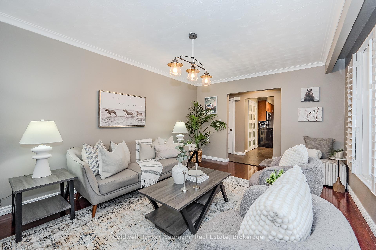
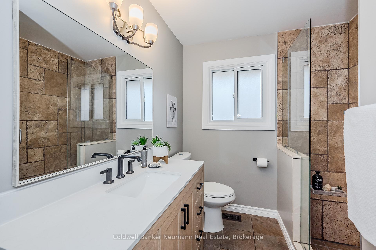
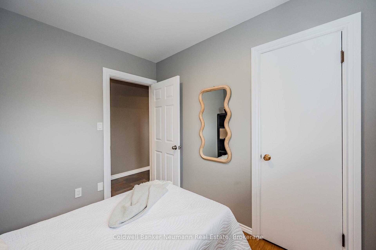
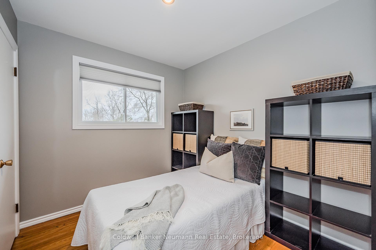
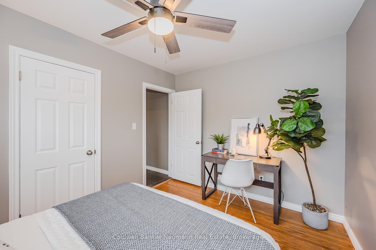
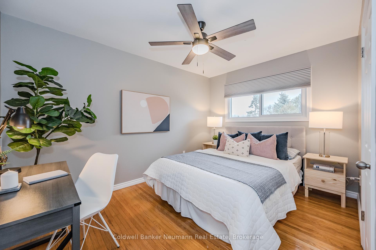
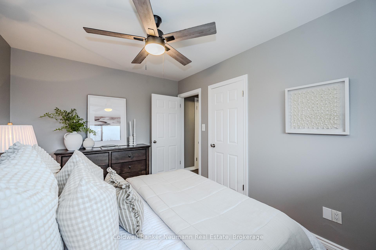
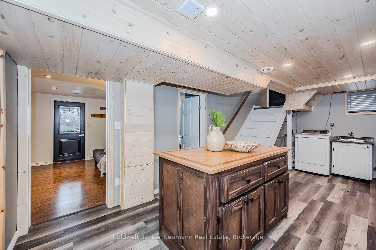
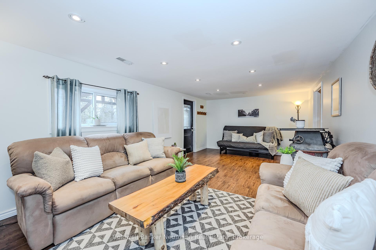
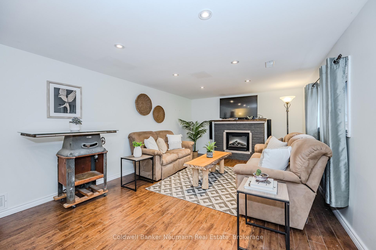
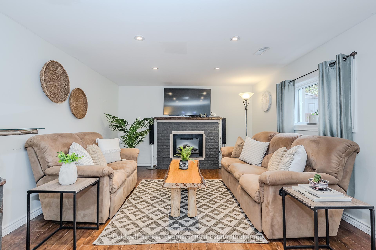
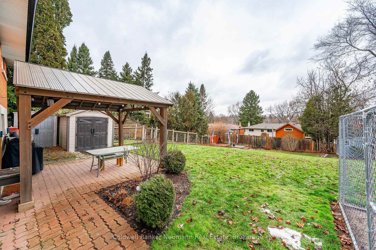
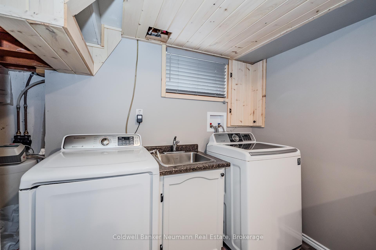
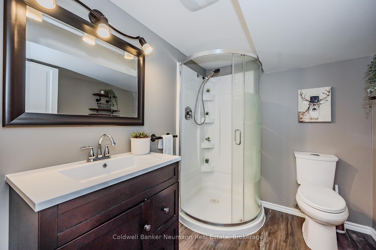
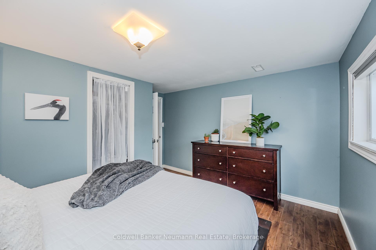
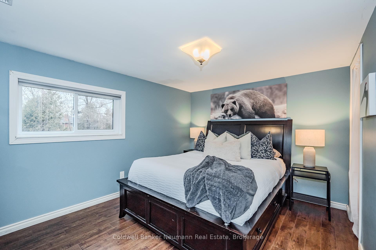
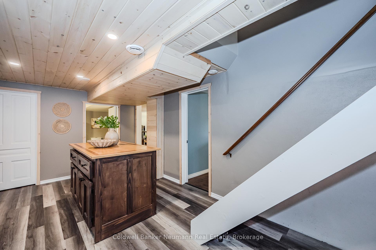
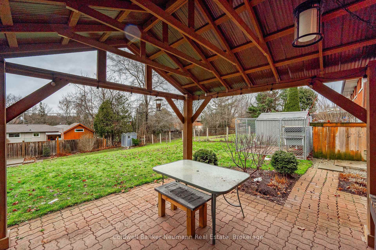
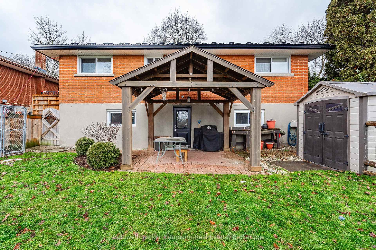
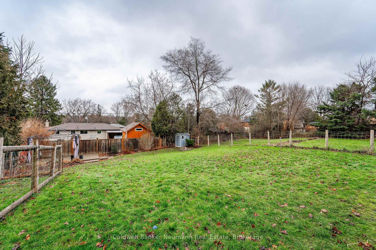
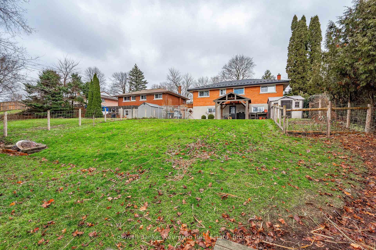
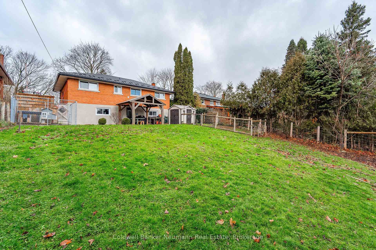
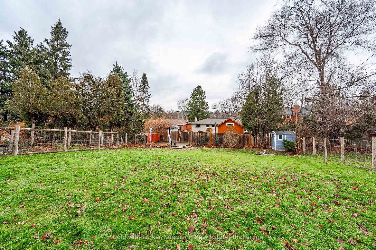








































| Nestled on a picturesque tree-lined street, this solid brick bungalow offers a blend of charm and practicality. Featuring a durable metal roof, an impressive extra-deep lot, a walkout basement, and a carpet-free interior, this home checks all the boxes. The main level showcases warm hardwood, and laminate floors, a bright and airy front living room with a large picture window, a sweet kitchen equipped with stainless steel appliances, and a huge stylish pantry! Also on the main level are three beautiful bedrooms and an updated bathroom. The walkout lower level is bathed in natural light, offering a generous rec room with a cozy fireplace, a fourth bedroom, an additional bathroom, a cold cellar, and plenty of storage options. Step outside to discover a backyard oasis with two handy storage sheds, a thriving garden, and a so much space perfect for outdoor activities or quiet relaxation. Situated just a short stroll from parks and schools, this property delivers the ideal combination of seclusion and accessibility. Whether you're a growing family, a couple seeking one-level living, or an investor eyeing a dependable rental opportunity, this home offers something special for everyone. |
| Extras: Metal Roof, Walk out Basement, Huge lot, Sought after Street |
| Price | $794,900 |
| Taxes: | $4178.00 |
| Assessment: | $339000 |
| Assessment Year: | 2024 |
| Address: | 161 Renfield St North , Guelph, N1E 4B1, Ontario |
| Lot Size: | 55.00 x 129.00 (Feet) |
| Directions/Cross Streets: | Speedvale |
| Rooms: | 7 |
| Rooms +: | 4 |
| Bedrooms: | 3 |
| Bedrooms +: | 1 |
| Kitchens: | 1 |
| Family Room: | Y |
| Basement: | Fin W/O, W/O |
| Approximatly Age: | 31-50 |
| Property Type: | Detached |
| Style: | Bungalow |
| Exterior: | Brick |
| Garage Type: | None |
| (Parking/)Drive: | Pvt Double |
| Drive Parking Spaces: | 3 |
| Pool: | None |
| Other Structures: | Garden Shed |
| Approximatly Age: | 31-50 |
| Approximatly Square Footage: | 1100-1500 |
| Property Features: | Fenced Yard, Park, School, School Bus Route |
| Fireplace/Stove: | Y |
| Heat Source: | Gas |
| Heat Type: | Forced Air |
| Central Air Conditioning: | Central Air |
| Laundry Level: | Lower |
| Sewers: | Sewers |
| Water: | Municipal |
$
%
Years
This calculator is for demonstration purposes only. Always consult a professional
financial advisor before making personal financial decisions.
| Although the information displayed is believed to be accurate, no warranties or representations are made of any kind. |
| Coldwell Banker Neumann Real Estate |
- Listing -1 of 0
|
|

Gurpreet Guru
Sales Representative
Dir:
289-923-0725
Bus:
905-239-8383
Fax:
416-298-8303
| Virtual Tour | Book Showing | Email a Friend |
Jump To:
At a Glance:
| Type: | Freehold - Detached |
| Area: | Wellington |
| Municipality: | Guelph |
| Neighbourhood: | Waverley |
| Style: | Bungalow |
| Lot Size: | 55.00 x 129.00(Feet) |
| Approximate Age: | 31-50 |
| Tax: | $4,178 |
| Maintenance Fee: | $0 |
| Beds: | 3+1 |
| Baths: | 2 |
| Garage: | 0 |
| Fireplace: | Y |
| Air Conditioning: | |
| Pool: | None |
Locatin Map:
Payment Calculator:

Listing added to your favorite list
Looking for resale homes?

By agreeing to Terms of Use, you will have ability to search up to 247088 listings and access to richer information than found on REALTOR.ca through my website.


