$999,999
Available - For Sale
Listing ID: W9512892
154 Mccready Dr , Milton, L9T 0V2, Ontario
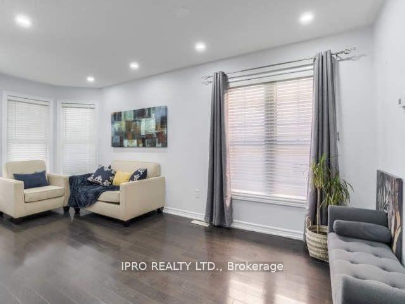
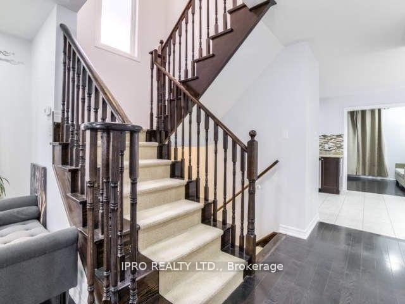
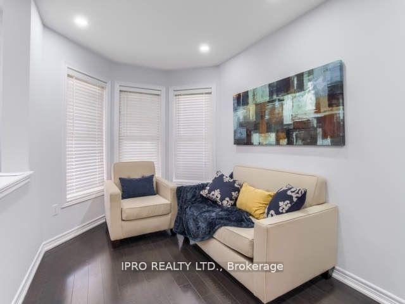
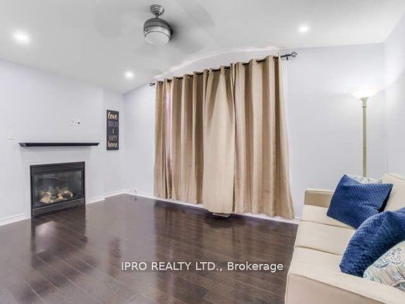
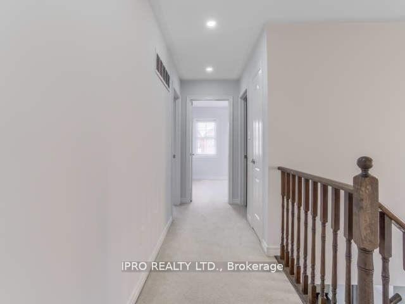
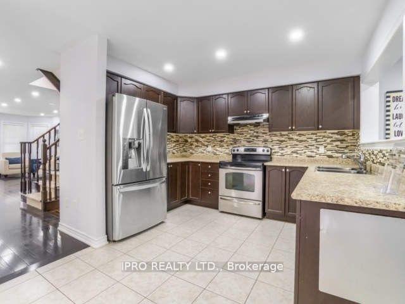
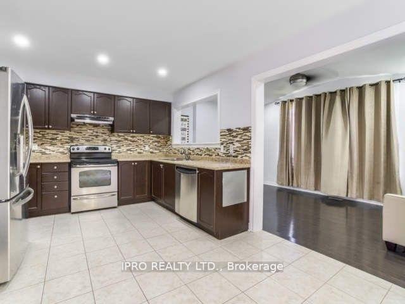
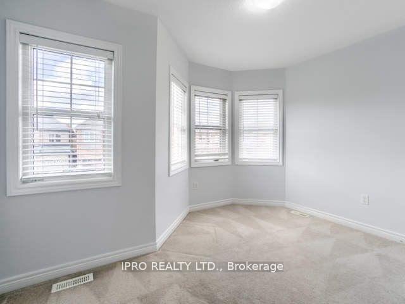
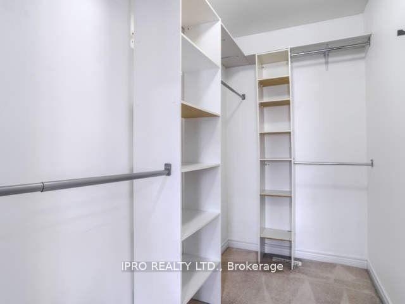
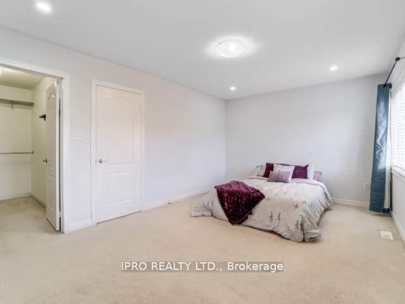
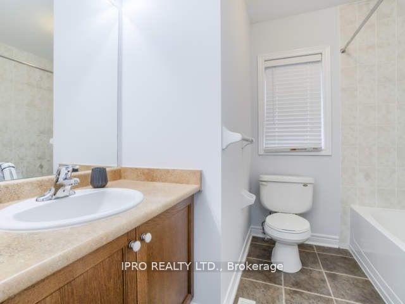
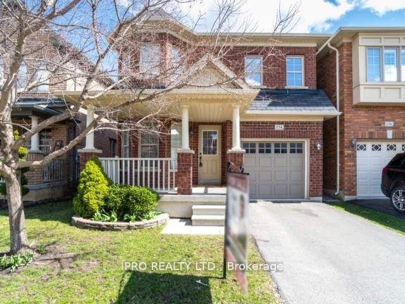
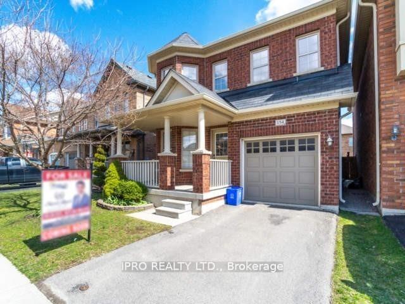
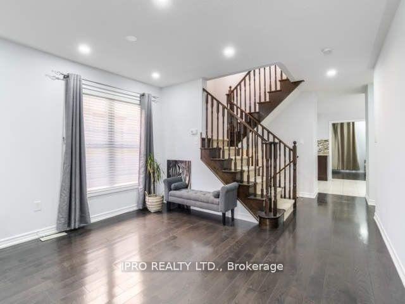
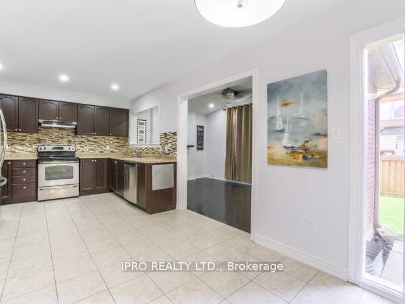
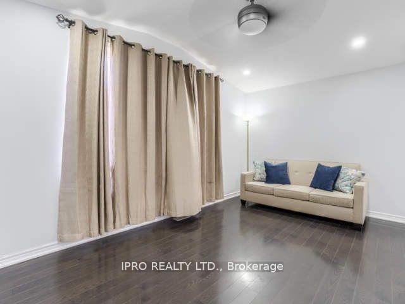
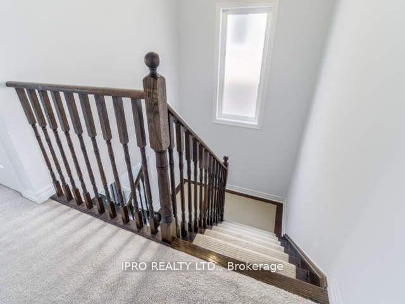
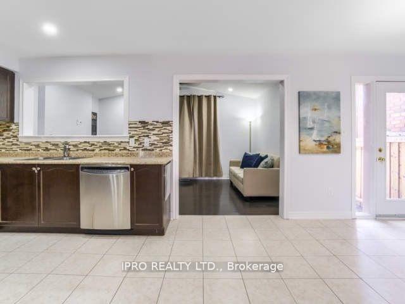
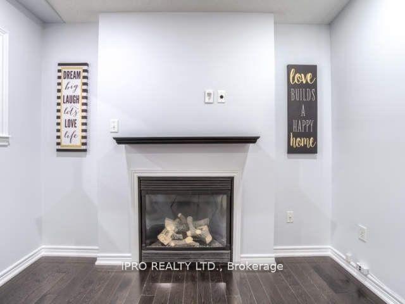
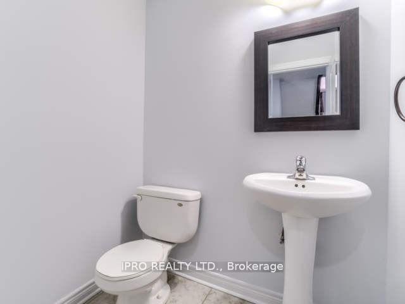
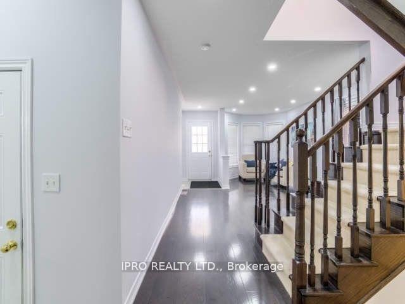
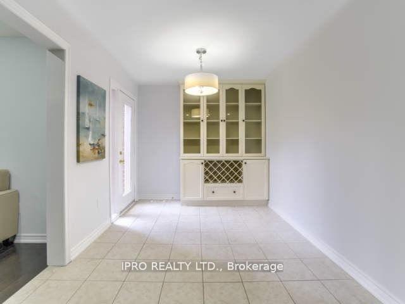
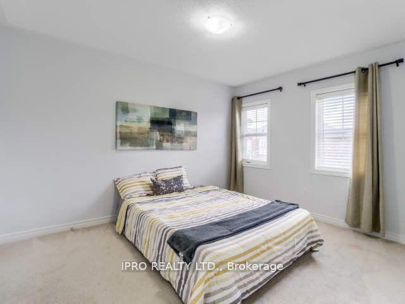
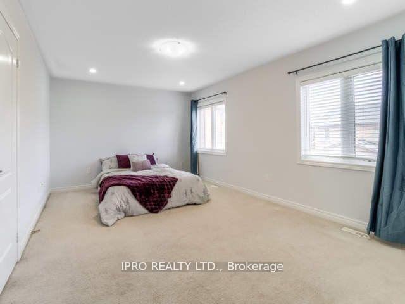
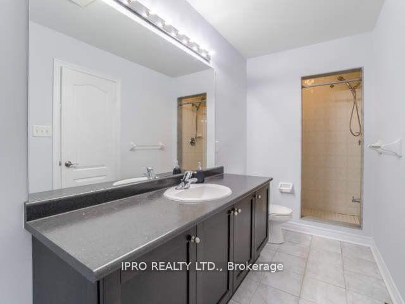
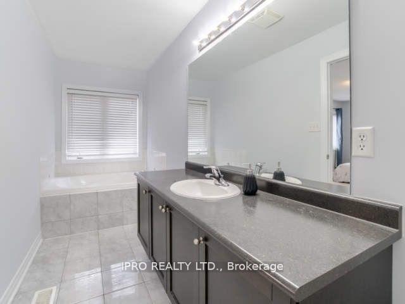

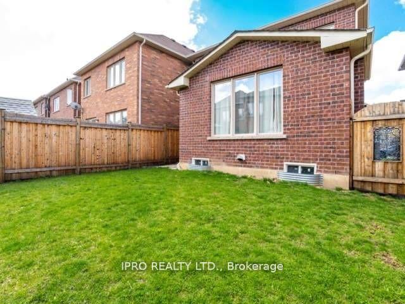
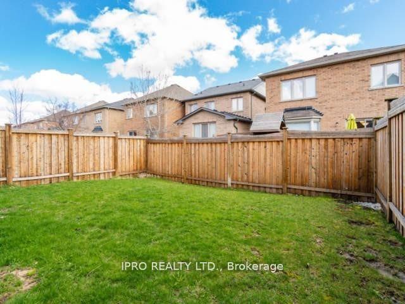





























| Gorgeous Detached Family Home Located Just Steps To Parks & Schools! Pot Lights. Main Flr Offers Combined Lr/Dr, Hardwood Floors Dark Oak Stairs, Family Size Modern Kit W/Bright Breakfast Area & Garden Door W/O To Yard! Main Floor Fam Rm W/Gas Fp & Vaulted Ceiling! Luxurious Master W/Upg Ensuite & Walk-In Closet! Unspoiled Basement W/Cold Rm And Rough-In. Minutes To Hwys, The Hospital & Shopping. Very Functional Layout. |
| Price | $999,999 |
| Taxes: | $3859.64 |
| Address: | 154 Mccready Dr , Milton, L9T 0V2, Ontario |
| Lot Size: | 30.02 x 88.58 (Feet) |
| Directions/Cross Streets: | Derry/Scott |
| Rooms: | 8 |
| Bedrooms: | 3 |
| Bedrooms +: | |
| Kitchens: | 1 |
| Family Room: | Y |
| Basement: | Full |
| Property Type: | Detached |
| Style: | 2-Storey |
| Exterior: | Brick |
| Garage Type: | Built-In |
| (Parking/)Drive: | Private |
| Drive Parking Spaces: | 1 |
| Pool: | None |
| Approximatly Square Footage: | 1500-2000 |
| Fireplace/Stove: | Y |
| Heat Source: | Gas |
| Heat Type: | Forced Air |
| Central Air Conditioning: | Central Air |
| Sewers: | Sewers |
| Water: | Municipal |
$
%
Years
This calculator is for demonstration purposes only. Always consult a professional
financial advisor before making personal financial decisions.
| Although the information displayed is believed to be accurate, no warranties or representations are made of any kind. |
| IPRO REALTY LTD. |
- Listing -1 of 0
|
|

Gurpreet Guru
Sales Representative
Dir:
289-923-0725
Bus:
905-239-8383
Fax:
416-298-8303
| Book Showing | Email a Friend |
Jump To:
At a Glance:
| Type: | Freehold - Detached |
| Area: | Halton |
| Municipality: | Milton |
| Neighbourhood: | Scott |
| Style: | 2-Storey |
| Lot Size: | 30.02 x 88.58(Feet) |
| Approximate Age: | |
| Tax: | $3,859.64 |
| Maintenance Fee: | $0 |
| Beds: | 3 |
| Baths: | 3 |
| Garage: | 0 |
| Fireplace: | Y |
| Air Conditioning: | |
| Pool: | None |
Locatin Map:
Payment Calculator:

Listing added to your favorite list
Looking for resale homes?

By agreeing to Terms of Use, you will have ability to search up to 247088 listings and access to richer information than found on REALTOR.ca through my website.


