$1,380,000
Available - For Sale
Listing ID: N11890549
57 Belvedere Cres , Richmond Hill, L4C 8V4, Ontario
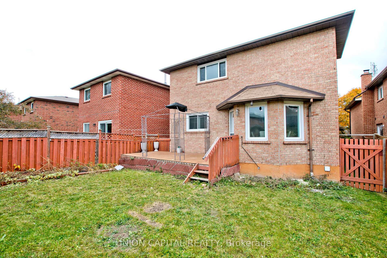
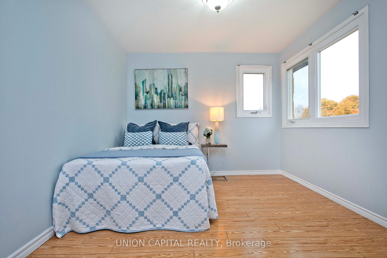
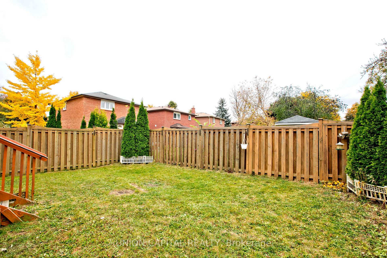
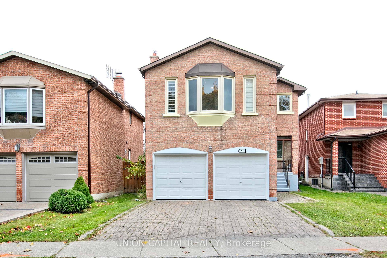
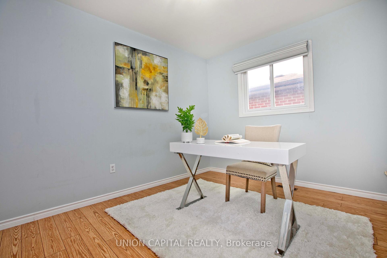
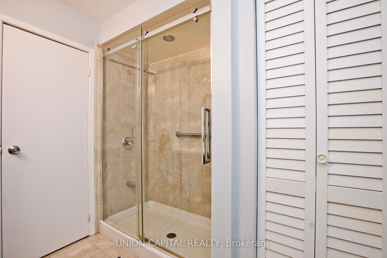
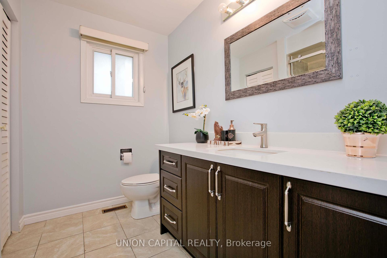
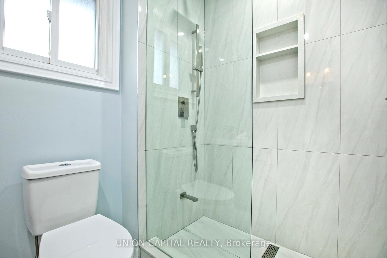
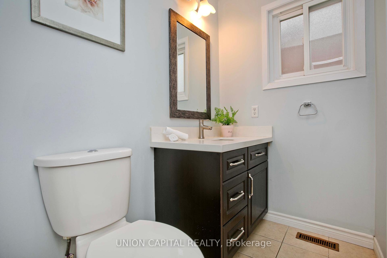
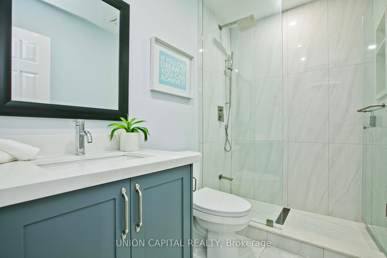
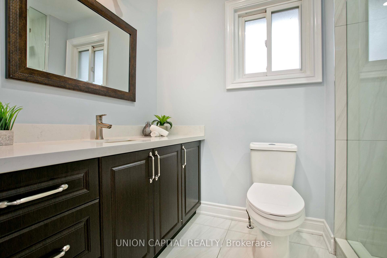
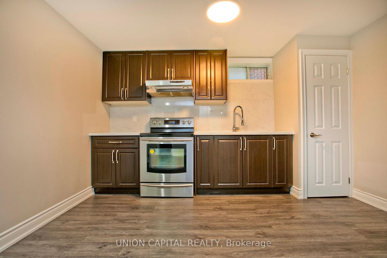
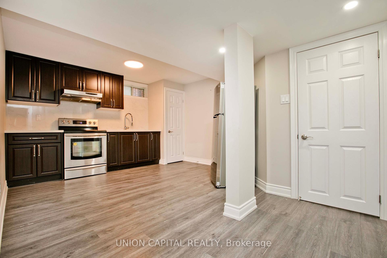
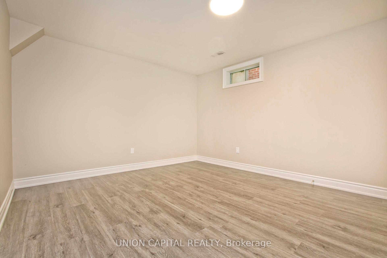
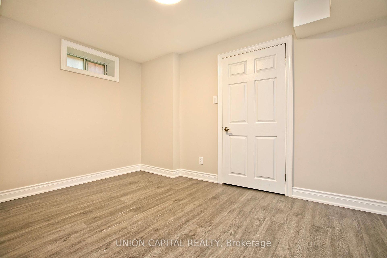
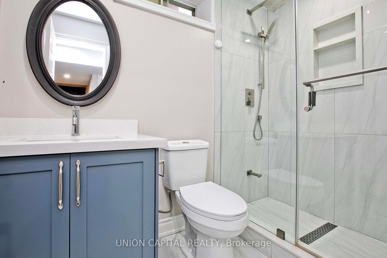
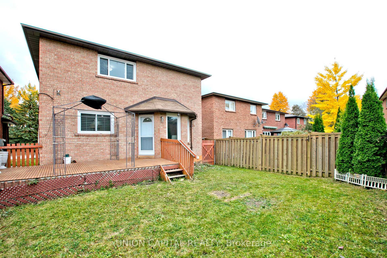
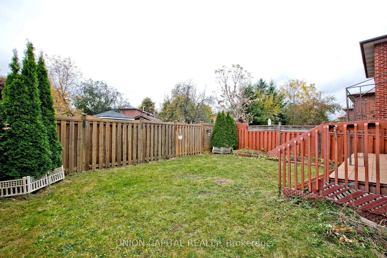
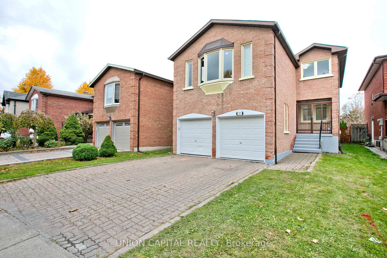
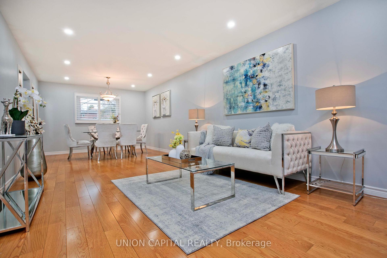
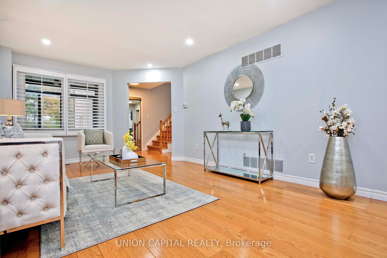
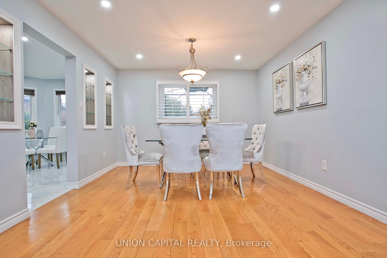
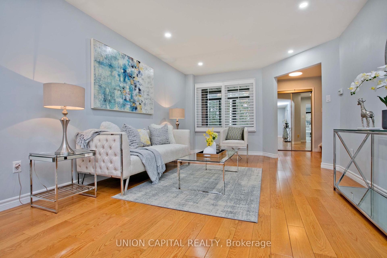
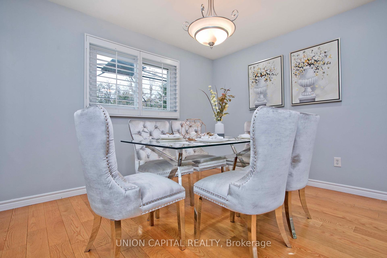
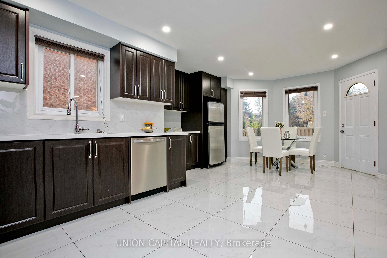
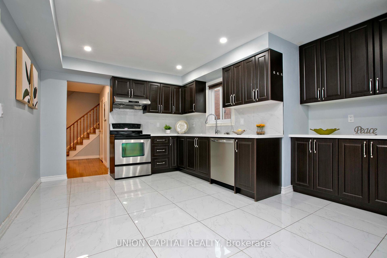
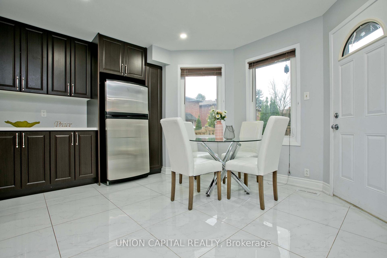
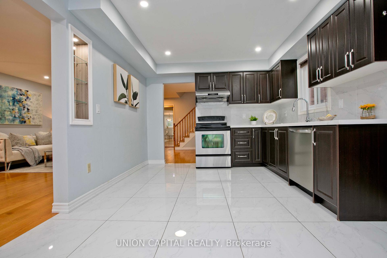
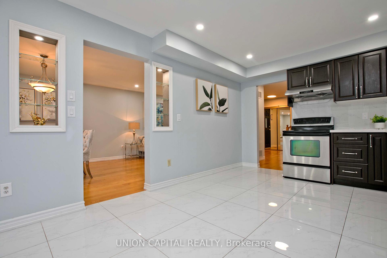
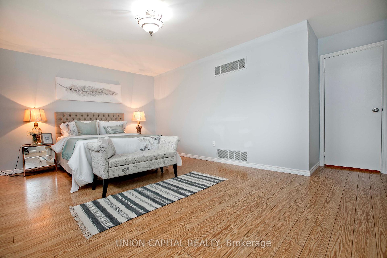
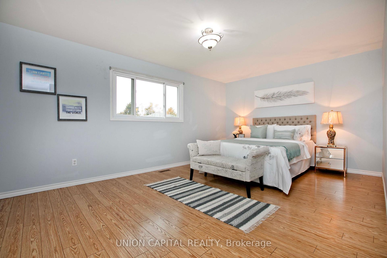
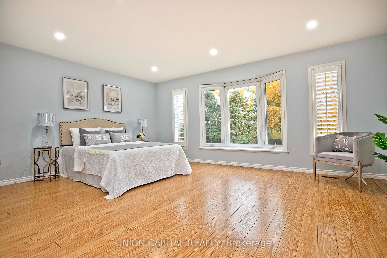
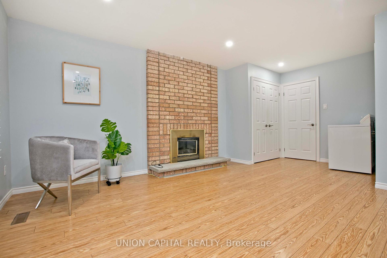

































| Renovated Detached Home in the Heart of Richmond Hill. A spacious 4+2 bedroom (2 en-suites) and5 bathroom home with two updated kitchens showcasing new accents and stainless steel appliances, plus a walk-out patio. Freshly painted with lots of new pot lights and smooth ceilings. The finished lower level offers plenty of space with 2 additional bedrooms and a washroom, a second set of kitchens equipped with s/s appliances, and numerous pot lights. Conveniently located near all amenities: restaurants, groceries, shops, hospitals, primary and secondary schools, local parks, GO station, transit, shopping, and highways 7, 407, and 404.This property blends comfort, space, and a desirable location, making it a great choice for your next home. |
| Extras: Existing: Ss Fridge, Ss Gas Stove, Hood Range, B/I Dw, Washer & Dryer. All Elf's. Open House SAT&SUN Dec 14/15/21/22 2-5PM |
| Price | $1,380,000 |
| Taxes: | $5113.95 |
| Assessment Year: | 2023 |
| Address: | 57 Belvedere Cres , Richmond Hill, L4C 8V4, Ontario |
| Lot Size: | 35.73 x 105.09 (Feet) |
| Directions/Cross Streets: | Yonge St/Crosby Ave |
| Rooms: | 10 |
| Rooms +: | 2 |
| Bedrooms: | 4 |
| Bedrooms +: | 2 |
| Kitchens: | 1 |
| Kitchens +: | 1 |
| Family Room: | N |
| Basement: | Finished |
| Property Type: | Detached |
| Style: | 2-Storey |
| Exterior: | Brick |
| Garage Type: | Attached |
| (Parking/)Drive: | Pvt Double |
| Drive Parking Spaces: | 2 |
| Pool: | None |
| Approximatly Square Footage: | 2000-2500 |
| Property Features: | Fenced Yard, Hospital, Library, Place Of Worship, Public Transit, Rec Centre |
| Fireplace/Stove: | N |
| Heat Source: | Gas |
| Heat Type: | Forced Air |
| Central Air Conditioning: | Central Air |
| Laundry Level: | Lower |
| Sewers: | Sewers |
| Water: | Municipal |
$
%
Years
This calculator is for demonstration purposes only. Always consult a professional
financial advisor before making personal financial decisions.
| Although the information displayed is believed to be accurate, no warranties or representations are made of any kind. |
| UNION CAPITAL REALTY |
- Listing -1 of 0
|
|

Gurpreet Guru
Sales Representative
Dir:
289-923-0725
Bus:
905-239-8383
Fax:
416-298-8303
| Virtual Tour | Book Showing | Email a Friend |
Jump To:
At a Glance:
| Type: | Freehold - Detached |
| Area: | York |
| Municipality: | Richmond Hill |
| Neighbourhood: | Crosby |
| Style: | 2-Storey |
| Lot Size: | 35.73 x 105.09(Feet) |
| Approximate Age: | |
| Tax: | $5,113.95 |
| Maintenance Fee: | $0 |
| Beds: | 4+2 |
| Baths: | 5 |
| Garage: | 0 |
| Fireplace: | N |
| Air Conditioning: | |
| Pool: | None |
Locatin Map:
Payment Calculator:

Listing added to your favorite list
Looking for resale homes?

By agreeing to Terms of Use, you will have ability to search up to 247088 listings and access to richer information than found on REALTOR.ca through my website.


