$1,279,998
Available - For Sale
Listing ID: N11890492
5 Haskell Cres , Aurora, L4G 5T6, Ontario
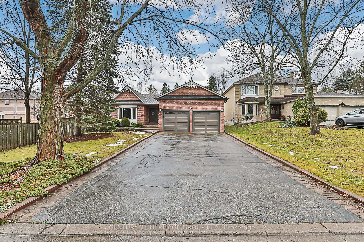
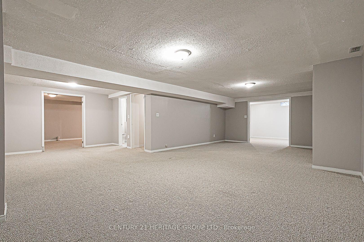
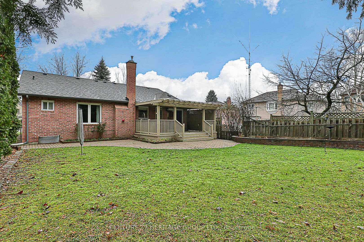
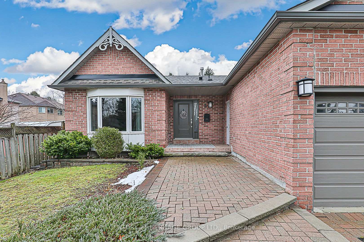
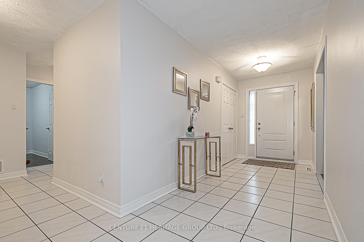
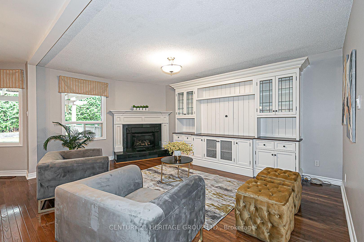
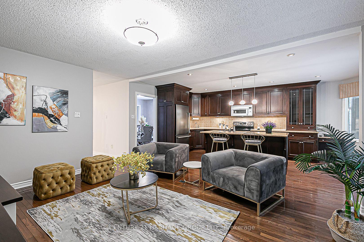
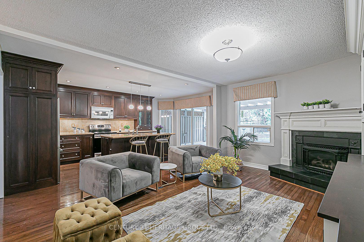
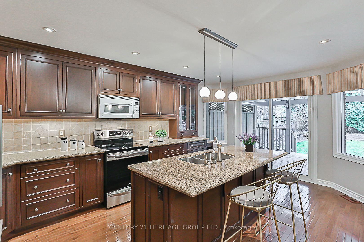
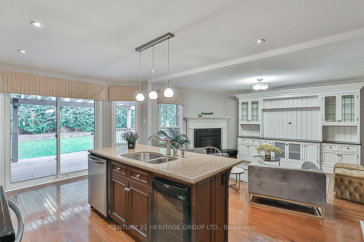
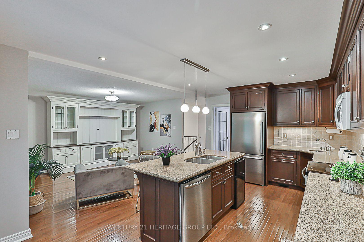
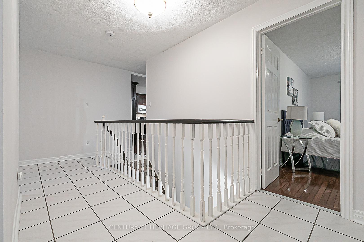
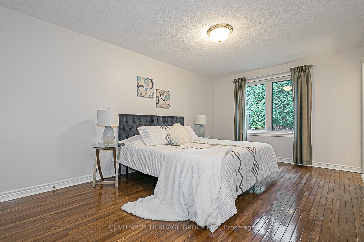
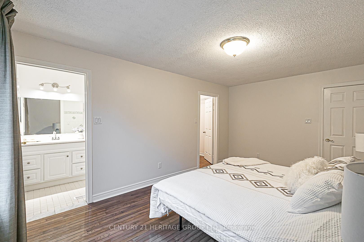
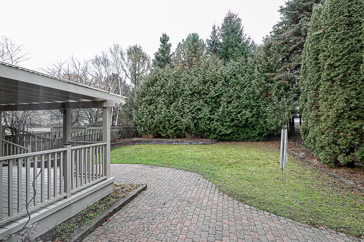
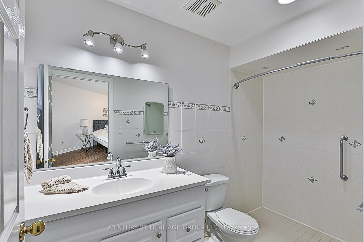
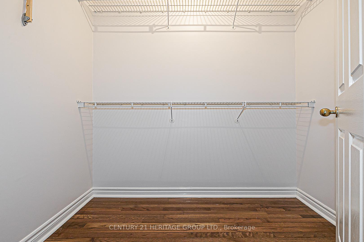
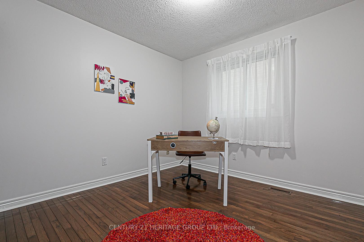
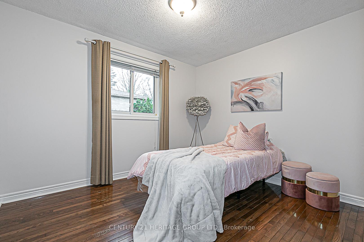
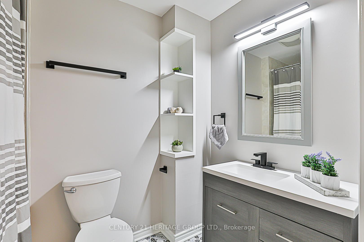
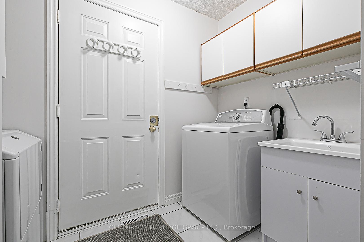
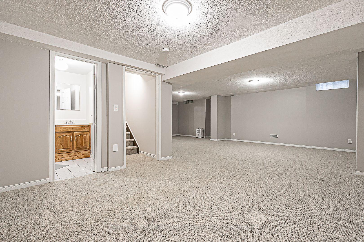
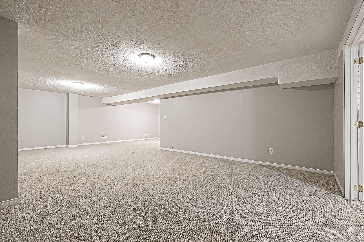
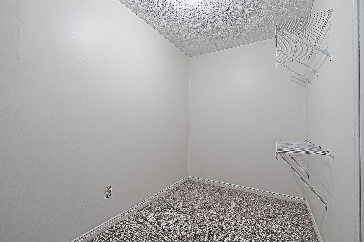
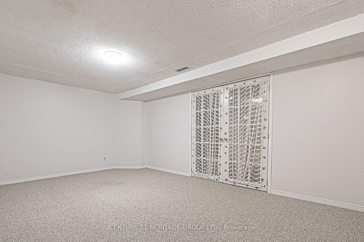
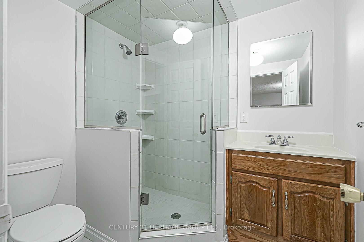
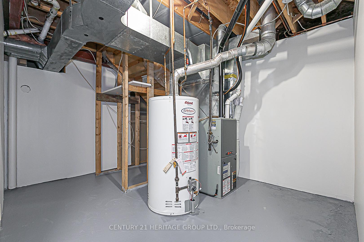

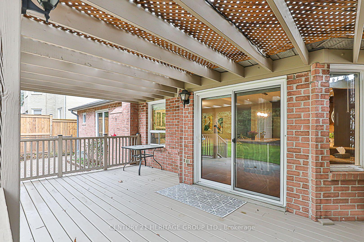
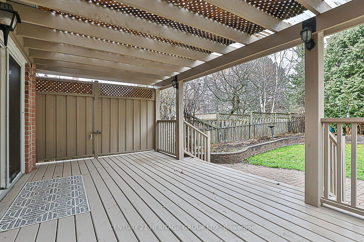
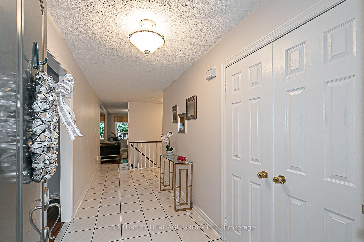
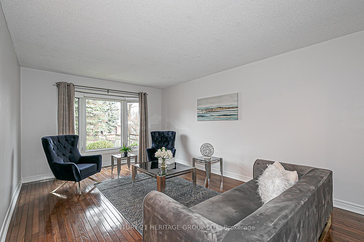
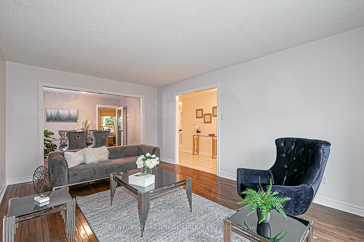
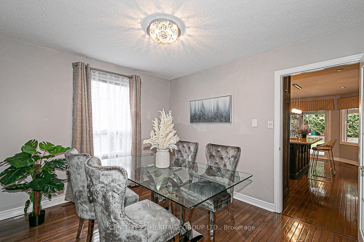
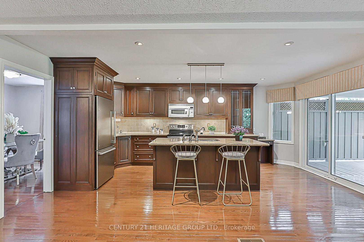
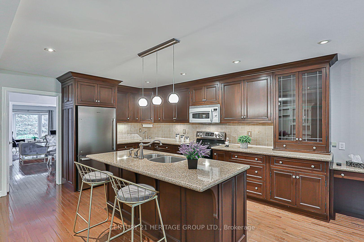
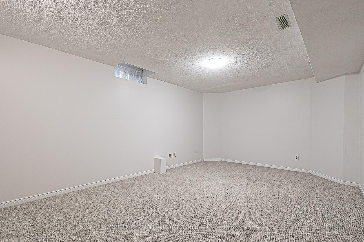
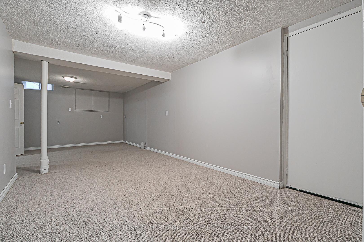
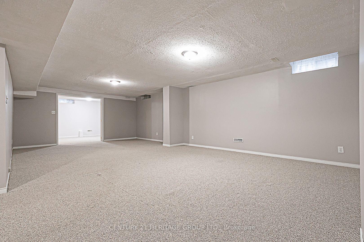
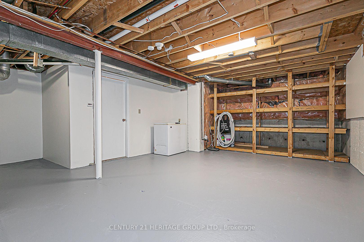








































| Welcome to this stunning detached bungalow in the sought-after Aurora Highlands community! This home combines modern functionality with a warm, cottage-like charm, offering a perfect retreat for families and professionals alike. Features include 3 spacious bedrooms and 3 full bathrooms, designed for comfort and convenience. A double garage with direct access to the house and a massive driveway accommodating up to 6 cars. An open-concept layout with a combined living and dining room, featuring gleaming strip hardwood flooring throughout. A chef's dream kitchen with custom black walnut cabinetry, a center island with a breakfast bar, and a cozy gas fireplace in the adjoining family room. Perfect for entertaining and family gatherings. Walk out to a spacious deck and beautifully landscaped garden in a fully fenced backyard, offering a serene, and cottage-style lifestyle. A huge basement ready for your personal touch and main floor laundry for ultimate convenience. Nestled on a quiet street, close to places of worship, parks, trails, public transit, grocery stores, banks, and a bustling business center. Quick access to Highways 404/400 ensures easy commuting. This property combines the tranquility of suburban living with all the conveniences of urban amenities. Don't miss the opportunity to make this your forever home! Schedule your viewing today! |
| Extras: STOVE, FRIDGE, OVERRANGE MICROWAVE, DISHWASHER, WASHER, AND DRYER, ALL ELF |
| Price | $1,279,998 |
| Taxes: | $6759.92 |
| Address: | 5 Haskell Cres , Aurora, L4G 5T6, Ontario |
| Lot Size: | 49.25 x 141.10 (Feet) |
| Directions/Cross Streets: | Henderson Dr / McClellan Way |
| Rooms: | 7 |
| Rooms +: | 3 |
| Bedrooms: | 3 |
| Bedrooms +: | 2 |
| Kitchens: | 1 |
| Family Room: | Y |
| Basement: | Finished, Full |
| Property Type: | Detached |
| Style: | Bungalow |
| Exterior: | Brick |
| Garage Type: | Attached |
| (Parking/)Drive: | Pvt Double |
| Drive Parking Spaces: | 6 |
| Pool: | None |
| Property Features: | Golf, Library, Park, Place Of Worship, Public Transit, School |
| Fireplace/Stove: | Y |
| Heat Source: | Gas |
| Heat Type: | Forced Air |
| Central Air Conditioning: | Central Air |
| Laundry Level: | Main |
| Elevator Lift: | N |
| Sewers: | Sewers |
| Water: | Municipal |
| Utilities-Cable: | Y |
| Utilities-Hydro: | Y |
| Utilities-Gas: | Y |
| Utilities-Telephone: | Y |
$
%
Years
This calculator is for demonstration purposes only. Always consult a professional
financial advisor before making personal financial decisions.
| Although the information displayed is believed to be accurate, no warranties or representations are made of any kind. |
| CENTURY 21 HERITAGE GROUP LTD. |
- Listing -1 of 0
|
|

Gurpreet Guru
Sales Representative
Dir:
289-923-0725
Bus:
905-239-8383
Fax:
416-298-8303
| Virtual Tour | Book Showing | Email a Friend |
Jump To:
At a Glance:
| Type: | Freehold - Detached |
| Area: | York |
| Municipality: | Aurora |
| Neighbourhood: | Aurora Highlands |
| Style: | Bungalow |
| Lot Size: | 49.25 x 141.10(Feet) |
| Approximate Age: | |
| Tax: | $6,759.92 |
| Maintenance Fee: | $0 |
| Beds: | 3+2 |
| Baths: | 3 |
| Garage: | 0 |
| Fireplace: | Y |
| Air Conditioning: | |
| Pool: | None |
Locatin Map:
Payment Calculator:

Listing added to your favorite list
Looking for resale homes?

By agreeing to Terms of Use, you will have ability to search up to 247088 listings and access to richer information than found on REALTOR.ca through my website.


