$1,190,000
Available - For Sale
Listing ID: N11890449
10 Colchester St , Markham, L6B 1K6, Ontario
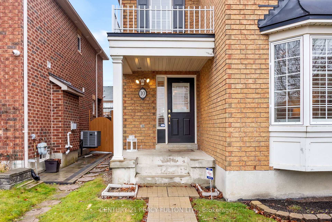
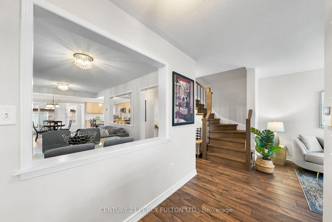
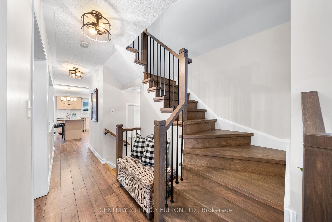
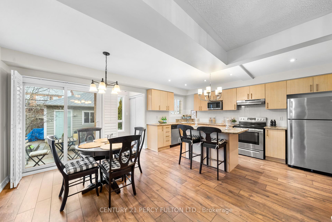
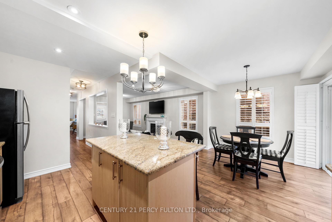
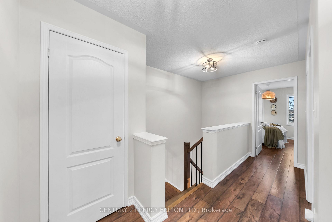
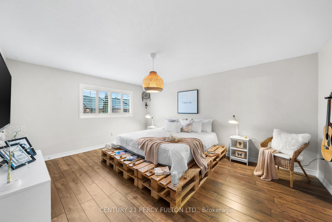
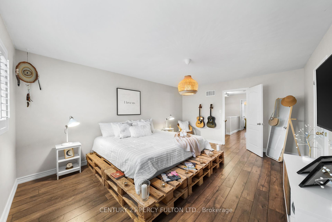
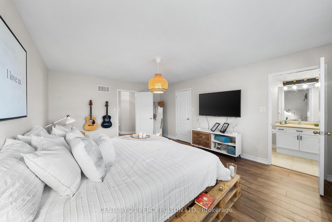
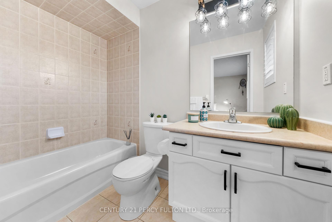
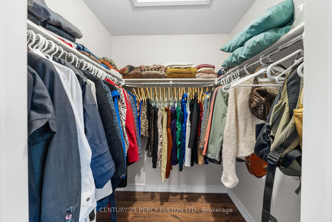
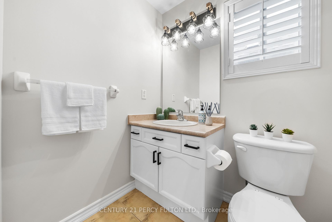
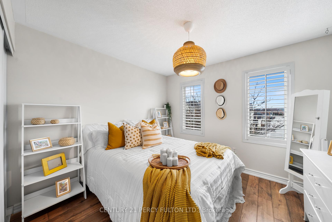
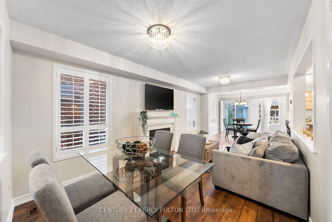
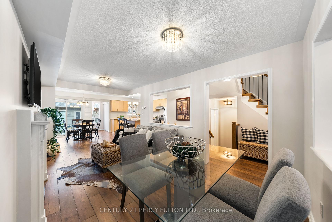
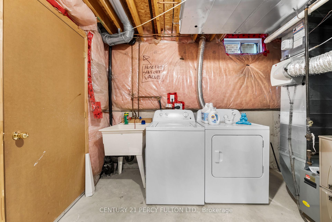
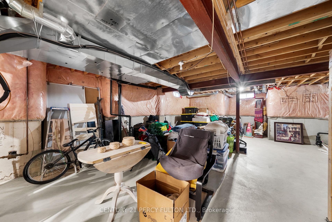
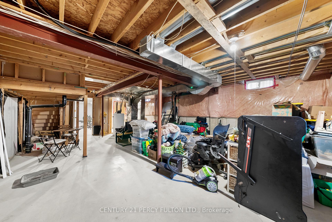
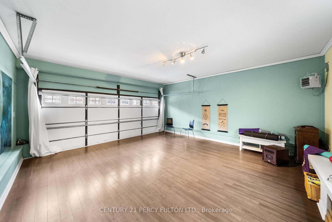
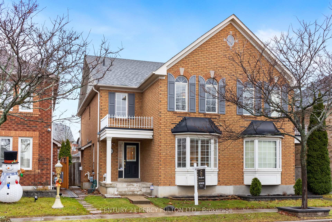
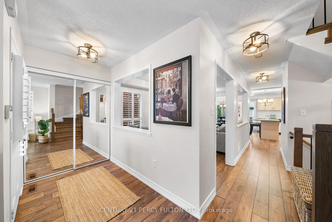
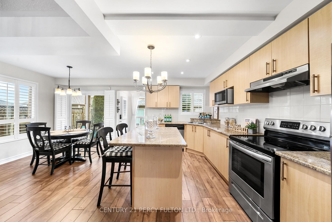
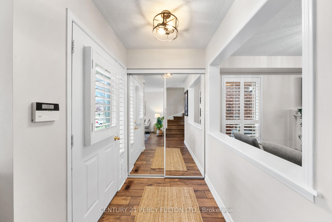
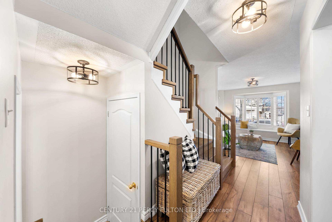
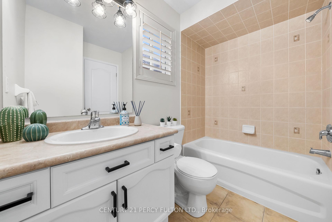
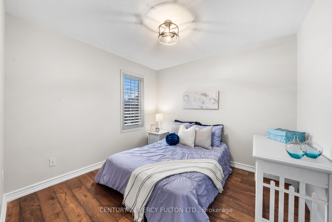
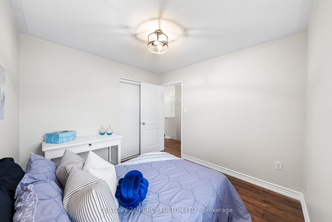
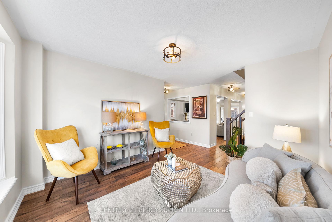
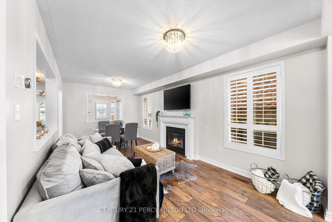
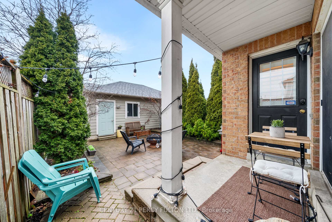
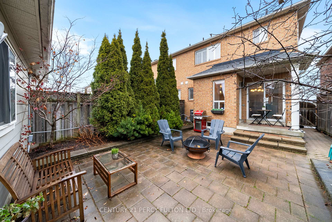
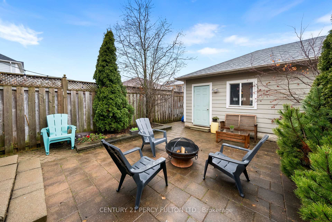
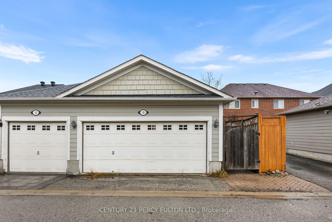
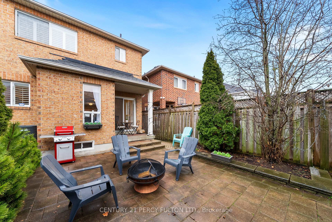
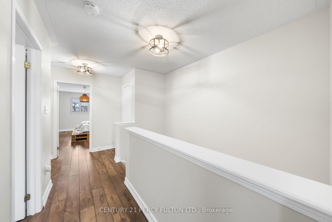
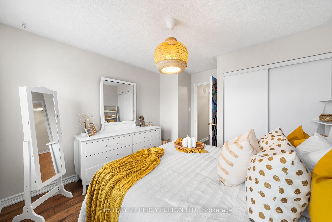
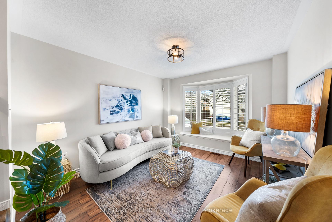
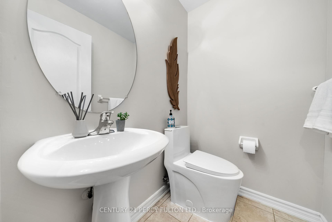
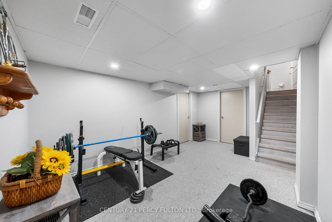

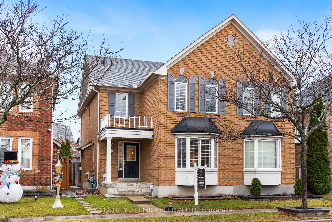
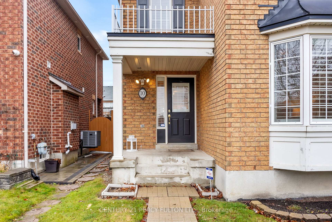
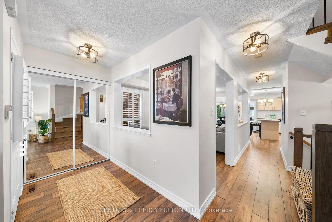
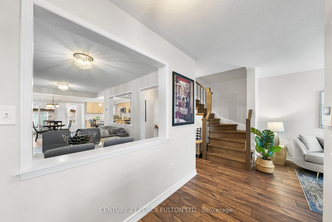












































| Rare sought after Cornell 3-bedroom semi-detached home located on a quiet, warm and welcoming family neighbourhood street. Steps away from a beautiful park and primary schools, the perfect blend of comfort and convenience. This spacious layout features a separate living room - combined family and dining - complete with a cozy gas fireplace perfect for everyday family living. Updated modern staircase, railing and matching walnut stained laminate throughout, providing a welcoming timeless atmosphere. This updated kitchen is a chefs dream, showcasing sleek granite countertops, center island for added functionality and a walk-out to an upgraded fully landscaped backyard with interlock, firepit and Muskoka chairs ideal for outdoor enjoyment and gatherings. Oversized Primary bedroom with walk-in closet and ensuite, along with large 2nd and 3rd bedrooms with double closets. Fully insulated Garage Studio with laminate flooring and gas space furnace (can easily be reverted back). Possible Coach House opportunity (buyer agents to do due diligence with town of Markham). Don't miss the opportunity to own this beautifully maintained home in an incredible area close to Markham-Stouffville Hospital, GO Station, Markville Mall, 404, 407 and much more! |
| Extras: Coach House Possibility (buyer agents to do due diligence with Town of Markham) |
| Price | $1,190,000 |
| Taxes: | $4171.00 |
| Address: | 10 Colchester St , Markham, L6B 1K6, Ontario |
| Lot Size: | 23.79 x 104.99 (Feet) |
| Directions/Cross Streets: | 16TH AVENUE AND NINTH LINE |
| Rooms: | 3 |
| Bedrooms: | 3 |
| Bedrooms +: | |
| Kitchens: | 1 |
| Family Room: | Y |
| Basement: | Full, Part Fin |
| Approximatly Age: | 16-30 |
| Property Type: | Semi-Detached |
| Style: | 2-Storey |
| Exterior: | Brick, Other |
| Garage Type: | Detached |
| (Parking/)Drive: | Lane |
| Drive Parking Spaces: | 1 |
| Pool: | None |
| Approximatly Age: | 16-30 |
| Approximatly Square Footage: | 1500-2000 |
| Fireplace/Stove: | Y |
| Heat Source: | Gas |
| Heat Type: | Forced Air |
| Central Air Conditioning: | Central Air |
| Sewers: | Sewers |
| Water: | Municipal |
$
%
Years
This calculator is for demonstration purposes only. Always consult a professional
financial advisor before making personal financial decisions.
| Although the information displayed is believed to be accurate, no warranties or representations are made of any kind. |
| CENTURY 21 PERCY FULTON LTD. |
- Listing -1 of 0
|
|

Gurpreet Guru
Sales Representative
Dir:
289-923-0725
Bus:
905-239-8383
Fax:
416-298-8303
| Virtual Tour | Book Showing | Email a Friend |
Jump To:
At a Glance:
| Type: | Freehold - Semi-Detached |
| Area: | York |
| Municipality: | Markham |
| Neighbourhood: | Cornell |
| Style: | 2-Storey |
| Lot Size: | 23.79 x 104.99(Feet) |
| Approximate Age: | 16-30 |
| Tax: | $4,171 |
| Maintenance Fee: | $0 |
| Beds: | 3 |
| Baths: | 3 |
| Garage: | 0 |
| Fireplace: | Y |
| Air Conditioning: | |
| Pool: | None |
Locatin Map:
Payment Calculator:

Listing added to your favorite list
Looking for resale homes?

By agreeing to Terms of Use, you will have ability to search up to 247088 listings and access to richer information than found on REALTOR.ca through my website.


