$848,888
Available - For Sale
Listing ID: N11890221
1018 Griggs Rd , Innisfil, L9S 0A6, Ontario
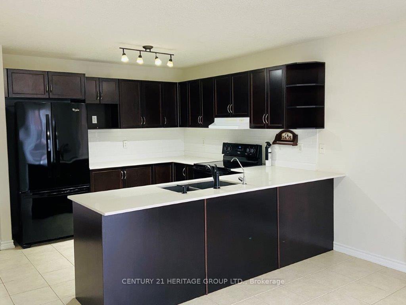
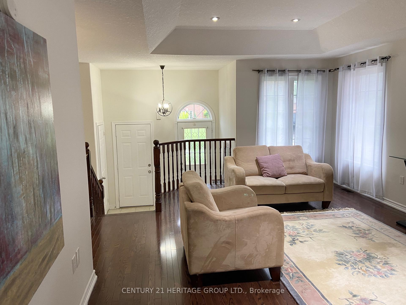
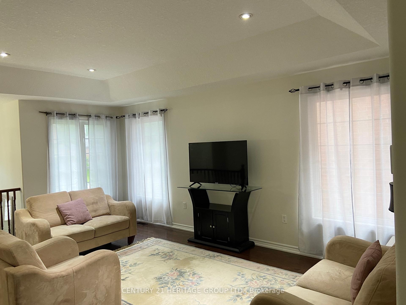
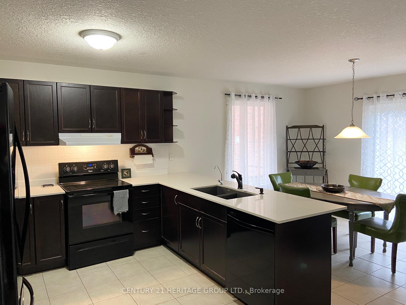
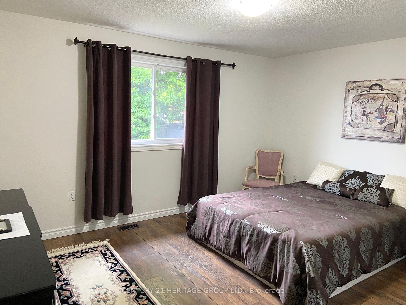
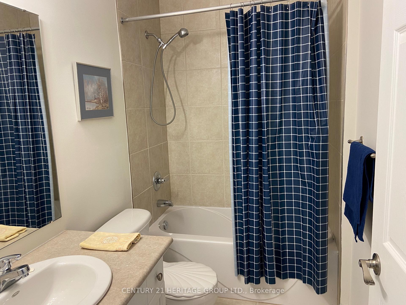
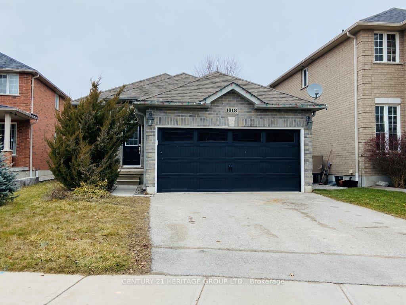
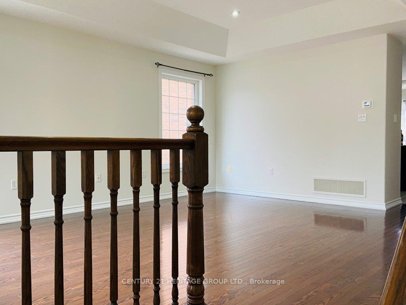
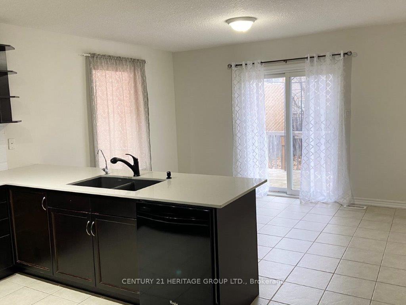
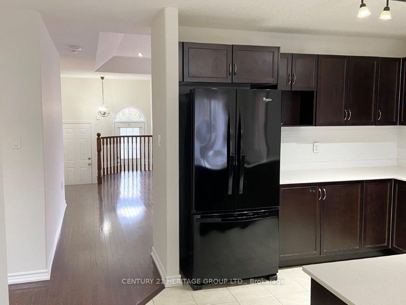
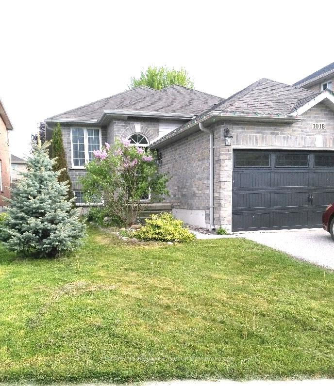
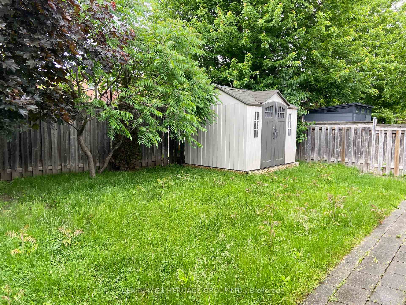
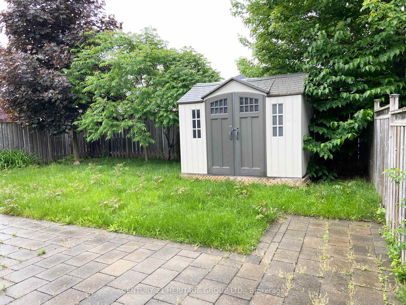
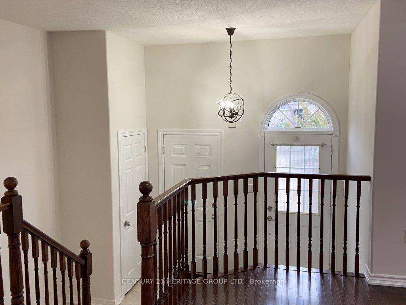
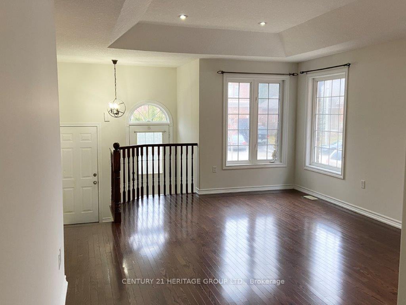
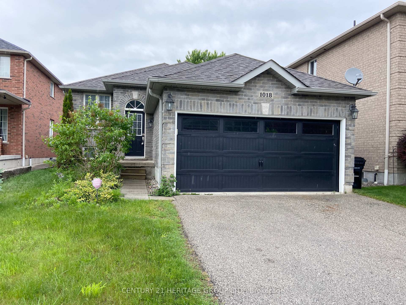
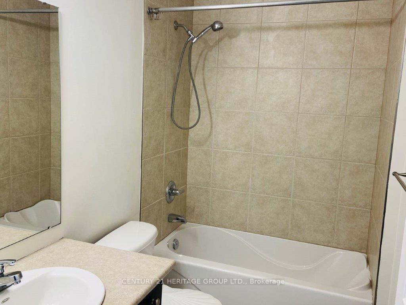
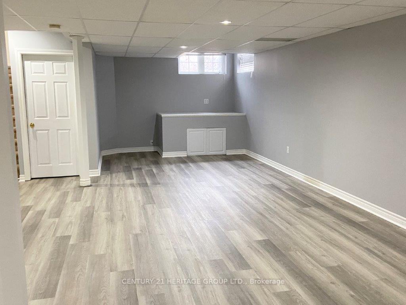
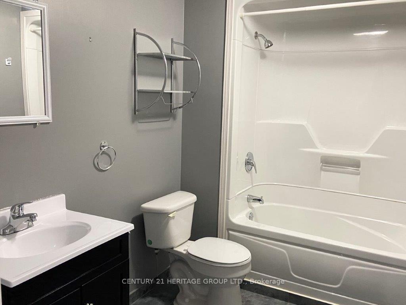
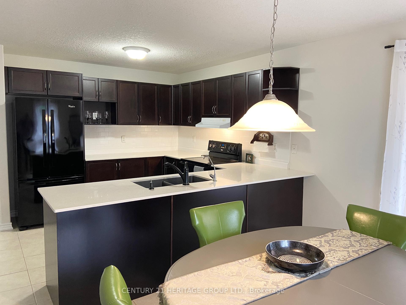
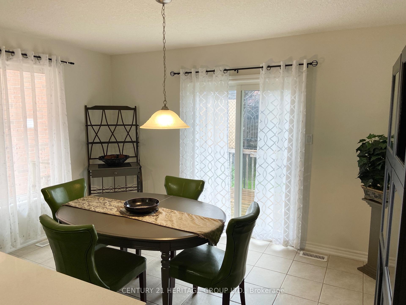
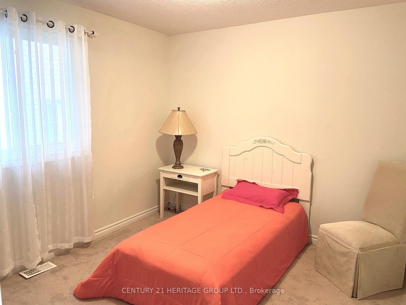
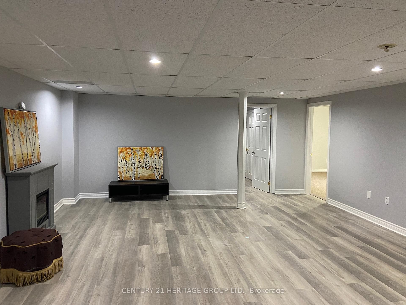
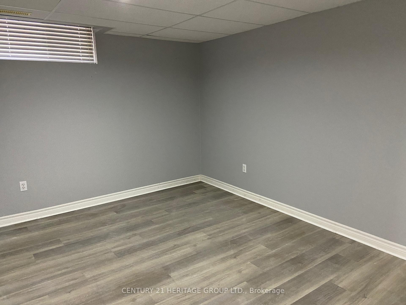
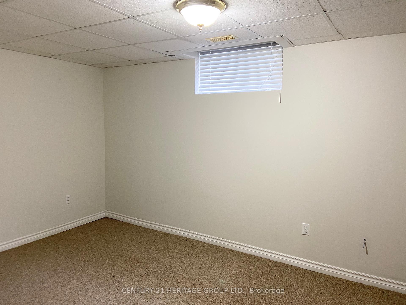
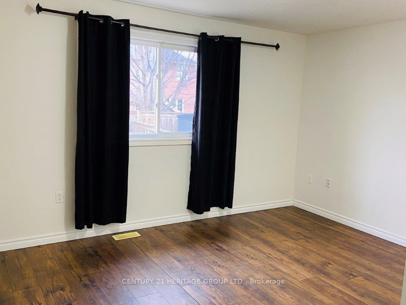
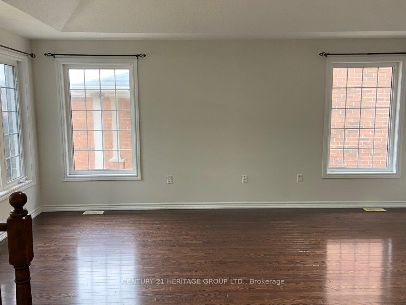
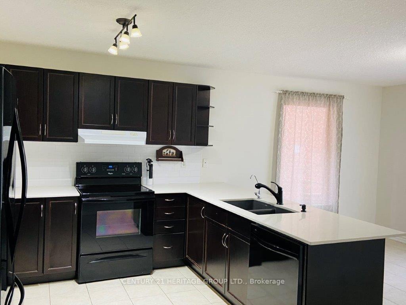
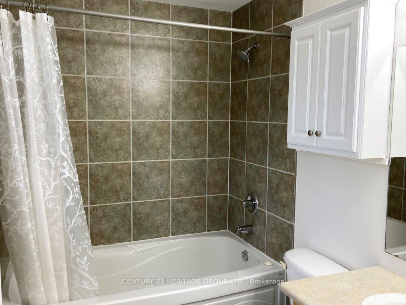





























| Exceptional Value!!! Bright & Spaciaus Solid Brick 2+2, 4-Bedroom & 3 Bathroom Bungalow on quite high end street. Surrounded by lush trees in this High Demand, Prime Established Community. Excellent, Functional layout with 2200sq ft in total finished living space. The main level offers a spacious, light-filled layout with stylish updates and a seamless flow. Generous Sized Bedrooms, Updated Oversized Eat in Kitchen with walk-out to Huge Deck in Backyard. Convenient Main Floor Laundry, Entry door from Garage to house, Tons of Storage Space with 2 Car Garage & Backyard Shed. Miniutes to Everything, Shopping, Hwys, Schools, Parks and the Beach!! A Perfect Comfortable Home and Smart Investment!! |
| Extras: Fridge, Stove, Dishwasher, Washer, Dryer. All window coverings. All light fixtures, New Garage Door, Shed in Backyard. |
| Price | $848,888 |
| Taxes: | $4230.00 |
| Address: | 1018 Griggs Rd , Innisfil, L9S 0A6, Ontario |
| Lot Size: | 41.01 x 123.26 (Feet) |
| Directions/Cross Streets: | 7th line & St. John's Rd |
| Rooms: | 10 |
| Bedrooms: | 2 |
| Bedrooms +: | 2 |
| Kitchens: | 1 |
| Family Room: | N |
| Basement: | Finished |
| Property Type: | Detached |
| Style: | Bungalow |
| Exterior: | Brick |
| Garage Type: | Attached |
| (Parking/)Drive: | Private |
| Drive Parking Spaces: | 2 |
| Pool: | None |
| Approximatly Square Footage: | 1100-1500 |
| Property Features: | Grnbelt/Cons, Library, Park, Rec Centre, School, Waterfront |
| Fireplace/Stove: | N |
| Heat Source: | Gas |
| Heat Type: | Forced Air |
| Central Air Conditioning: | Central Air |
| Sewers: | Sewers |
| Water: | Municipal |
$
%
Years
This calculator is for demonstration purposes only. Always consult a professional
financial advisor before making personal financial decisions.
| Although the information displayed is believed to be accurate, no warranties or representations are made of any kind. |
| CENTURY 21 HERITAGE GROUP LTD. |
- Listing -1 of 0
|
|

Gurpreet Guru
Sales Representative
Dir:
289-923-0725
Bus:
905-239-8383
Fax:
416-298-8303
| Book Showing | Email a Friend |
Jump To:
At a Glance:
| Type: | Freehold - Detached |
| Area: | Simcoe |
| Municipality: | Innisfil |
| Neighbourhood: | Alcona |
| Style: | Bungalow |
| Lot Size: | 41.01 x 123.26(Feet) |
| Approximate Age: | |
| Tax: | $4,230 |
| Maintenance Fee: | $0 |
| Beds: | 2+2 |
| Baths: | 3 |
| Garage: | 0 |
| Fireplace: | N |
| Air Conditioning: | |
| Pool: | None |
Locatin Map:
Payment Calculator:

Listing added to your favorite list
Looking for resale homes?

By agreeing to Terms of Use, you will have ability to search up to 247088 listings and access to richer information than found on REALTOR.ca through my website.


