$760,000
Available - For Sale
Listing ID: E9345096
856 Florell Dr , Oshawa, L1H 6W1, Ontario
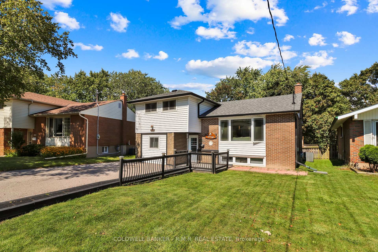
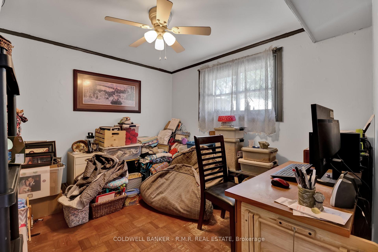
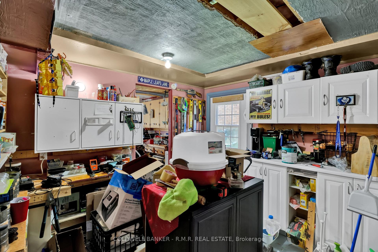
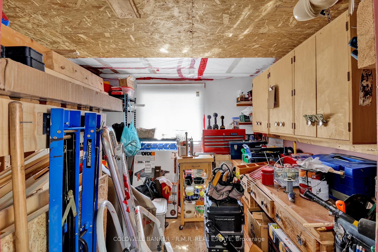
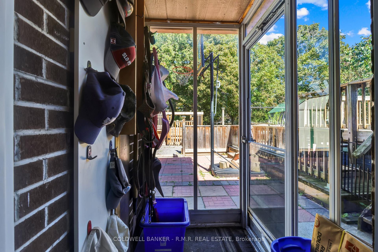
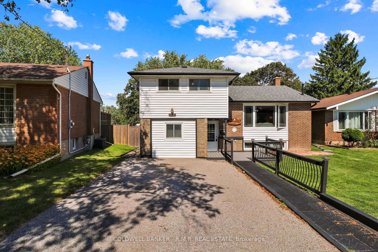
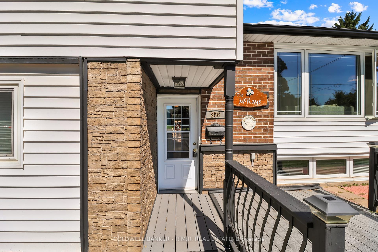
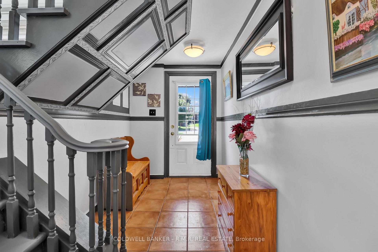
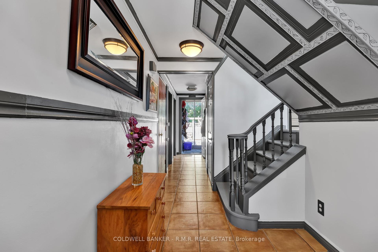
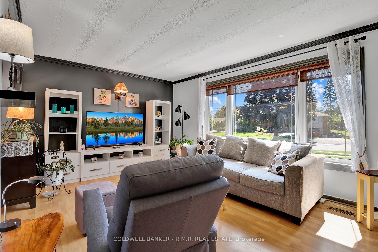
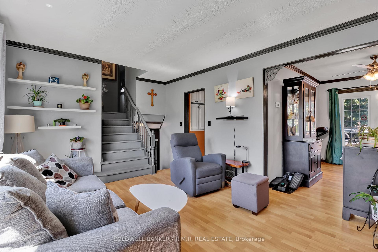
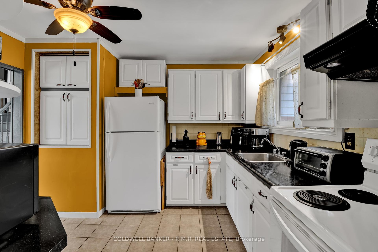
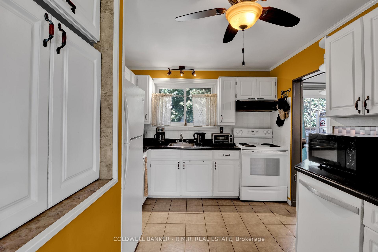
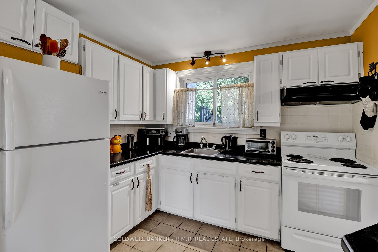
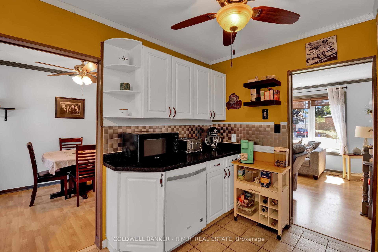
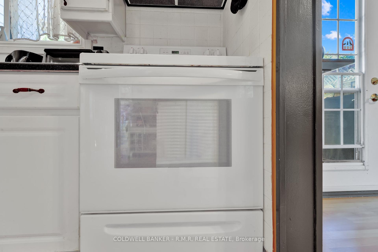
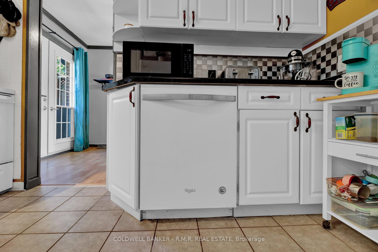

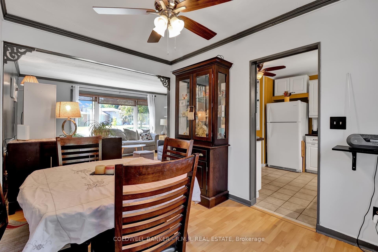
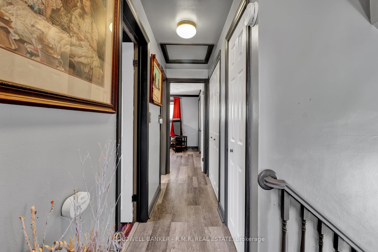
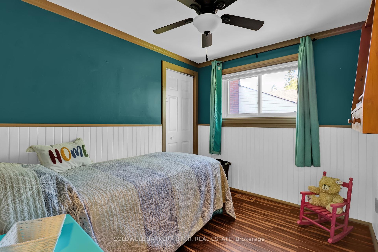
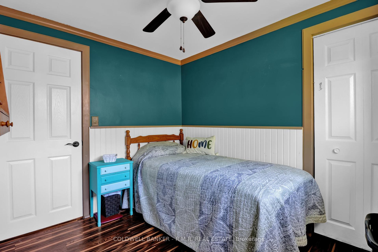
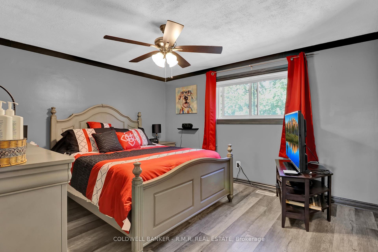
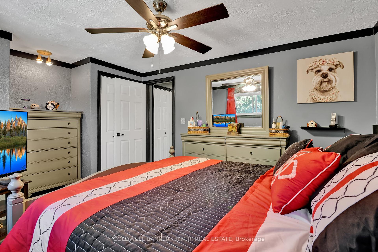

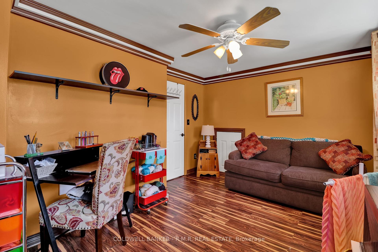
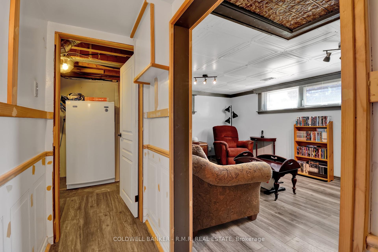
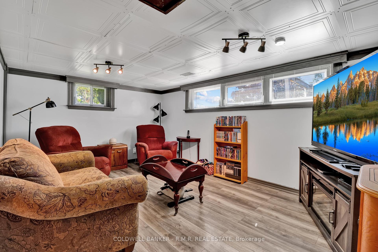
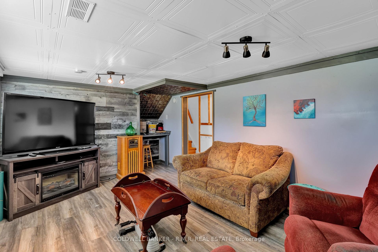
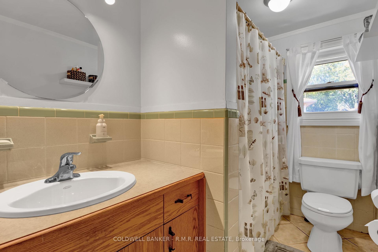
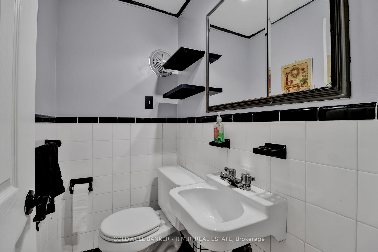
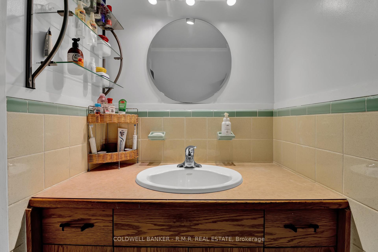

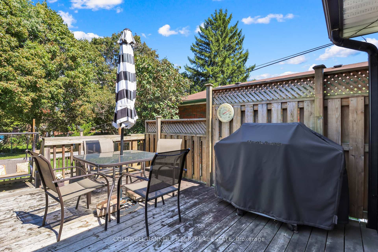
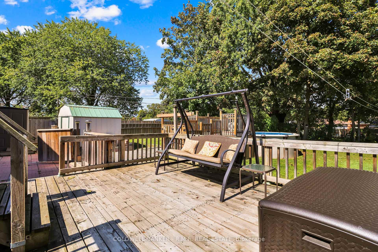
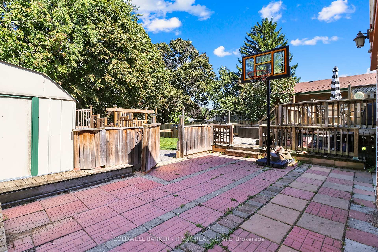
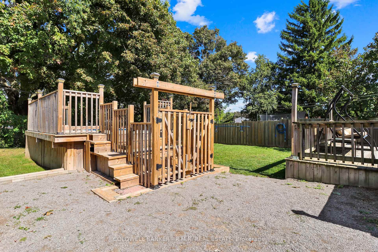
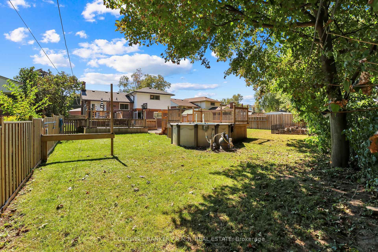
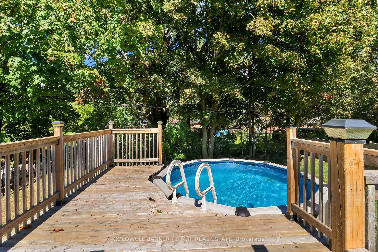









































| This charming four-bedroom, two-bathroom home is a perfect blend of comfort and style, nestled on a spacious lot that offers ample outdoor space for relaxation and recreation. The inviting interior features a well-designed floor plan, with a bright and airy living room that flows seamlessly into the kitchen, complete with lots of natural light and plenty of counter space. Each bedroom is generously sized, providing cozy retreats for family members or guests, while the two bathrooms are designed for convenience and functionality. Outside, the expansive lot is ideal for gardening, outdoor entertaining, or simply enjoying the beauty of nature, making it a perfect haven for those seeking both tranquility and space. |
| Price | $760,000 |
| Taxes: | $4582.00 |
| Address: | 856 Florell Dr , Oshawa, L1H 6W1, Ontario |
| Lot Size: | 42.00 x 151.35 (Feet) |
| Directions/Cross Streets: | Harmony Rd S and Florell Dr. |
| Rooms: | 7 |
| Rooms +: | 1 |
| Bedrooms: | 4 |
| Bedrooms +: | 0 |
| Kitchens: | 1 |
| Kitchens +: | 0 |
| Family Room: | Y |
| Basement: | Finished, Full |
| Property Type: | Detached |
| Style: | Sidesplit 4 |
| Exterior: | Brick, Vinyl Siding |
| Garage Type: | Built-In |
| (Parking/)Drive: | Pvt Double |
| Drive Parking Spaces: | 4 |
| Pool: | Abv Grnd |
| Fireplace/Stove: | N |
| Heat Source: | Gas |
| Heat Type: | Forced Air |
| Central Air Conditioning: | Central Air |
| Sewers: | Sewers |
| Water: | Municipal |
$
%
Years
This calculator is for demonstration purposes only. Always consult a professional
financial advisor before making personal financial decisions.
| Although the information displayed is believed to be accurate, no warranties or representations are made of any kind. |
| COLDWELL BANKER - R.M.R. REAL ESTATE |
- Listing -1 of 0
|
|

Gurpreet Guru
Sales Representative
Dir:
289-923-0725
Bus:
905-239-8383
Fax:
416-298-8303
| Book Showing | Email a Friend |
Jump To:
At a Glance:
| Type: | Freehold - Detached |
| Area: | Durham |
| Municipality: | Oshawa |
| Neighbourhood: | Donevan |
| Style: | Sidesplit 4 |
| Lot Size: | 42.00 x 151.35(Feet) |
| Approximate Age: | |
| Tax: | $4,582 |
| Maintenance Fee: | $0 |
| Beds: | 4 |
| Baths: | 2 |
| Garage: | 0 |
| Fireplace: | N |
| Air Conditioning: | |
| Pool: | Abv Grnd |
Locatin Map:
Payment Calculator:

Listing added to your favorite list
Looking for resale homes?

By agreeing to Terms of Use, you will have ability to search up to 247088 listings and access to richer information than found on REALTOR.ca through my website.


