$678,000
Available - For Sale
Listing ID: E11890799
316 Okanagan Path , Oshawa, L1H 0A7, Ontario
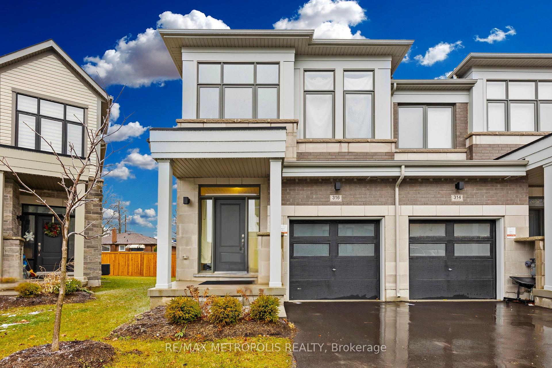
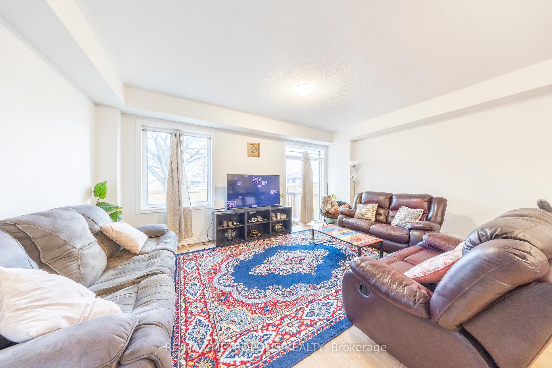
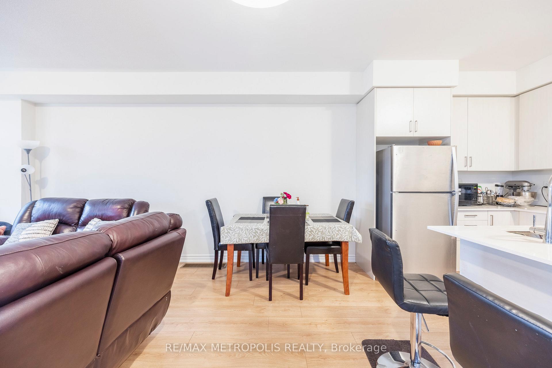
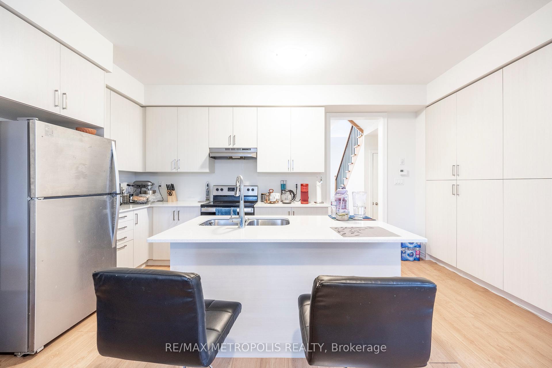
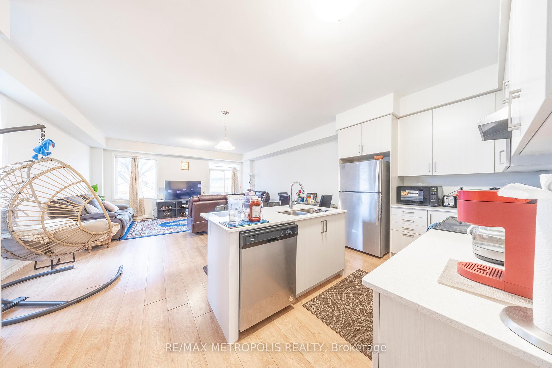
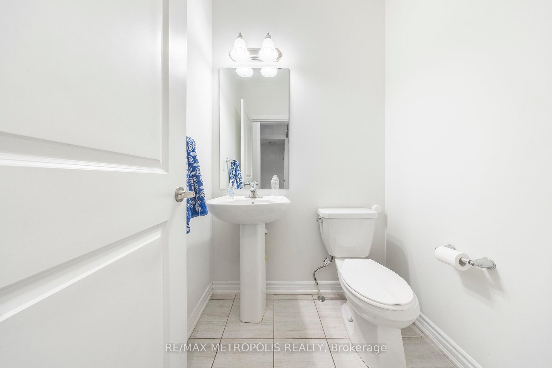
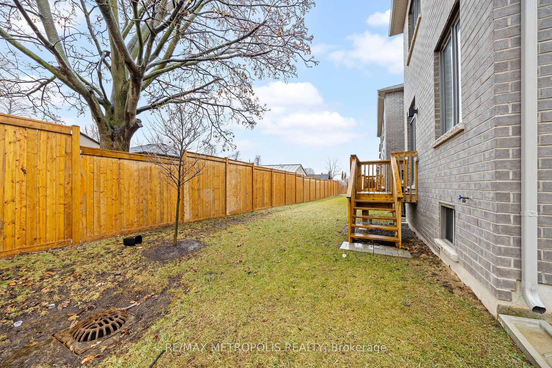
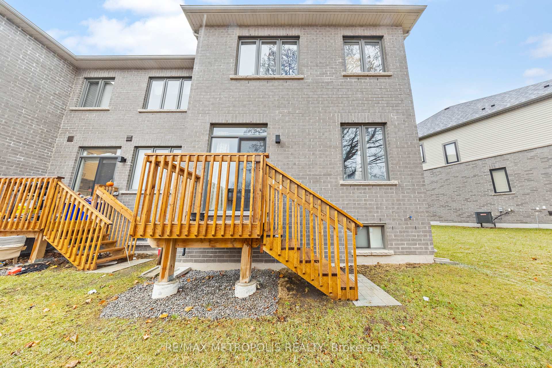
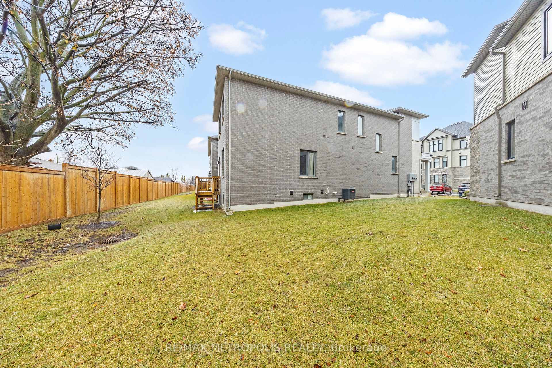
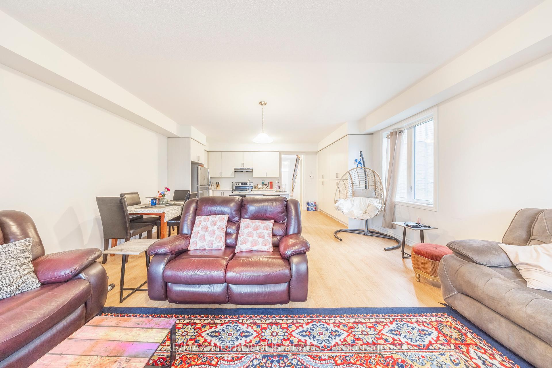
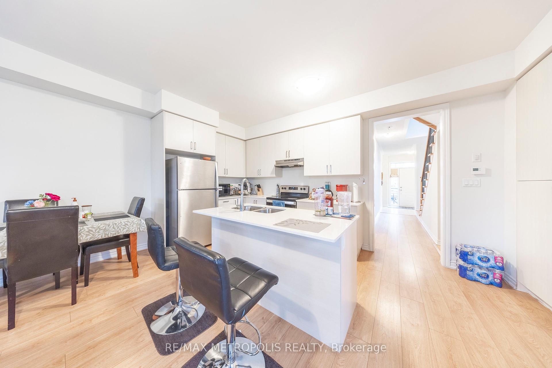
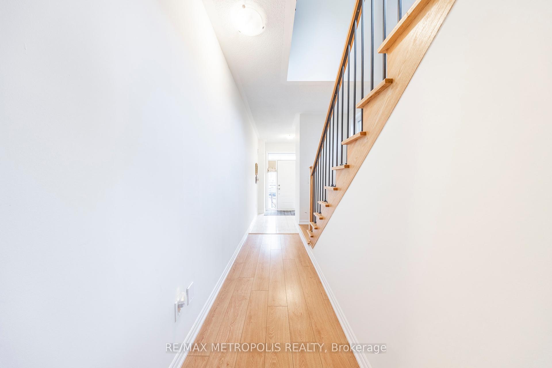
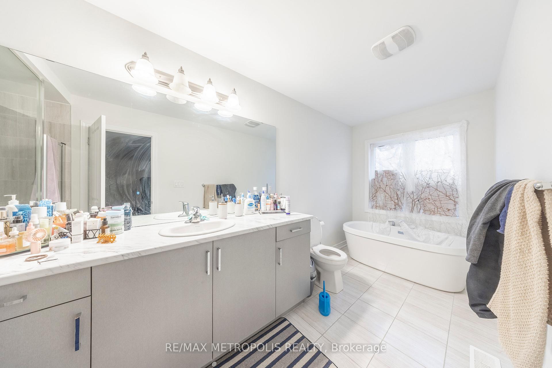

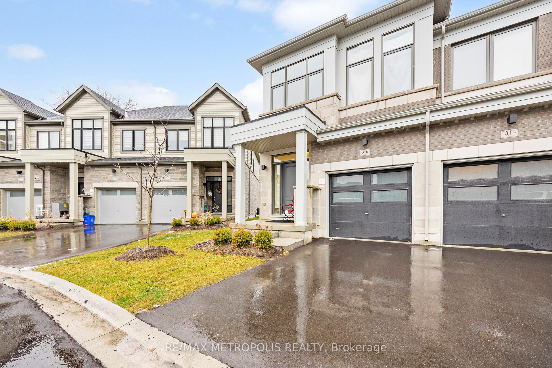
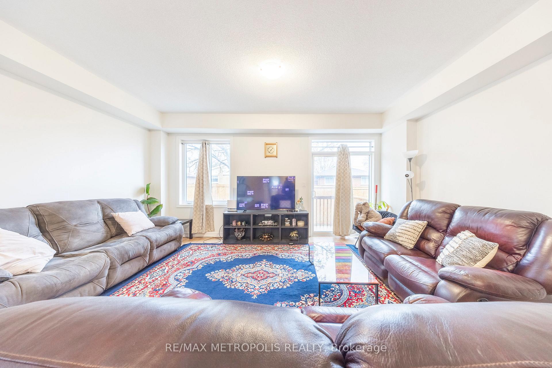
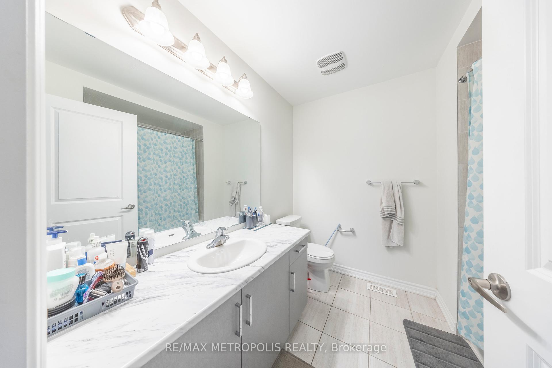
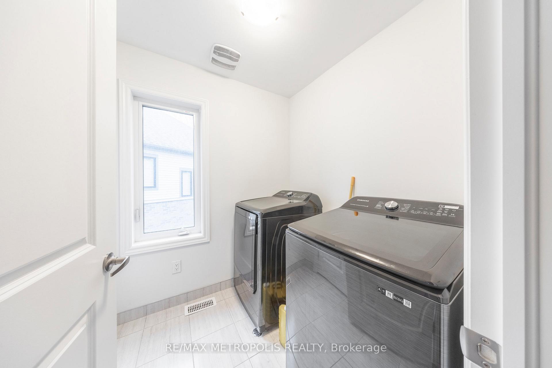


















| Presenting this EXQUISITE Two-Storey End Unit Townhouse nestled in Oshawa right off Hwy 401 and minutes from the Oshawa GO. Step into the epitome of modern living with this 1831 sqft townhouse, featuring 3 spacious bedrooms, 3 bathrooms and an array of top-tier enhancements designed for the ultimate living experience. The main floor offers a large open-concept sun filled living room, functional dinning and a fully equipped kitchen with stainless steel appliances with a wall-to-wall pantry. Upstairs, you'll find generously sized bedrooms, including a primary suite with a walk-in closet and 4pc ensuite. With convenient access to schools, parks, shopping, and major transit routes, this home offers both comfort and convenience for your family. Don't miss the opportunity to own this fantastic property schedule your showing today! |
| Price | $678,000 |
| Taxes: | $5065.47 |
| Address: | 316 Okanagan Path , Oshawa, L1H 0A7, Ontario |
| Lot Size: | 20.64 x 100.32 (Feet) |
| Directions/Cross Streets: | Harmony Rd S/Bloor St E |
| Rooms: | 7 |
| Bedrooms: | 3 |
| Bedrooms +: | |
| Kitchens: | 1 |
| Family Room: | Y |
| Basement: | Unfinished |
| Property Type: | Att/Row/Twnhouse |
| Style: | 2-Storey |
| Exterior: | Brick Front, Stone |
| Garage Type: | Attached |
| (Parking/)Drive: | Private |
| Drive Parking Spaces: | 1 |
| Pool: | None |
| Fireplace/Stove: | N |
| Heat Source: | Gas |
| Heat Type: | Forced Air |
| Central Air Conditioning: | Central Air |
| Sewers: | Sewers |
| Water: | Municipal |
$
%
Years
This calculator is for demonstration purposes only. Always consult a professional
financial advisor before making personal financial decisions.
| Although the information displayed is believed to be accurate, no warranties or representations are made of any kind. |
| RE/MAX METROPOLIS REALTY |
- Listing -1 of 0
|
|

Gurpreet Guru
Sales Representative
Dir:
289-923-0725
Bus:
905-239-8383
Fax:
416-298-8303
| Book Showing | Email a Friend |
Jump To:
At a Glance:
| Type: | Freehold - Att/Row/Twnhouse |
| Area: | Durham |
| Municipality: | Oshawa |
| Neighbourhood: | Donevan |
| Style: | 2-Storey |
| Lot Size: | 20.64 x 100.32(Feet) |
| Approximate Age: | |
| Tax: | $5,065.47 |
| Maintenance Fee: | $0 |
| Beds: | 3 |
| Baths: | 3 |
| Garage: | 0 |
| Fireplace: | N |
| Air Conditioning: | |
| Pool: | None |
Locatin Map:
Payment Calculator:

Listing added to your favorite list
Looking for resale homes?

By agreeing to Terms of Use, you will have ability to search up to 247088 listings and access to richer information than found on REALTOR.ca through my website.


