$659,900
Available - For Sale
Listing ID: W9508121
3025 Glencrest Rd , Unit 73, Burlington, L7N 3K1, Ontario
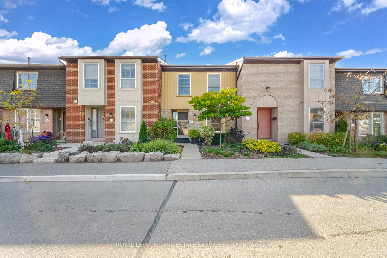
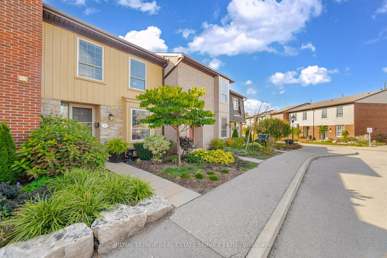
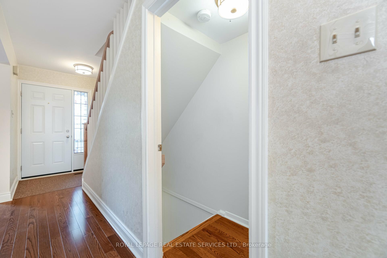
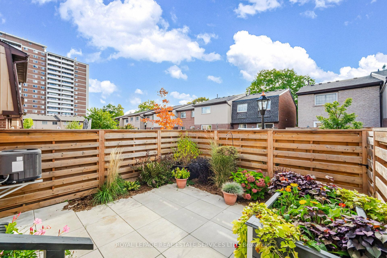
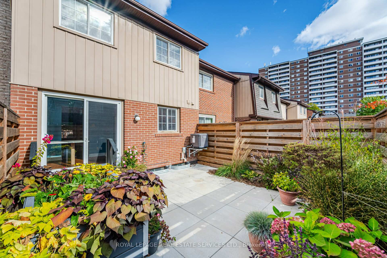
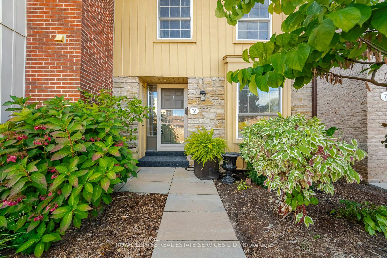
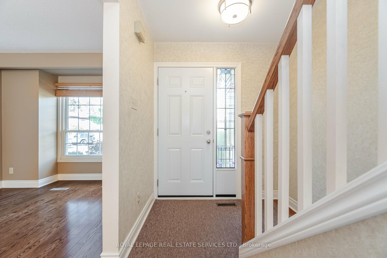
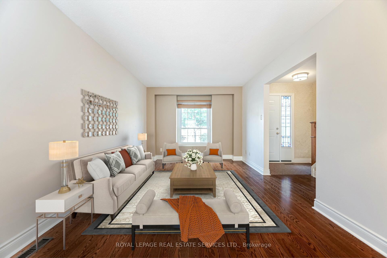
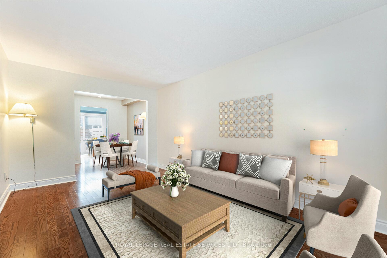
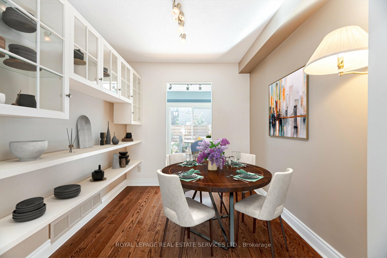
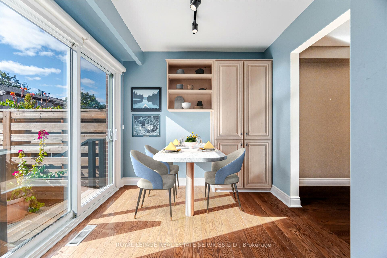
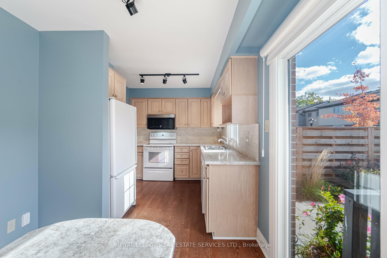
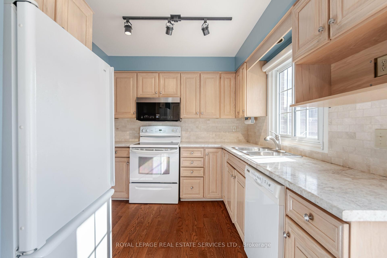

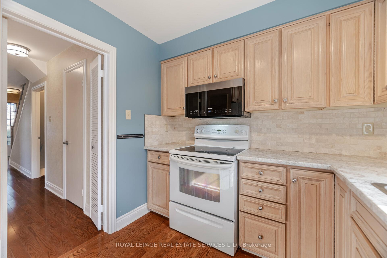
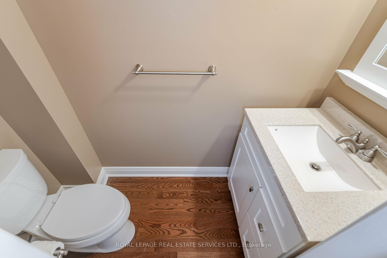
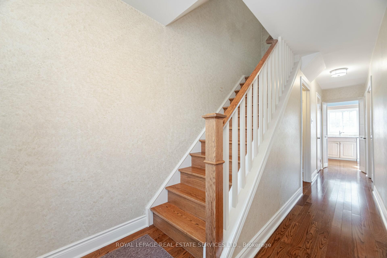
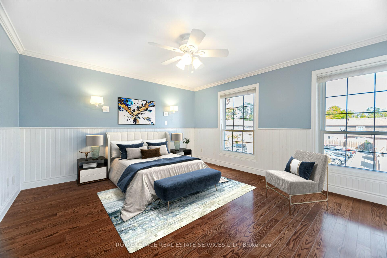
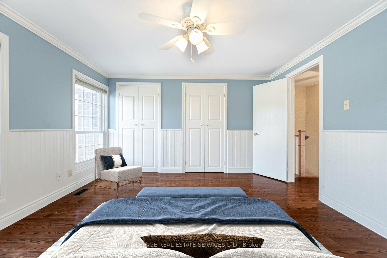
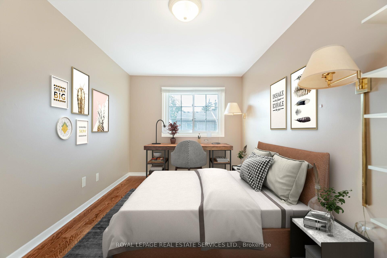
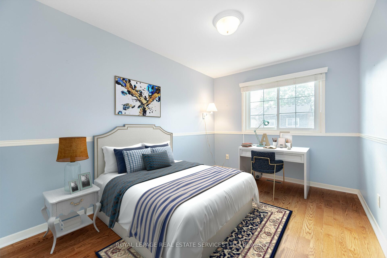
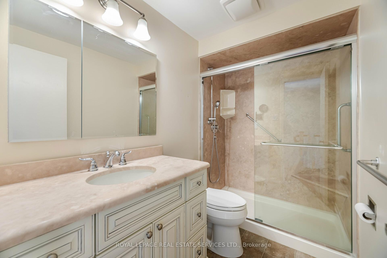
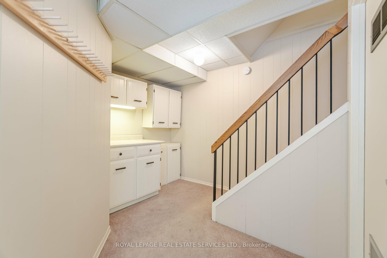
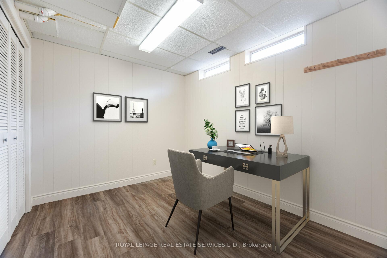
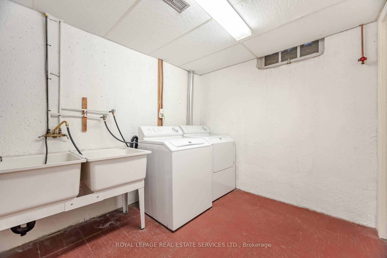
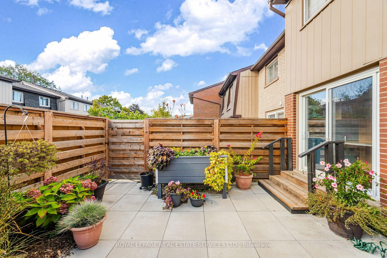
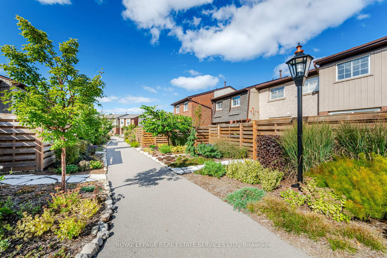
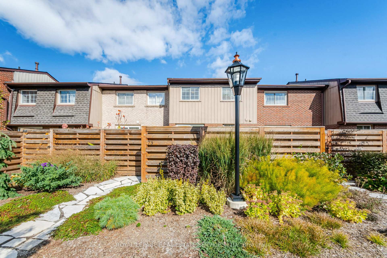
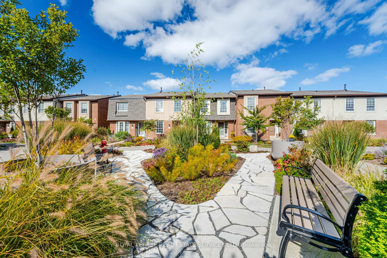
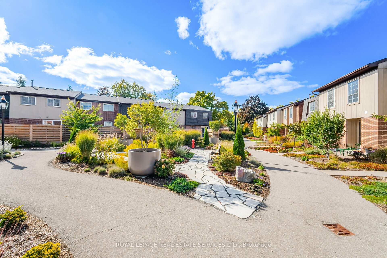
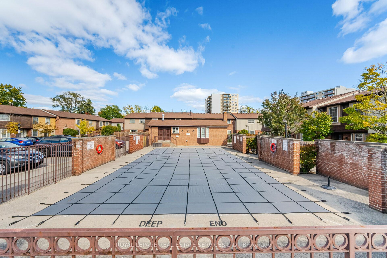
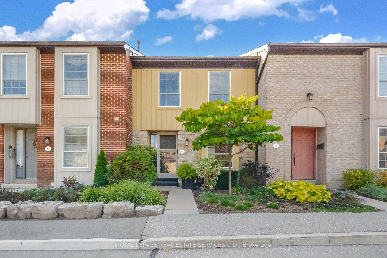
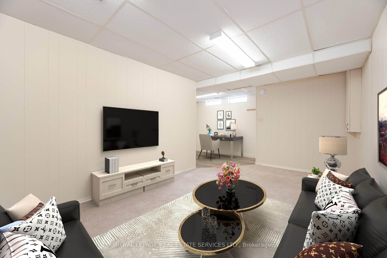
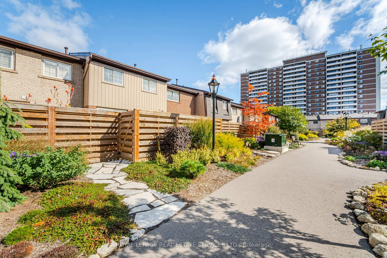


































| Welcome to Central Park Village in midtown Burlington, a high demand, well managed townhome complex where you'll find this extremely well cared for and clean home, perfect for 1st time Buyers or Empty Nesters. This home boasts beautiful hardwood floors throughout all above ground living and dining areas, updated bathrooms and kitchen cabinetry, and a sun filled eat-in kitchen with a walk out to a private patio. Enjoy extra living space in your finished basement, with convenient direct access to two underground parking spaces right at your back door! Outside you'll find ample visitor parking, an outdoor pool, and walking paths that wind through the complex. Burlington Mall, QEW and Central Park walking trails are just a few minutes away. |
| Extras: Fridge, Stove, B/I Dishwasher, B/I Microwave, Washer, Dryer, Upright Freezer, All Electric Light Fixtures, All Window Coverings & Ceiling Fans Where Found, B/I Shelving & Cabinetry in Dining Room, All Outdoor Planters on Patio. |
| Price | $659,900 |
| Taxes: | $2827.91 |
| Assessment: | $308000 |
| Assessment Year: | 2024 |
| Maintenance Fee: | 1039.61 |
| Address: | 3025 Glencrest Rd , Unit 73, Burlington, L7N 3K1, Ontario |
| Province/State: | Ontario |
| Condo Corporation No | HCP |
| Level | 1 |
| Unit No | 73 |
| Directions/Cross Streets: | Guelph Line/New St |
| Rooms: | 9 |
| Bedrooms: | 3 |
| Bedrooms +: | |
| Kitchens: | 1 |
| Family Room: | N |
| Basement: | Finished, Full |
| Approximatly Age: | 31-50 |
| Property Type: | Condo Townhouse |
| Style: | 2-Storey |
| Exterior: | Alum Siding, Brick |
| Garage Type: | Underground |
| Garage(/Parking)Space: | 2.00 |
| Drive Parking Spaces: | 0 |
| Park #1 | |
| Parking Spot: | 73 |
| Parking Type: | Exclusive |
| Legal Description: | A |
| Park #2 | |
| Parking Spot: | 73 |
| Parking Type: | Exclusive |
| Legal Description: | A |
| Exposure: | N |
| Balcony: | None |
| Locker: | None |
| Pet Permited: | Restrict |
| Retirement Home: | N |
| Approximatly Age: | 31-50 |
| Approximatly Square Footage: | 1200-1399 |
| Building Amenities: | Bbqs Allowed, Outdoor Pool, Visitor Parking |
| Property Features: | Library, Park, Place Of Worship, Public Transit, School |
| Maintenance: | 1039.61 |
| Water Included: | Y |
| Cabel TV Included: | Y |
| Common Elements Included: | Y |
| Parking Included: | Y |
| Building Insurance Included: | Y |
| Fireplace/Stove: | N |
| Heat Source: | Gas |
| Heat Type: | Forced Air |
| Central Air Conditioning: | Central Air |
| Laundry Level: | Lower |
| Ensuite Laundry: | Y |
| Elevator Lift: | N |
$
%
Years
This calculator is for demonstration purposes only. Always consult a professional
financial advisor before making personal financial decisions.
| Although the information displayed is believed to be accurate, no warranties or representations are made of any kind. |
| ROYAL LEPAGE REAL ESTATE SERVICES LTD. |
- Listing -1 of 0
|
|

Gurpreet Guru
Sales Representative
Dir:
289-923-0725
Bus:
905-239-8383
Fax:
416-298-8303
| Virtual Tour | Book Showing | Email a Friend |
Jump To:
At a Glance:
| Type: | Condo - Condo Townhouse |
| Area: | Halton |
| Municipality: | Burlington |
| Neighbourhood: | Roseland |
| Style: | 2-Storey |
| Lot Size: | x () |
| Approximate Age: | 31-50 |
| Tax: | $2,827.91 |
| Maintenance Fee: | $1,039.61 |
| Beds: | 3 |
| Baths: | 2 |
| Garage: | 2 |
| Fireplace: | N |
| Air Conditioning: | |
| Pool: |
Locatin Map:
Payment Calculator:

Listing added to your favorite list
Looking for resale homes?

By agreeing to Terms of Use, you will have ability to search up to 247088 listings and access to richer information than found on REALTOR.ca through my website.


