$967,000
Available - For Sale
Listing ID: W11821831
29 Hillary Ave , Toronto, M6N 2B9, Ontario
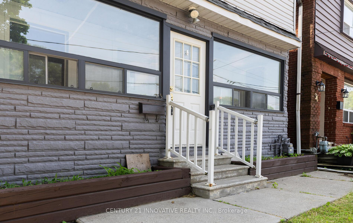
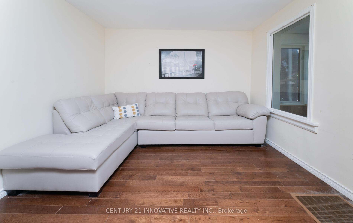
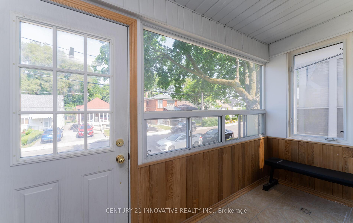
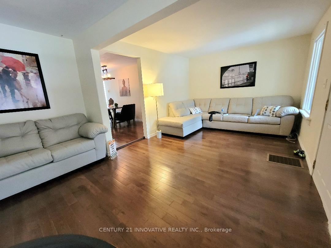
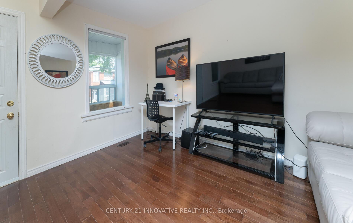
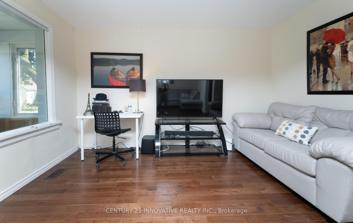
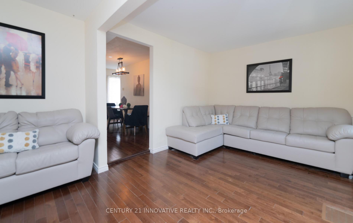
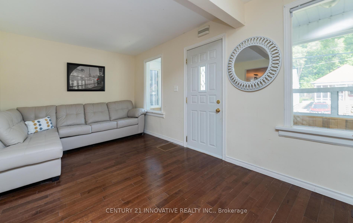
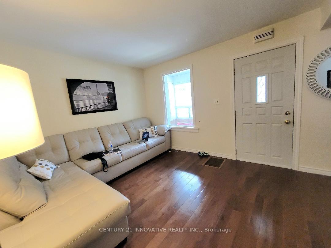
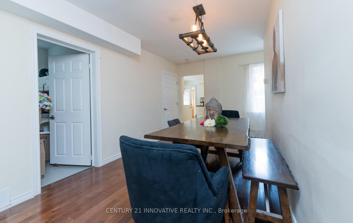
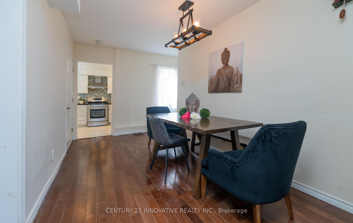
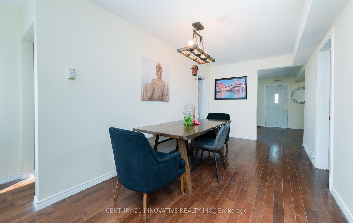
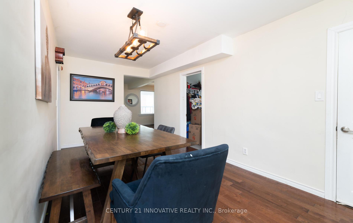
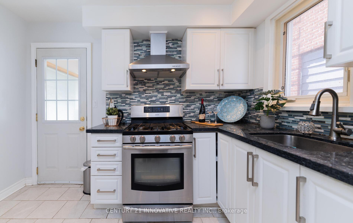
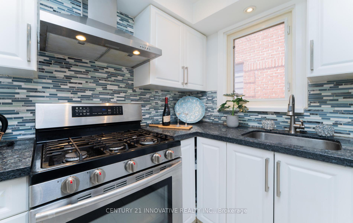
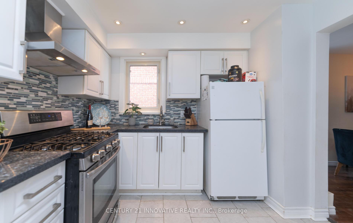
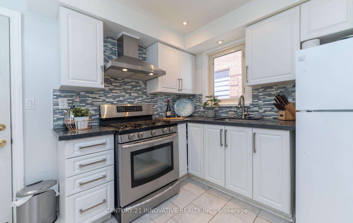
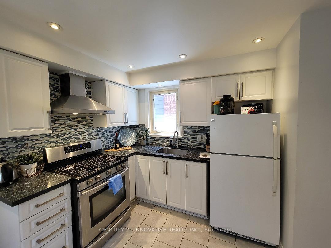
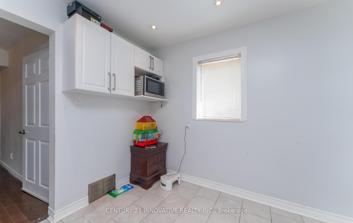
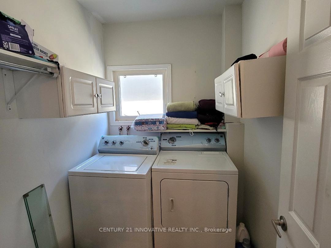
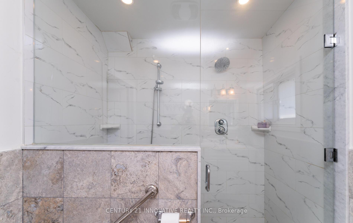
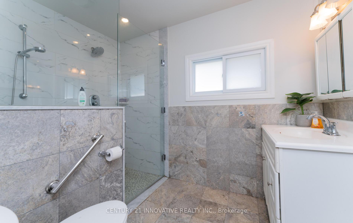
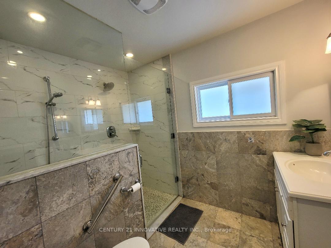

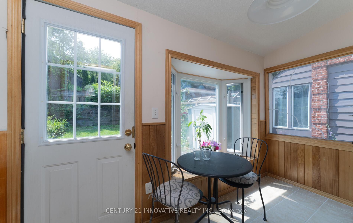
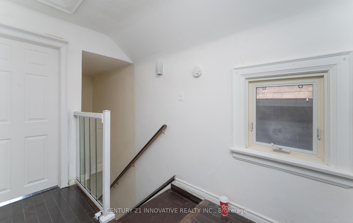

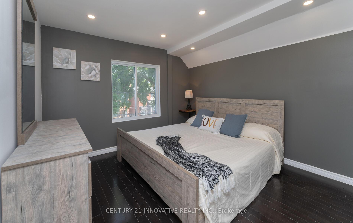
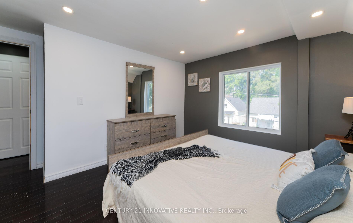
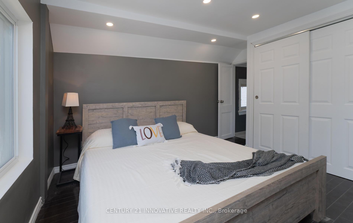
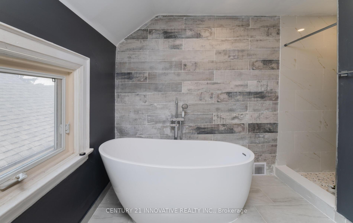
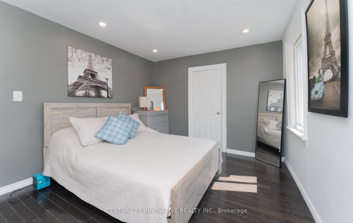
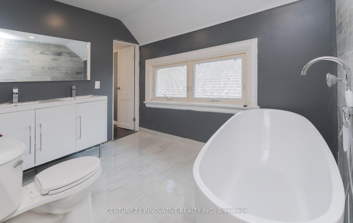
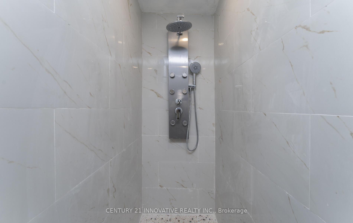
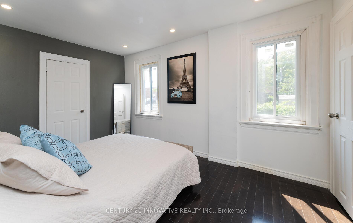
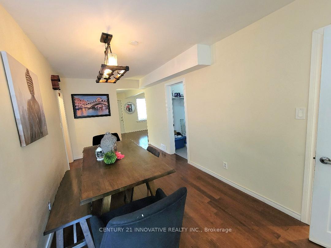

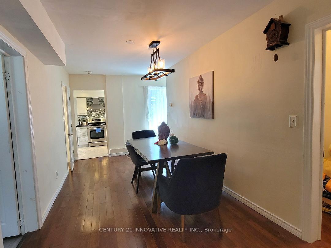
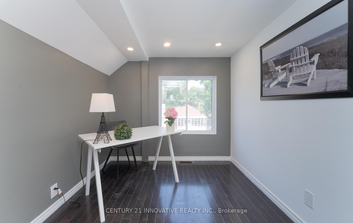
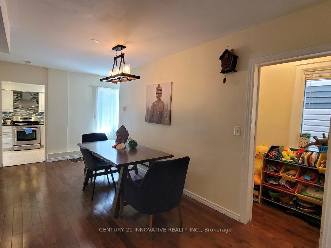
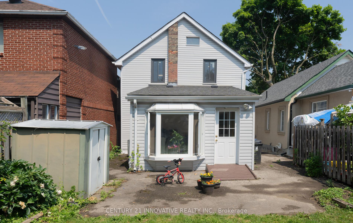
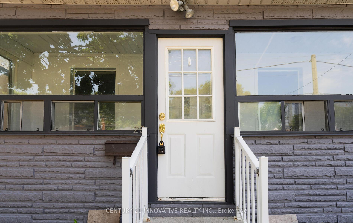
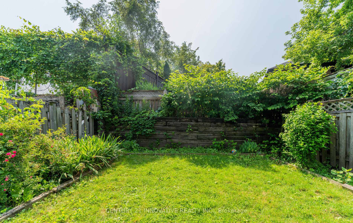
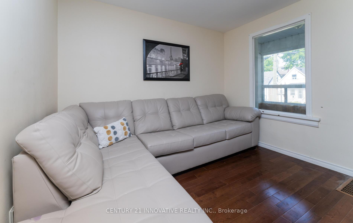
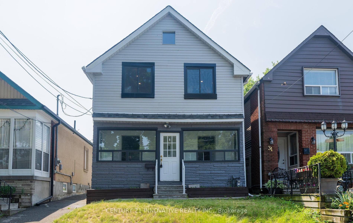













































| >>>>> LOCATION / Three Full Washrooms<<<<<< Offering 2 Story Home in Heart of Toronto ( Little Portugal) Situated on a quiet street. Child friendly neighborhood! 24 hours TTC and walking distance to Grocery stores and many restaurants, bakeries and coffee shops. Close proximity to parks and schools. 3 large completely renovated bedrooms. Good-size Master bedroom includes 1 ensuite washroom with free-standing bathtub and standing shower. New hardwood floors throughout. large living room connected to porch. Beautiful dining area connected to kitchen. A cozy solarium facing completely private backyard. Newer AC unit and roofing (shingles). Second floor- all rooms contain pot lights. Main floor pot lights in kitchen and bathroom. Potential for 2 car parking pad easily to be made. Large basement/play area. Office on main floor currently being used as a laundry room which can be transformed to work from home office in future. Offer anytime. |
| Mortgage: Treat as clear as per seller |
| Extras: Front Porch Enclosure, Please note two Parking pads can be done In front of the home like other home did on the street for very reasonable cost. Remove dirt, Level & Pour Concrete. Please see the city website for more info. |
| Price | $967,000 |
| Taxes: | $4500.00 |
| DOM | 22 |
| Occupancy by: | Owner |
| Address: | 29 Hillary Ave , Toronto, M6N 2B9, Ontario |
| Lot Size: | 25.00 x 100.00 (Feet) |
| Directions/Cross Streets: | keele St / Hillary Ave |
| Rooms: | 8 |
| Bedrooms: | 3 |
| Bedrooms +: | |
| Kitchens: | 1 |
| Family Room: | N |
| Basement: | Full |
| Property Type: | Detached |
| Style: | 2-Storey |
| Exterior: | Vinyl Siding |
| Garage Type: | None |
| (Parking/)Drive: | None |
| Drive Parking Spaces: | 0 |
| Pool: | None |
| Fireplace/Stove: | N |
| Heat Source: | Gas |
| Heat Type: | Forced Air |
| Central Air Conditioning: | Central Air |
| Laundry Level: | Main |
| Sewers: | Sewers |
| Water: | Municipal |
$
%
Years
This calculator is for demonstration purposes only. Always consult a professional
financial advisor before making personal financial decisions.
| Although the information displayed is believed to be accurate, no warranties or representations are made of any kind. |
| CENTURY 21 INNOVATIVE REALTY INC. |
- Listing -1 of 0
|
|

Gurpreet Guru
Sales Representative
Dir:
289-923-0725
Bus:
905-239-8383
Fax:
416-298-8303
| Book Showing | Email a Friend |
Jump To:
At a Glance:
| Type: | Freehold - Detached |
| Area: | Toronto |
| Municipality: | Toronto |
| Neighbourhood: | Keelesdale-Eglinton West |
| Style: | 2-Storey |
| Lot Size: | 25.00 x 100.00(Feet) |
| Approximate Age: | |
| Tax: | $4,500 |
| Maintenance Fee: | $0 |
| Beds: | 3 |
| Baths: | 3 |
| Garage: | 0 |
| Fireplace: | N |
| Air Conditioning: | |
| Pool: | None |
Locatin Map:
Payment Calculator:

Listing added to your favorite list
Looking for resale homes?

By agreeing to Terms of Use, you will have ability to search up to 247088 listings and access to richer information than found on REALTOR.ca through my website.


