$2,400
Available - For Rent
Listing ID: W11821562
141 Whitwell Dr , Brampton, L6P 1L2, Ontario
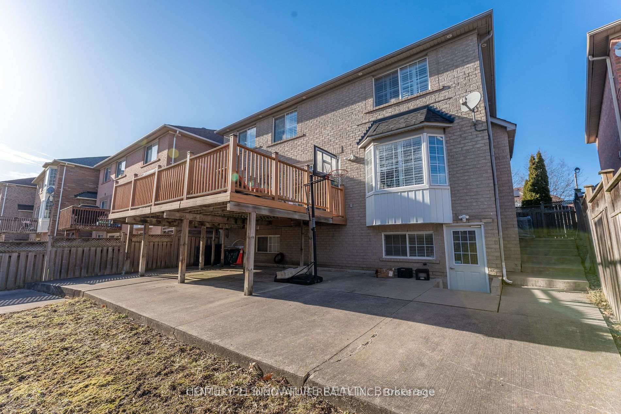
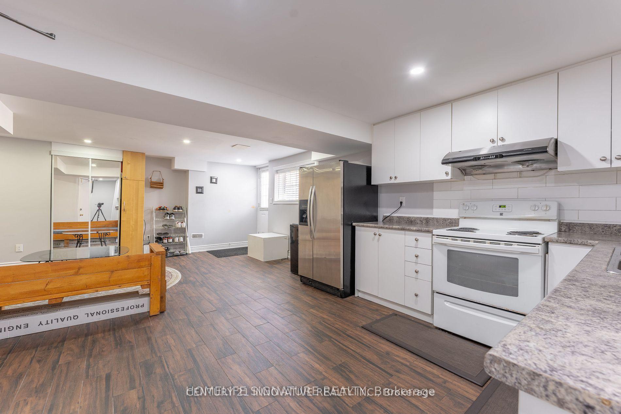



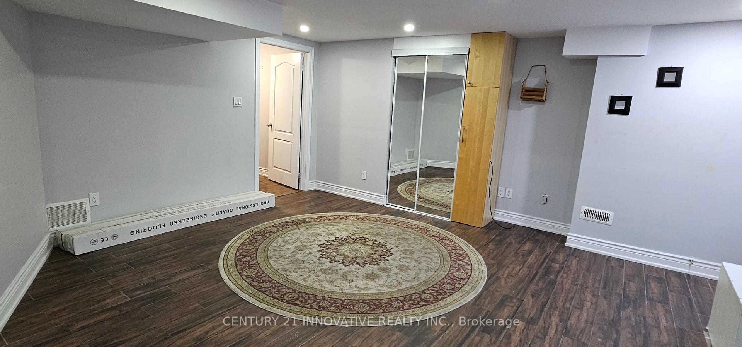
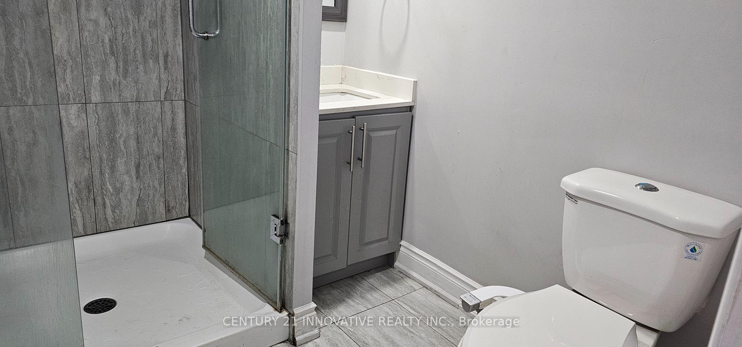
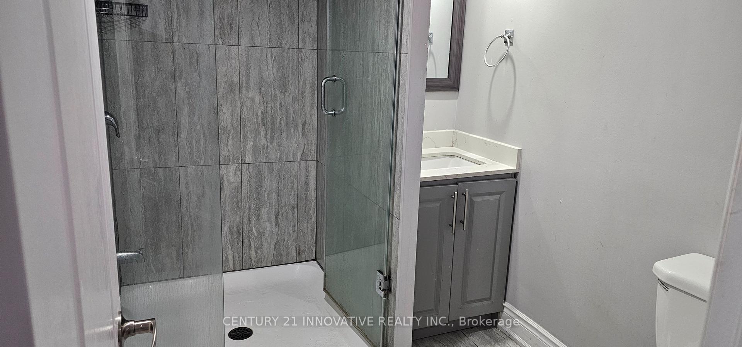
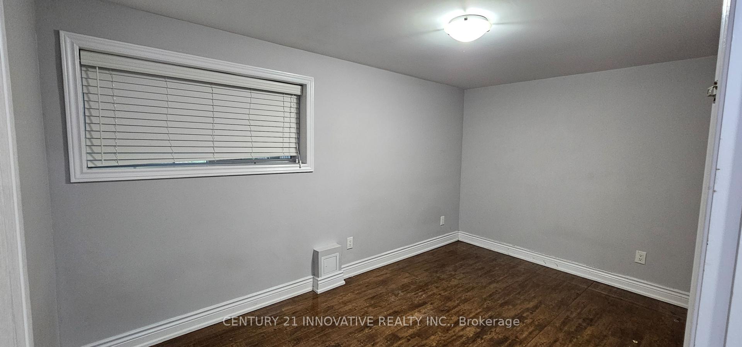
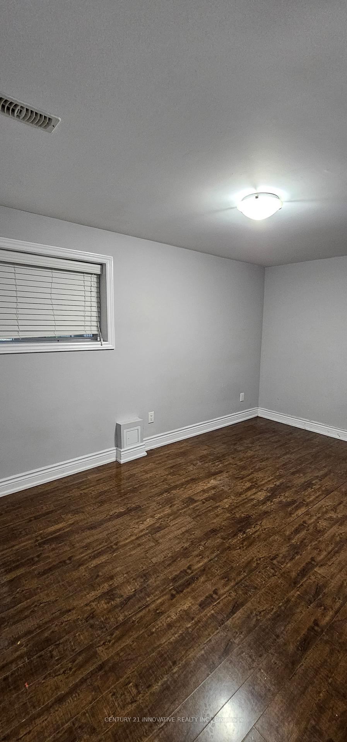

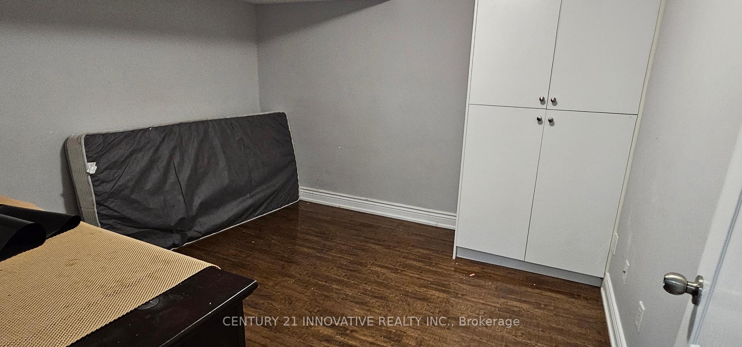
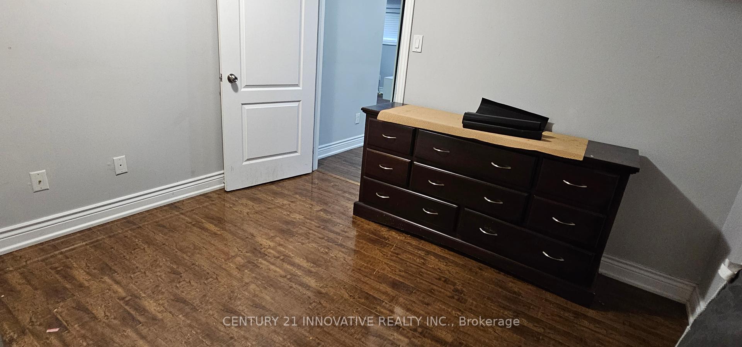
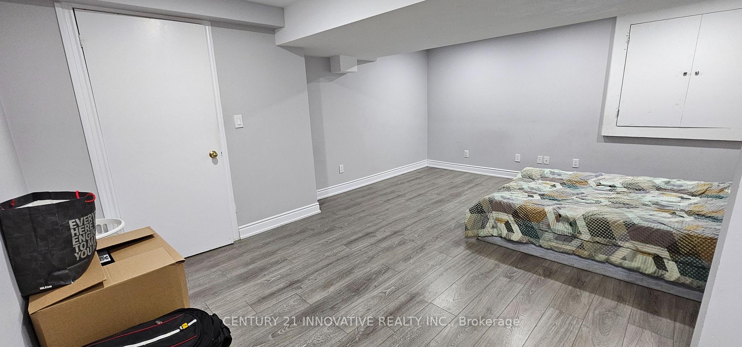
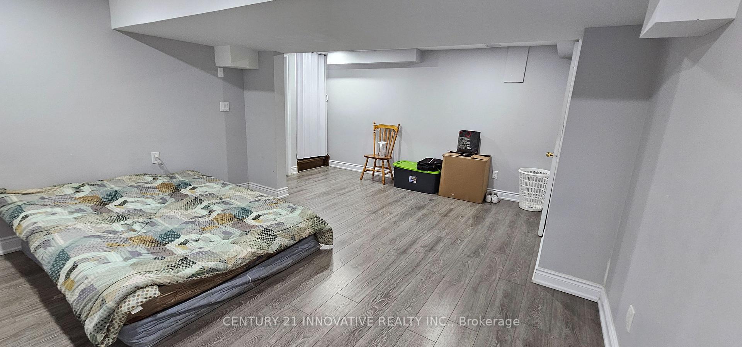
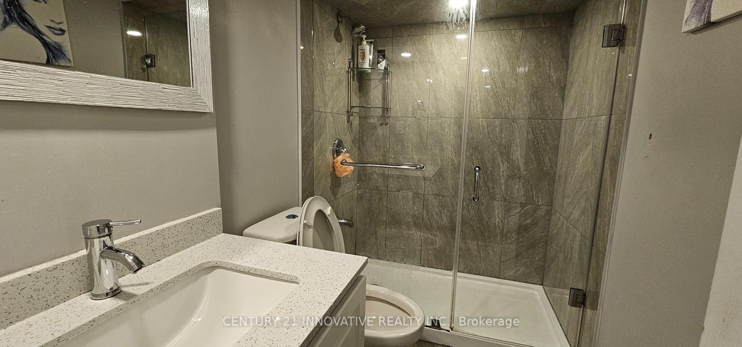
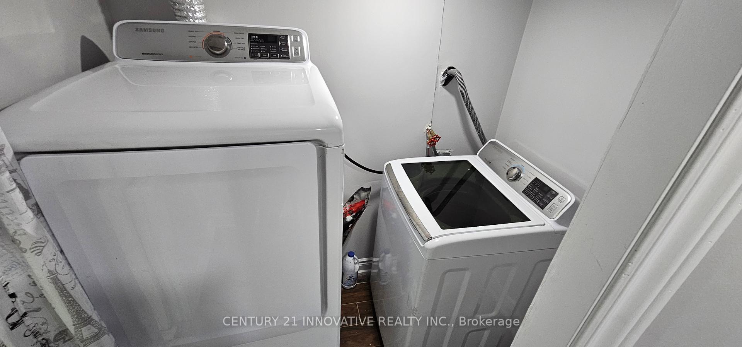
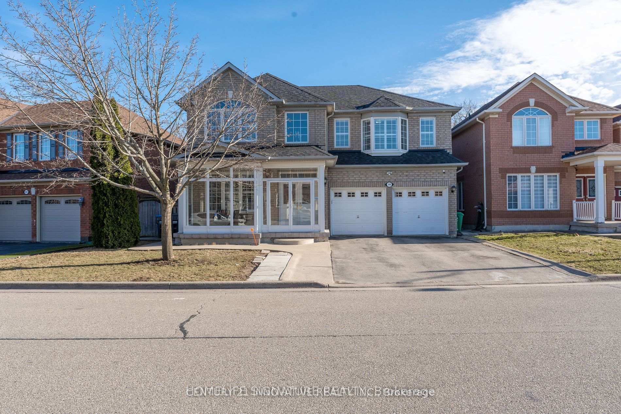


















| Don't miss the opportunity to live in 3 bedroom walkout basement apartment in a very prestigious and high demand location of Vales of Castlemore Area in Brampton. Separate entrance to the finished basement. Open concept and plenty of natural light, Stainless steel appliances, Separate laundry and two full bathroom for basement. Quiet Neighbourhood. An extra large private driveway. No house on the back with no sidewalk. Close to schools, Highway, Grocery, Shopping Plazas, Restaurant and All Amenities. |
| Extras: Tenant To Pay 30% Utilities. No pets & no smoking. Close to hospital, school, park, public transit, grocery stores. |
| Price | $2,400 |
| DOM | 17 |
| Payment Frequency: | Monthly |
| Payment Method: | Cheque |
| Rental Application Required: | Y |
| Deposit Required: | Y |
| Credit Check: | Y |
| Employment Letter | Y |
| Lease Agreement | Y |
| References Required: | Y |
| Occupancy by: | Owner |
| Address: | 141 Whitwell Dr , Brampton, L6P 1L2, Ontario |
| Lot Size: | 56.09 x 93.65 (Feet) |
| Directions/Cross Streets: | Airport Road/ Braydon |
| Rooms: | 7 |
| Bedrooms: | 3 |
| Bedrooms +: | |
| Kitchens: | 1 |
| Family Room: | N |
| Basement: | Finished, Sep Entrance |
| Furnished: | N |
| Property Type: | Detached |
| Style: | 2-Storey |
| Exterior: | Brick |
| Garage Type: | None |
| (Parking/)Drive: | Private |
| Drive Parking Spaces: | 2 |
| Pool: | None |
| Private Entrance: | Y |
| Laundry Access: | Ensuite |
| Property Features: | Clear View, Fenced Yard, Hospital, Library, Public Transit, School |
| Parking Included: | Y |
| Fireplace/Stove: | N |
| Heat Source: | Gas |
| Heat Type: | Forced Air |
| Central Air Conditioning: | Central Air |
| Laundry Level: | Lower |
| Ensuite Laundry: | Y |
| Sewers: | Sewers |
| Water: | Municipal |
| Although the information displayed is believed to be accurate, no warranties or representations are made of any kind. |
| CENTURY 21 INNOVATIVE REALTY INC. |
- Listing -1 of 0
|
|

Gurpreet Guru
Sales Representative
Dir:
289-923-0725
Bus:
905-239-8383
Fax:
416-298-8303
| Book Showing | Email a Friend |
Jump To:
At a Glance:
| Type: | Freehold - Detached |
| Area: | Peel |
| Municipality: | Brampton |
| Neighbourhood: | Vales of Castlemore |
| Style: | 2-Storey |
| Lot Size: | 56.09 x 93.65(Feet) |
| Approximate Age: | |
| Tax: | $0 |
| Maintenance Fee: | $0 |
| Beds: | 3 |
| Baths: | 2 |
| Garage: | 0 |
| Fireplace: | N |
| Air Conditioning: | |
| Pool: | None |
Locatin Map:

Listing added to your favorite list
Looking for resale homes?

By agreeing to Terms of Use, you will have ability to search up to 247088 listings and access to richer information than found on REALTOR.ca through my website.


