$2,800
Available - For Rent
Listing ID: C10874733
523 Westmount Ave , Unit Upper, Toronto, M6E 3N6, Ontario
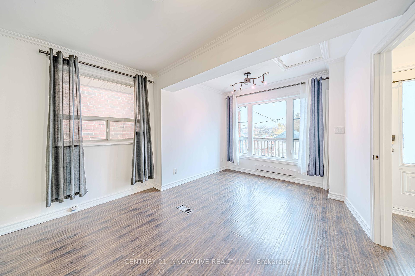
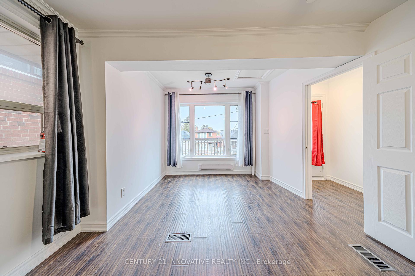
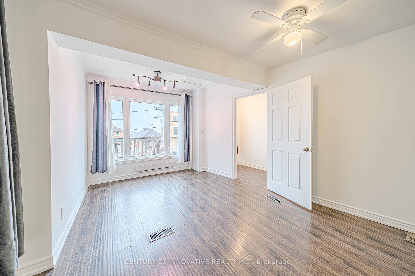
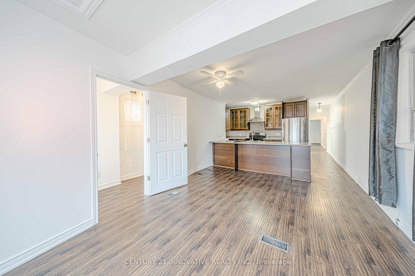
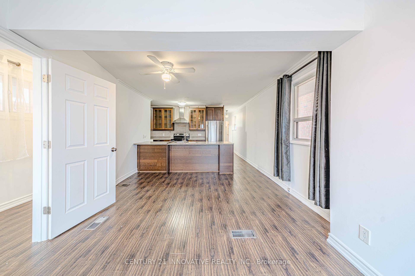
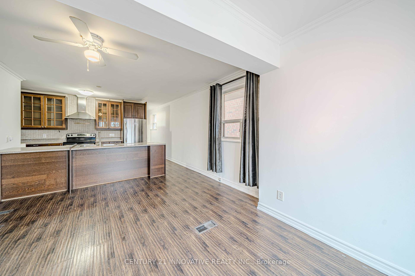
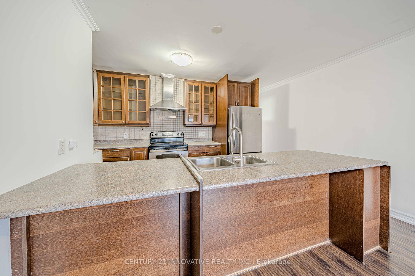
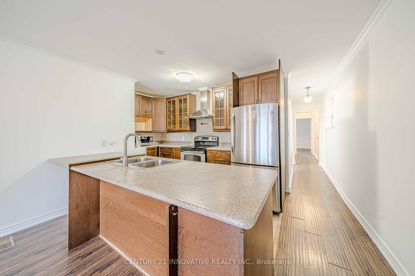
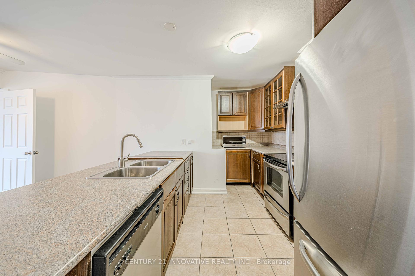
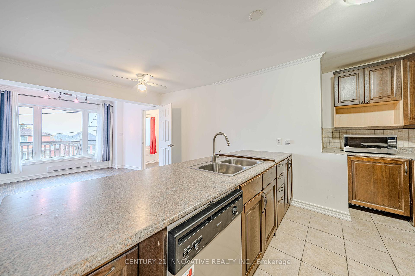
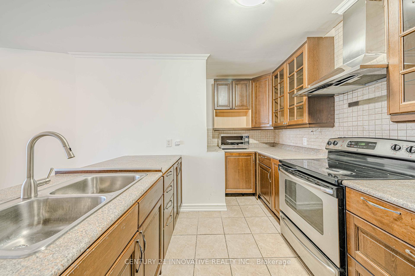
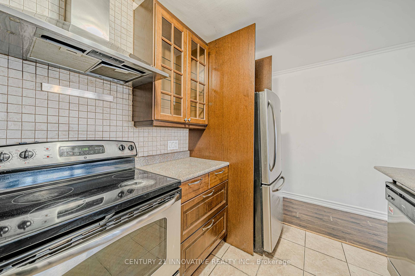
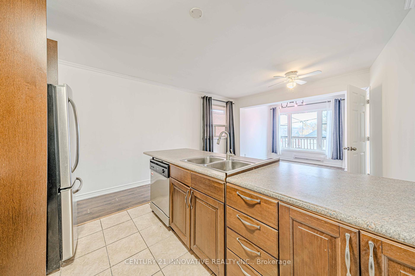
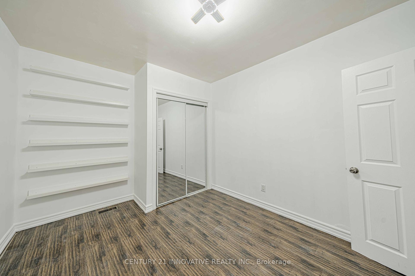
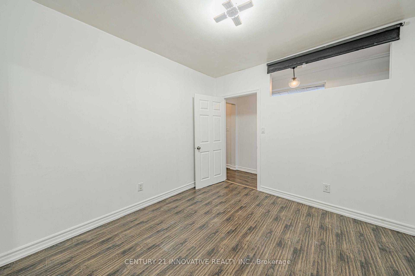
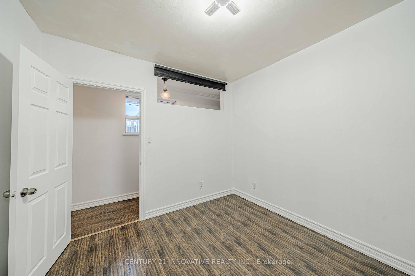
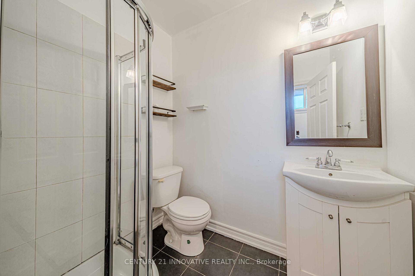
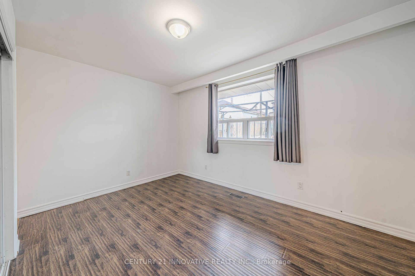
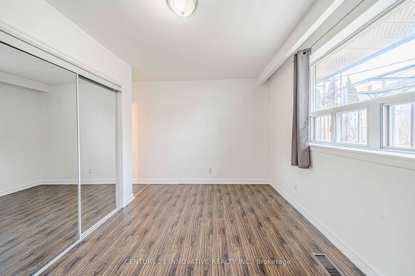
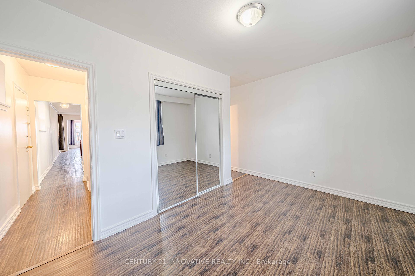
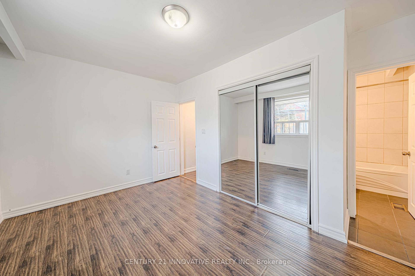
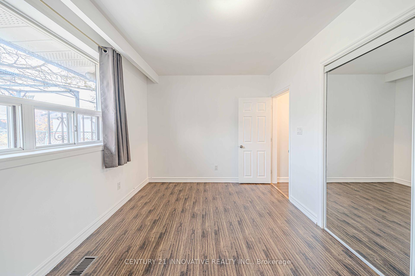
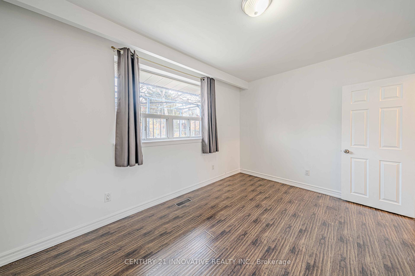
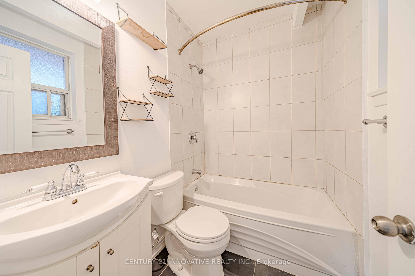
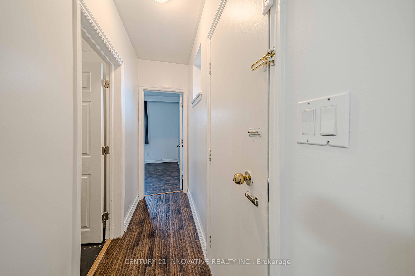
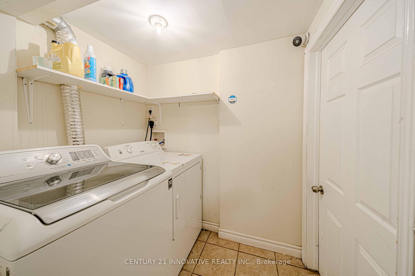
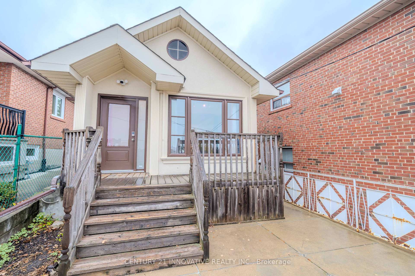
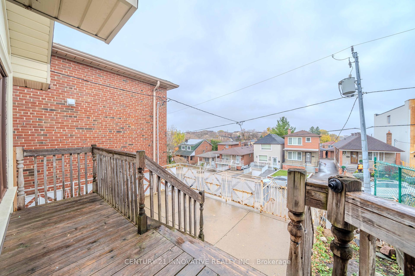
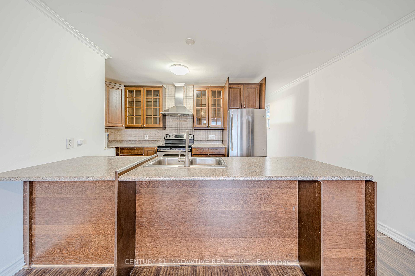
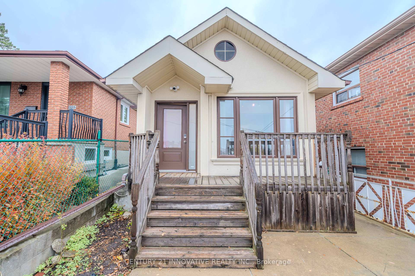






























| Welcome to this beautifully upgraded 2-bedroom, 2-bathroom raised bungalow upper floor, located in a prime Toronto neighborhood near Dufferin and Rogers. This home offers a perfect blend of style, comfort, and convenience, making it an ideal choice for professionals, couples, or small families.Features include Spacious Bedrooms: Two large bedrooms with ample closet space for all your storage needs.Modern Bathrooms: Two updated bathrooms with contemporary fixtures and finishes.Bright and Inviting Living Area: Large windows fill the home with natural light, creating a warm and welcoming atmosphere.Upgraded Kitchen: A sleek kitchen with stainless steel appliances, and plenty of cabinet space.Prime Location: Just steps away from parks, schools, restaurants, shopping, and essential amenities.Excellent Transit Access: Close to public transit for easy commuting throughout the city.This home offers a comfortable and convenient lifestyle in a vibrant neighborhood. Dont miss out. schedule your viewing today! |
| Extras: All existing appliances. Tenant pays 2/3 of utilities. Shared Laundry. |
| Price | $2,800 |
| DOM | 25 |
| Payment Frequency: | Monthly |
| Payment Method: | Cheque |
| Rental Application Required: | Y |
| Deposit Required: | Y |
| Credit Check: | Y |
| Employment Letter | Y |
| Lease Agreement | Y |
| References Required: | Y |
| Occupancy by: | Vacant |
| Address: | 523 Westmount Ave , Unit Upper, Toronto, M6E 3N6, Ontario |
| Apt/Unit: | Upper |
| Lot Size: | 20.00 x 118.00 (Feet) |
| Directions/Cross Streets: | Dufferin/Rogers |
| Rooms: | 5 |
| Bedrooms: | 2 |
| Bedrooms +: | |
| Kitchens: | 1 |
| Family Room: | N |
| Basement: | None |
| Furnished: | N |
| Property Type: | Detached |
| Style: | Bungalow-Raised |
| Exterior: | Brick |
| Garage Type: | None |
| (Parking/)Drive: | Private |
| Drive Parking Spaces: | 2 |
| Pool: | None |
| Private Entrance: | Y |
| Laundry Access: | Shared |
| Property Features: | Golf, Library, Park, Place Of Worship, Public Transit, School |
| Parking Included: | Y |
| Fireplace/Stove: | N |
| Heat Source: | Gas |
| Heat Type: | Forced Air |
| Central Air Conditioning: | Central Air |
| Laundry Level: | Lower |
| Elevator Lift: | N |
| Sewers: | Sewers |
| Water: | Municipal |
| Although the information displayed is believed to be accurate, no warranties or representations are made of any kind. |
| CENTURY 21 INNOVATIVE REALTY INC. |
- Listing -1 of 0
|
|

Gurpreet Guru
Sales Representative
Dir:
289-923-0725
Bus:
905-239-8383
Fax:
416-298-8303
| Book Showing | Email a Friend |
Jump To:
At a Glance:
| Type: | Freehold - Detached |
| Area: | Toronto |
| Municipality: | Toronto |
| Neighbourhood: | Oakwood Village |
| Style: | Bungalow-Raised |
| Lot Size: | 20.00 x 118.00(Feet) |
| Approximate Age: | |
| Tax: | $0 |
| Maintenance Fee: | $0 |
| Beds: | 2 |
| Baths: | 2 |
| Garage: | 0 |
| Fireplace: | N |
| Air Conditioning: | |
| Pool: | None |
Locatin Map:

Listing added to your favorite list
Looking for resale homes?

By agreeing to Terms of Use, you will have ability to search up to 247103 listings and access to richer information than found on REALTOR.ca through my website.


