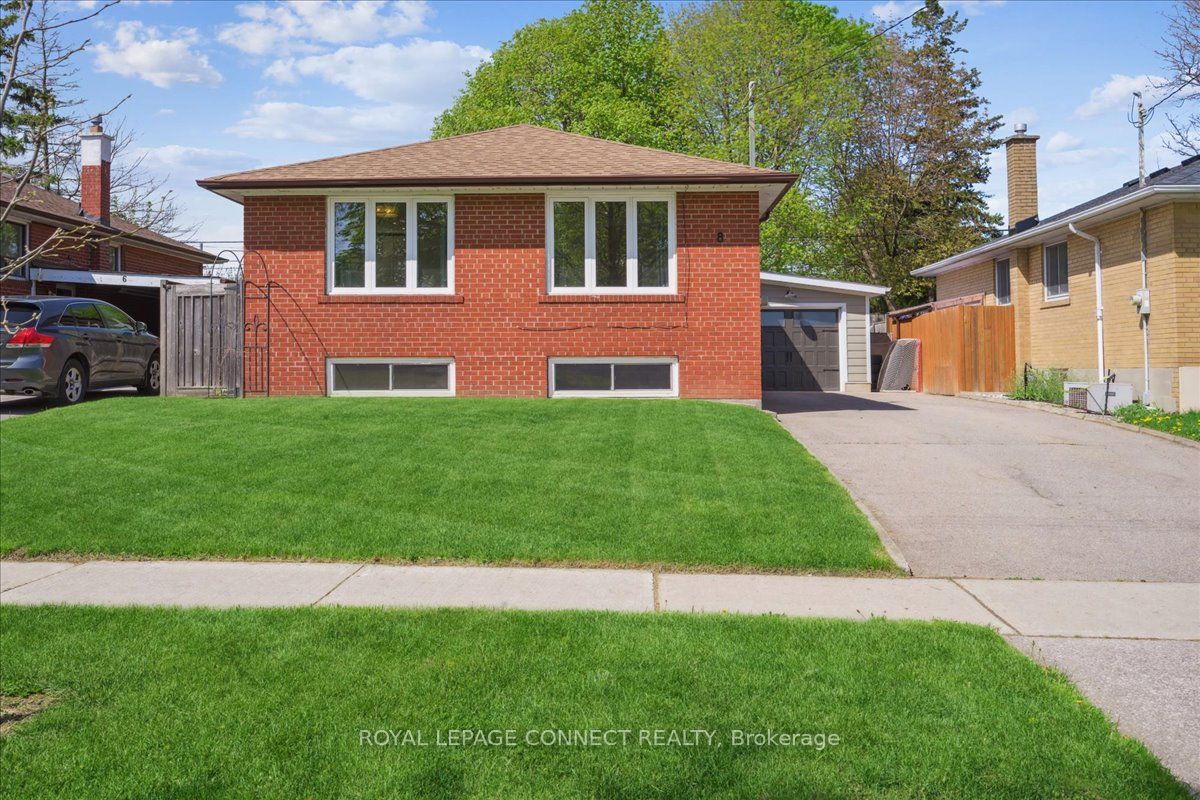$1,225,000
Available - For Sale
Listing ID: E8316904
8 Hathway Dr , Toronto, M1P 4L5, Ontario














































| This stunning 3-bedroom, 2-bathroom bungalow offers the perfect blend of modern elegance and cozy charm. Situated in a highly sought-after neighborhood of St Andrews, the open-concept layout seamlessly connects the living, dining, and kitchen. The kitchen boasts sleek countertops, ample cabinet space, and a large island for casual dining. This well-maintained home has three good-sized bedrooms that offer comfort and privacy. The fully finished basement provides additional living space, perfect for a home office, media room, and play area. The backyard is perfect for summer barbecues and outdoor gatherings, with plenty of space for gardening or relaxation. Located close to schools, the Scarborough Town Centre, Thompson Park, St Andrews Park, and the breathtaking Scarborough Bluffs, this home offers easy access to everything you need. |
| Price | $1,225,000 |
| Taxes: | $4064.27 |
| Address: | 8 Hathway Dr , Toronto, M1P 4L5, Ontario |
| Lot Size: | 45.00 x 112.00 (Feet) |
| Directions/Cross Streets: | Brimley Rd & Brimorton Dr |
| Rooms: | 13 |
| Bedrooms: | 3 |
| Bedrooms +: | |
| Kitchens: | 1 |
| Family Room: | Y |
| Basement: | Finished, Full |
| Property Type: | Detached |
| Style: | Bungalow |
| Exterior: | Brick |
| Garage Type: | Attached |
| (Parking/)Drive: | Private |
| Drive Parking Spaces: | 6 |
| Pool: | None |
| Property Features: | Park, Public Transit, School |
| Fireplace/Stove: | N |
| Heat Source: | Gas |
| Heat Type: | Forced Air |
| Central Air Conditioning: | Central Air |
| Sewers: | Sewers |
| Water: | Municipal |
$
%
Years
This calculator is for demonstration purposes only. Always consult a professional
financial advisor before making personal financial decisions.
| Although the information displayed is believed to be accurate, no warranties or representations are made of any kind. |
| ROYAL LEPAGE CONNECT REALTY |
- Listing -1 of 0
|
|

Gurpreet Guru
Sales Representative
Dir:
289-923-0725
Bus:
905-239-8383
Fax:
416-298-8303
| Virtual Tour | Book Showing | Email a Friend |
Jump To:
At a Glance:
| Type: | Freehold - Detached |
| Area: | Toronto |
| Municipality: | Toronto |
| Neighbourhood: | Bendale |
| Style: | Bungalow |
| Lot Size: | 45.00 x 112.00(Feet) |
| Approximate Age: | |
| Tax: | $4,064.27 |
| Maintenance Fee: | $0 |
| Beds: | 3 |
| Baths: | 2 |
| Garage: | 0 |
| Fireplace: | N |
| Air Conditioning: | |
| Pool: | None |
Locatin Map:
Payment Calculator:

Listing added to your favorite list
Looking for resale homes?

By agreeing to Terms of Use, you will have ability to search up to 175749 listings and access to richer information than found on REALTOR.ca through my website.


