$1,049,000
Available - For Sale
Listing ID: X8310602
792 Kettleridge St , London, N6H 0E3, Ontario
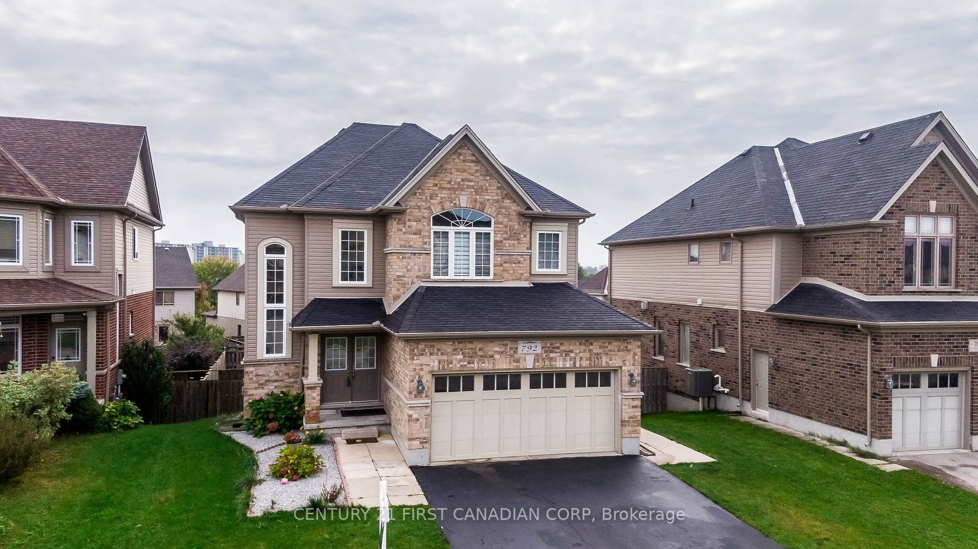

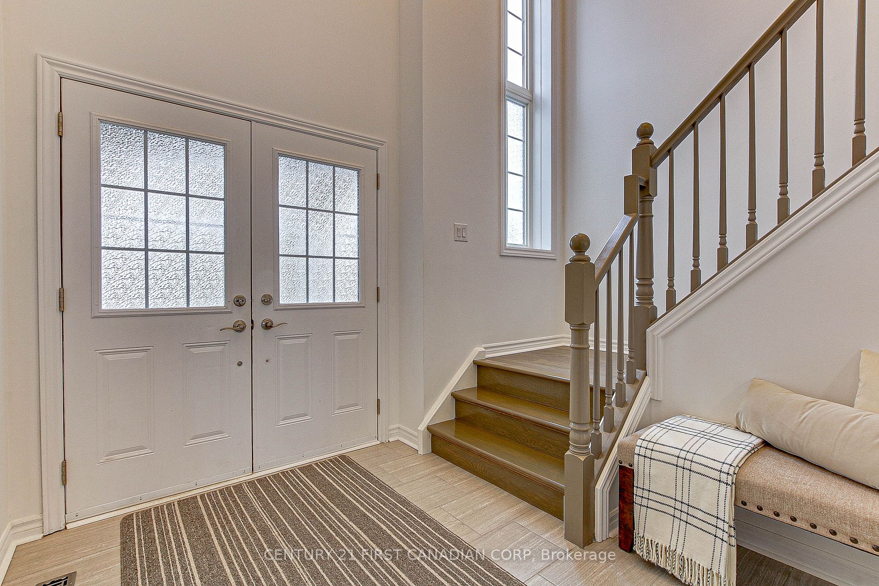
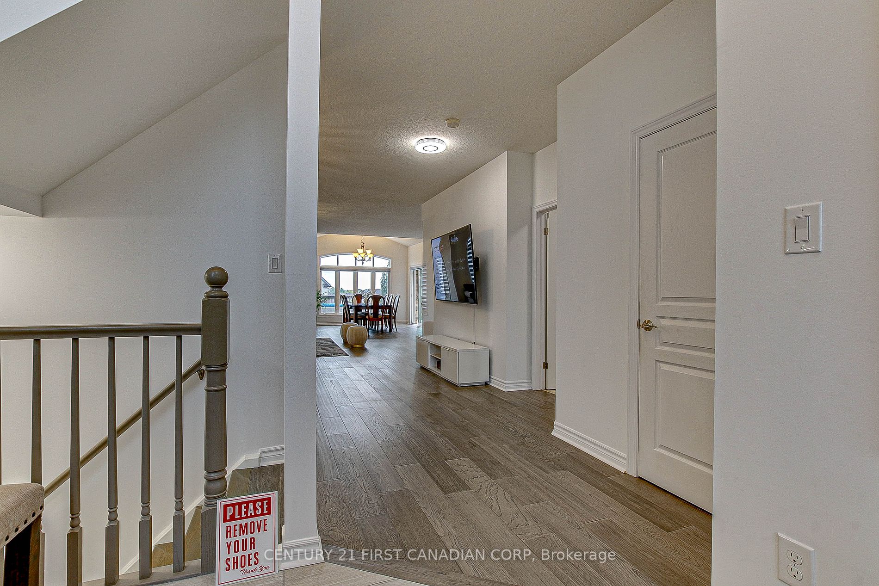






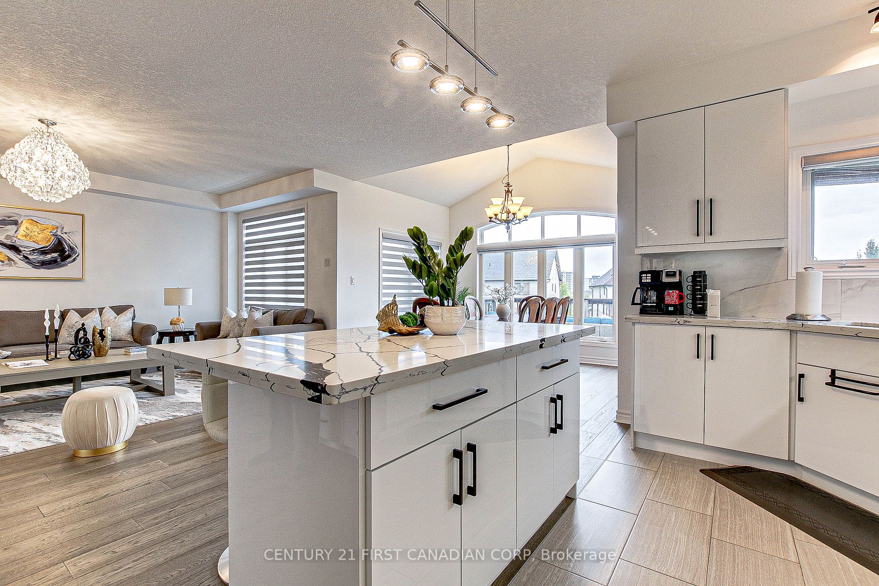


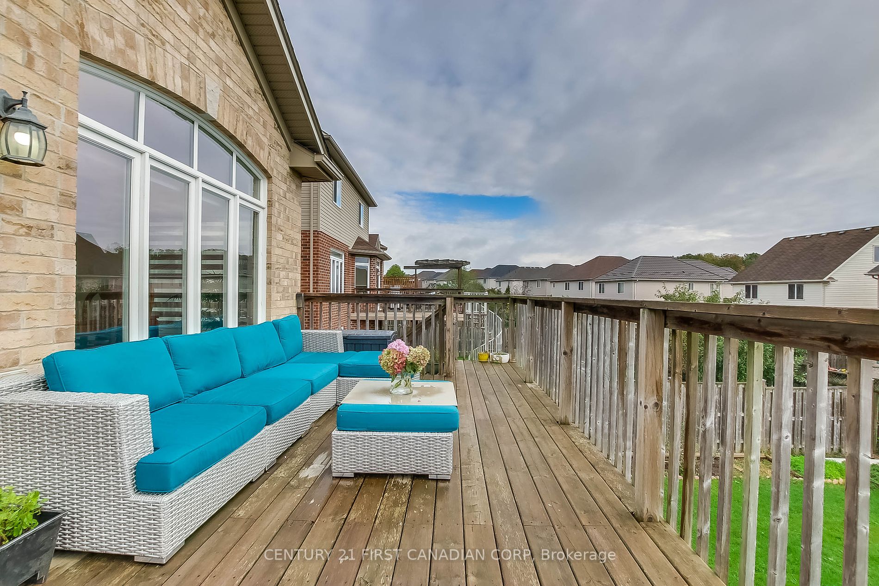


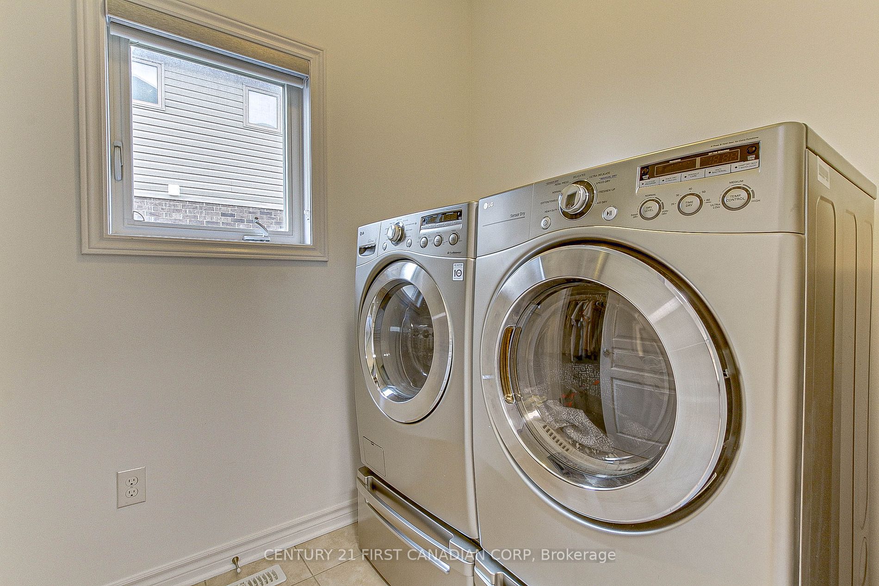




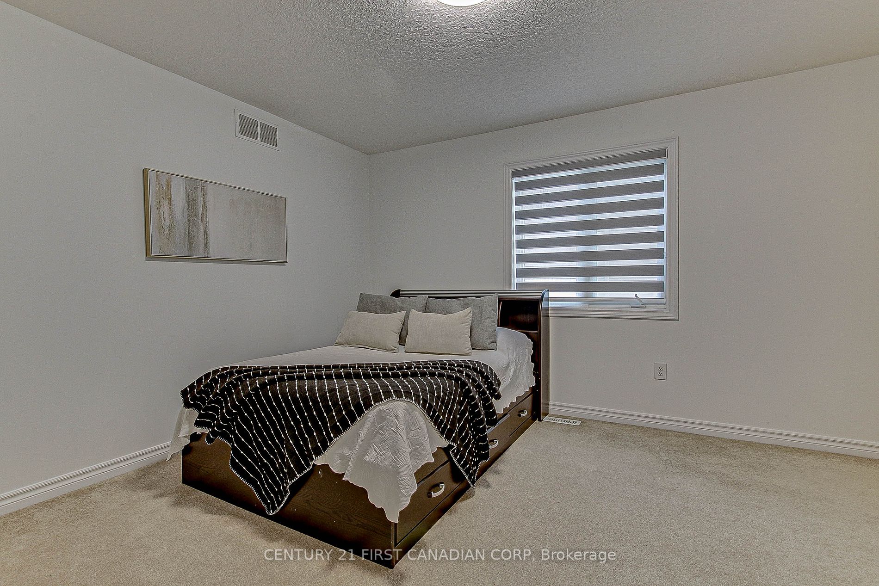
























| Welcome to 792 Kettleridge st. This is an amazing home for big families, or new nesters looking for an extra income to help with mortgage or investors. Located walking distance to all shopping needs and amenities, minutes drive to UWO. As you walk in, you will be stunned by the brightness, and beauty. Open concept main floor with so much room and so many windows all over gets your attention. The entire house has been renovated in 2022, new kitchen with granite countertops, new appliances, new hardwood floor, new kitchen in the basement and the list goes on. The main floor is professionally designed to suit your needs and entertain your family gatherings or parties. Large kitchen with a pantry and so many cabinets, and a dining room surrounded by windows overlooking the amazing balcony with the view of the city. Laundry room with mudroom located in the main level for your convenience. Upper level with four bedrooms, with one of them designed to be a family room or use as bedroom. |
| Extras: Large size backyard with grape trees and landscaping for you to enjoy. This house is a must see, Please get in touch to get your tour of the house before it is gone. |
| Price | $1,049,000 |
| Taxes: | $623918.00 |
| Address: | 792 Kettleridge St , London, N6H 0E3, Ontario |
| Acreage: | < .50 |
| Directions/Cross Streets: | Beaverbrook |
| Rooms: | 8 |
| Rooms +: | 2 |
| Bedrooms: | 4 |
| Bedrooms +: | 1 |
| Kitchens: | 1 |
| Kitchens +: | 1 |
| Family Room: | Y |
| Basement: | Finished, Full |
| Approximatly Age: | 6-15 |
| Property Type: | Detached |
| Style: | 2-Storey |
| Exterior: | Brick, Vinyl Siding |
| Garage Type: | Attached |
| (Parking/)Drive: | Pvt Double |
| Drive Parking Spaces: | 4 |
| Pool: | None |
| Approximatly Age: | 6-15 |
| Approximatly Square Footage: | 2500-3000 |
| Property Features: | Public Trans, School Bus Route |
| Fireplace/Stove: | N |
| Heat Source: | Gas |
| Heat Type: | Forced Air |
| Central Air Conditioning: | Central Air |
| Laundry Level: | Main |
| Elevator Lift: | N |
| Sewers: | Sewers |
| Water: | Municipal |
$
%
Years
This calculator is for demonstration purposes only. Always consult a professional
financial advisor before making personal financial decisions.
| Although the information displayed is believed to be accurate, no warranties or representations are made of any kind. |
| CENTURY 21 FIRST CANADIAN CORP |
- Listing -1 of 0
|
|

Gurpreet Guru
Sales Representative
Dir:
289-923-0725
Bus:
905-239-8383
Fax:
416-298-8303
| Book Showing | Email a Friend |
Jump To:
At a Glance:
| Type: | Freehold - Detached |
| Area: | Middlesex |
| Municipality: | London |
| Neighbourhood: | |
| Style: | 2-Storey |
| Lot Size: | 4866.00 x (Feet) |
| Approximate Age: | 6-15 |
| Tax: | $623,918 |
| Maintenance Fee: | $0 |
| Beds: | 4+1 |
| Baths: | 4 |
| Garage: | 0 |
| Fireplace: | N |
| Air Conditioning: | |
| Pool: | None |
Locatin Map:
Payment Calculator:

Listing added to your favorite list
Looking for resale homes?

By agreeing to Terms of Use, you will have ability to search up to 175582 listings and access to richer information than found on REALTOR.ca through my website.


